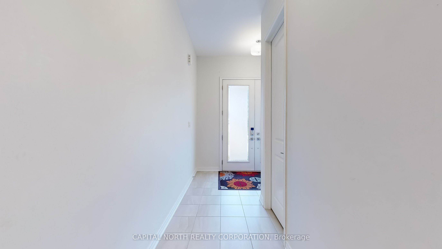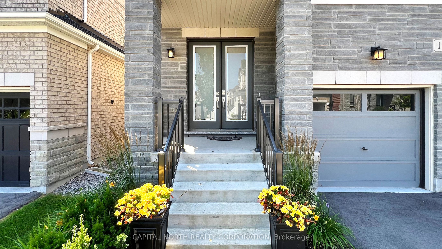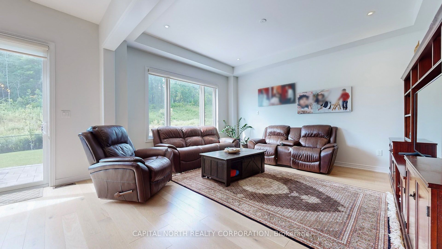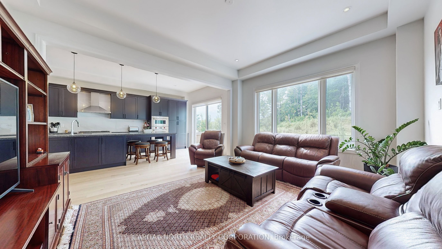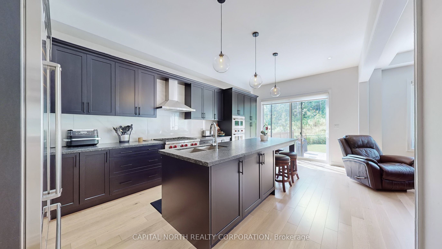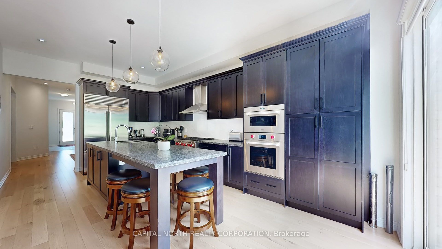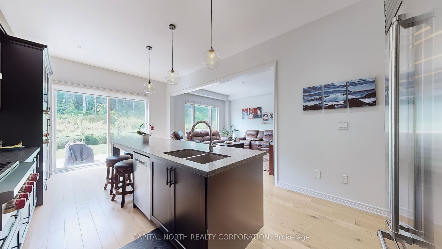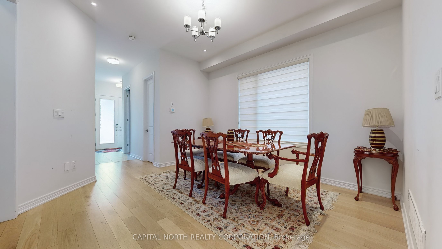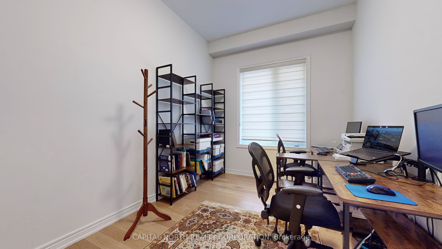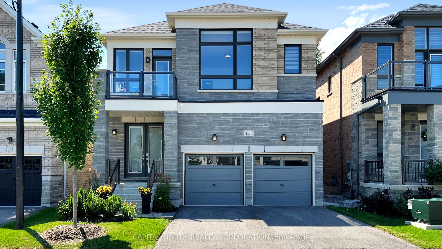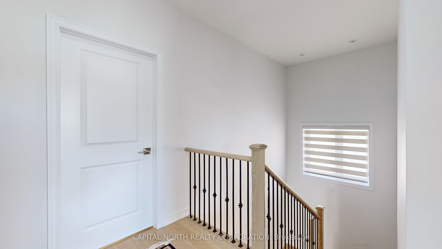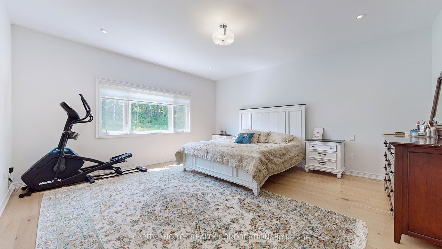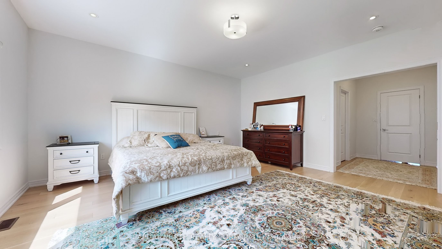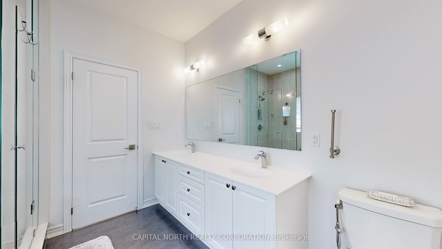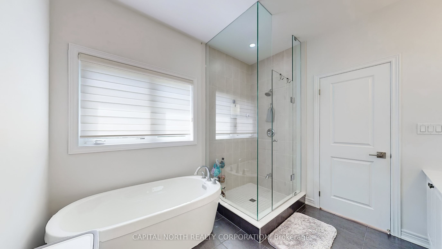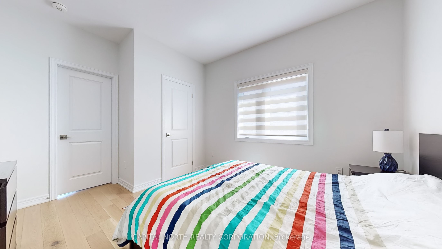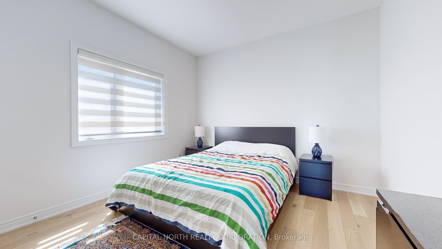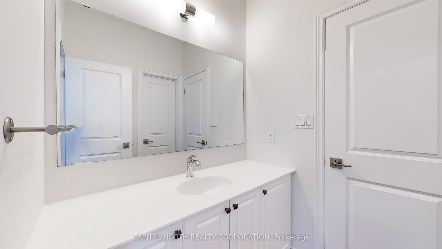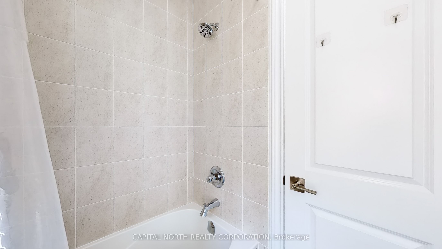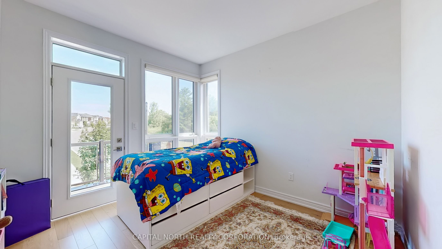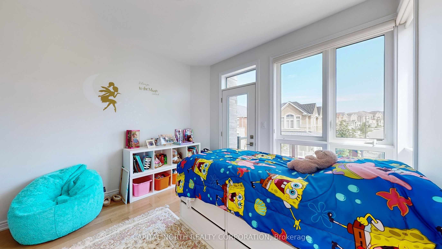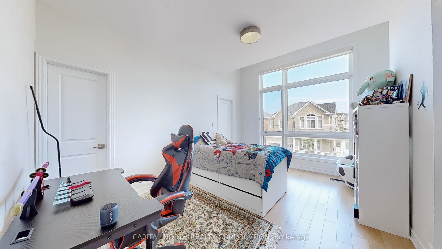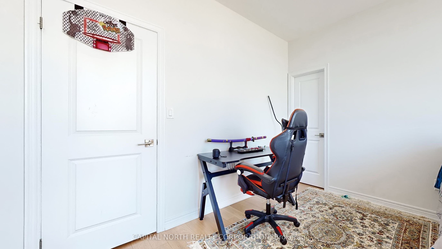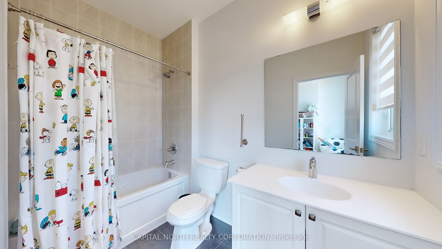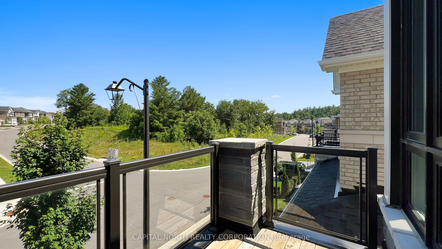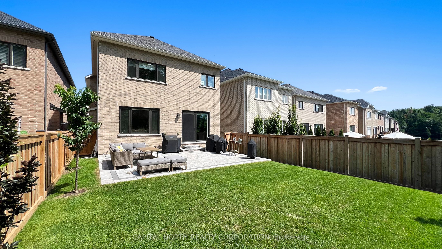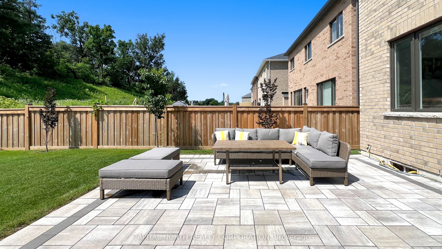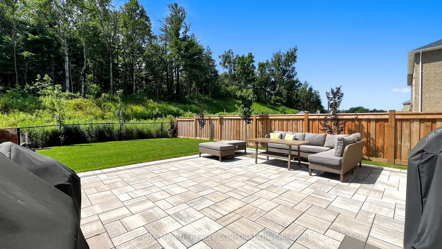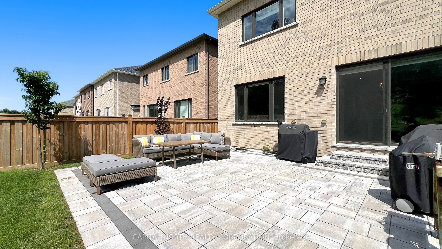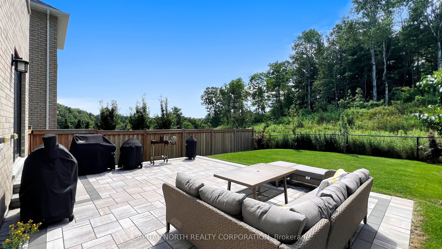Leased
Listing ID: N9046523
156 Pine Hill Crescent , Aurora, L4G 3Y1, Ontario
| Welcome to this exceptional detached home by renowned builder Brookfield Residential, set in a serene location backing onto a ravine. This luxurious residence boasts upgraded and extended kitchen cabinets, a spacious island, and premium Wolf appliances, including a 6-burner stove. The ground floor impresses with 10ft ceilings, pot lights throughout, extended height doors and arches, and a cozy fireplace. The second floor features 9ft ceilings, ensuring a spacious feel throughout. Enjoy the warmth and elegance of hardwood flooring on both levels. Additional features include a water softener for quality water. This exquisite home combines luxury and tranquility, offering unparalleled privacy and scenic views. |
| Listed Price | $4,490 |
| DOM | 30 |
| Rental Application Required: | Y |
| Deposit Required: | Y |
| Credit Check: | Y |
| Employment Letter | Y |
| Lease Agreement | Y |
| References Required: | Y |
| Occupancy: | Vacant |
| Address: | 156 Pine Hill Crescent , Aurora, L4G 3Y1, Ontario |
| Directions/Cross Streets: | Yonge/Bloomington |
| Rooms: | 8 |
| Bedrooms: | 4 |
| Bedrooms +: | |
| Kitchens: | 1 |
| Family Room: | Y |
| Basement: | Unfinished |
| Furnished: | N |
| Washroom Type | No. of Pieces | Level |
| Washroom Type 1 | 2 | Ground |
| Washroom Type 2 | 4 | 2nd |
| Washroom Type 3 | 5 | 2nd |
| Approximatly Age: | 0-5 |
| Property Type: | Detached |
| Style: | 2-Storey |
| Exterior: | Brick |
| Garage Type: | Attached |
| (Parking/)Drive: | Pvt Double |
| Drive Parking Spaces: | 2 |
| Pool: | None |
| Private Entrance: | Y |
| Approximatly Age: | 0-5 |
| Approximatly Square Footage: | 2500-3000 |
| Property Features: | Fenced Yard, Ravine |
| CAC Included: | Y |
| Fireplace/Stove: | Y |
| Heat Source: | Gas |
| Heat Type: | Forced Air |
| Central Air Conditioning: | Central Air |
| Laundry Level: | Upper |
| Elevator Lift: | N |
| Sewers: | Sewers |
| Water: | Municipal |
| Although the information displayed is believed to be accurate, no warranties or representations are made of any kind. |
| CAPITAL NORTH REALTY CORPORATION |
|
|

HANIF ARKIAN
Broker
Dir:
416-871-6060
Bus:
416-798-7777
Fax:
905-660-5393
| Virtual Tour | Email a Friend |
Jump To:
At a Glance:
| Type: | Freehold - Detached |
| Area: | York |
| Municipality: | Aurora |
| Neighbourhood: | Aurora Estates |
| Style: | 2-Storey |
| Approximate Age: | 0-5 |
| Beds: | 4 |
| Baths: | 4 |
| Fireplace: | Y |
| Pool: | None |
Locatin Map:

