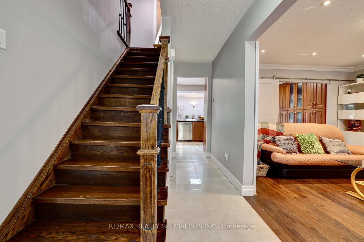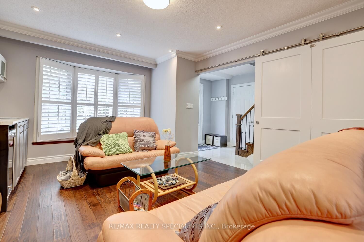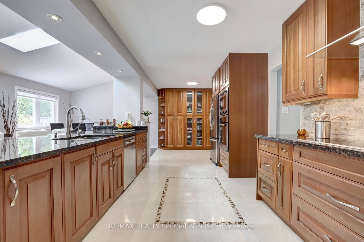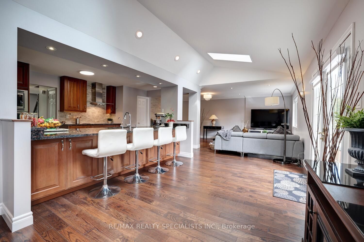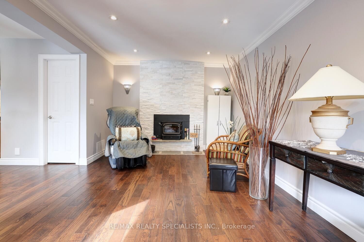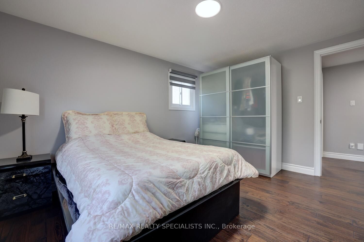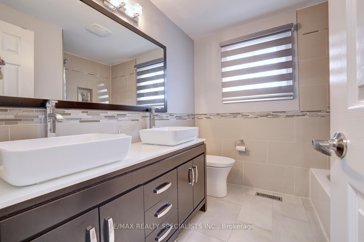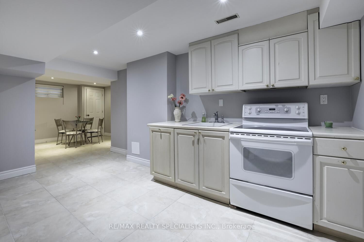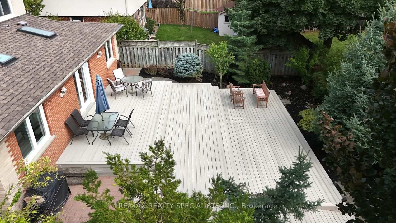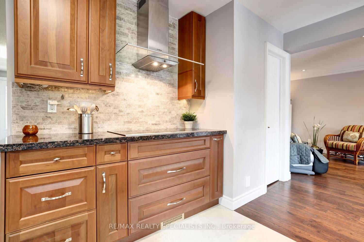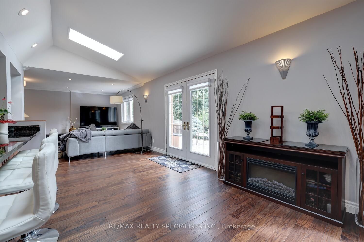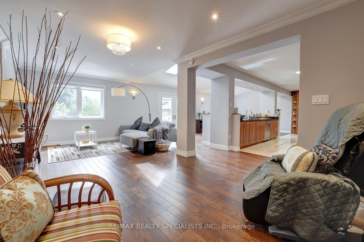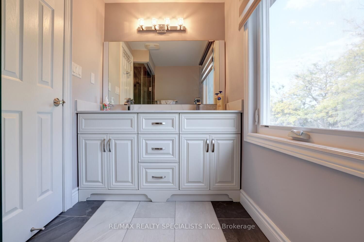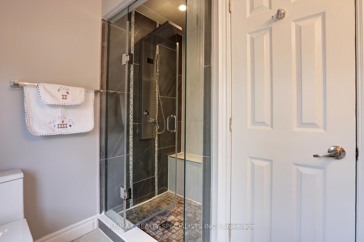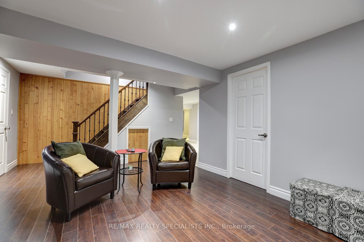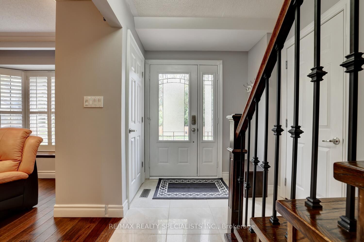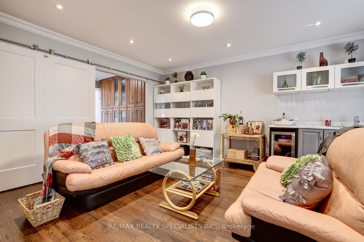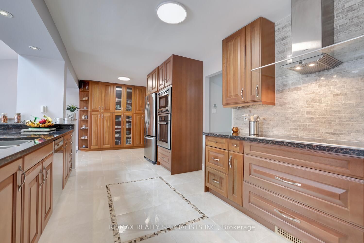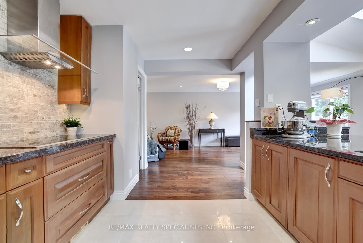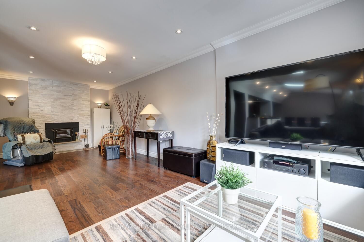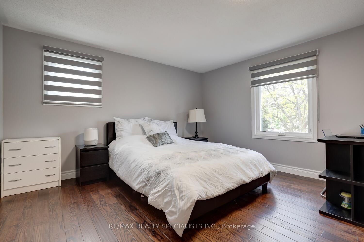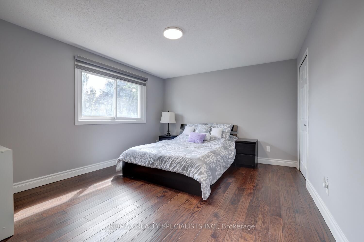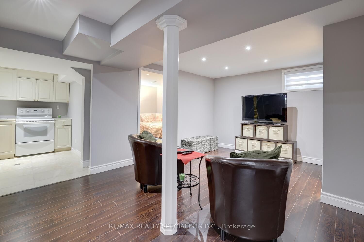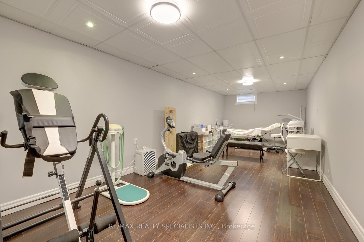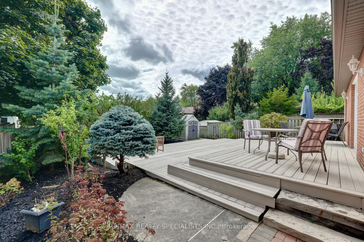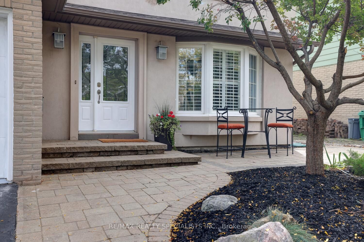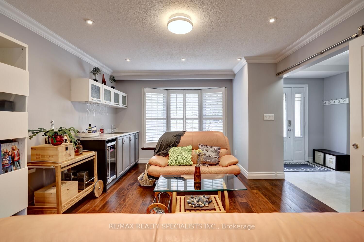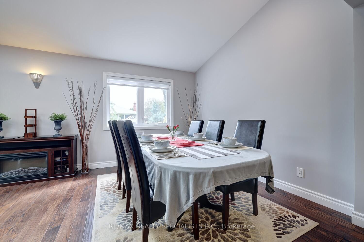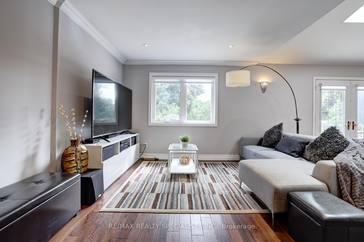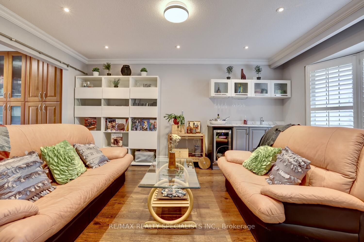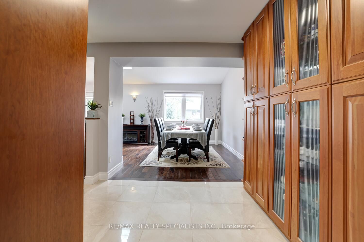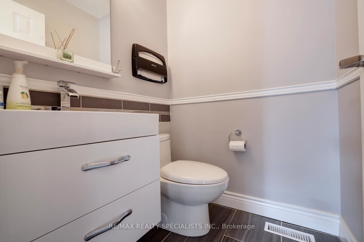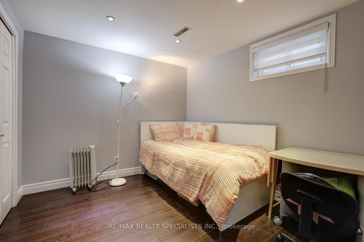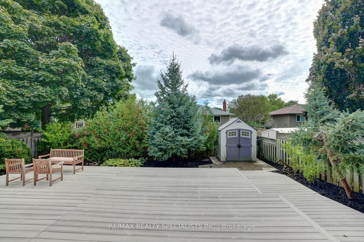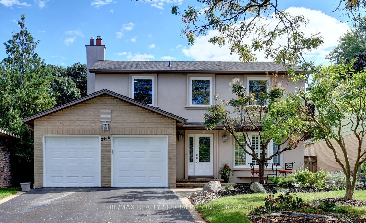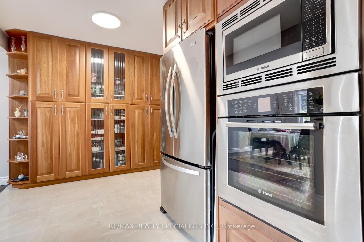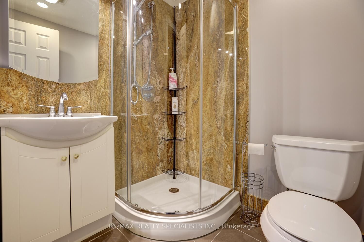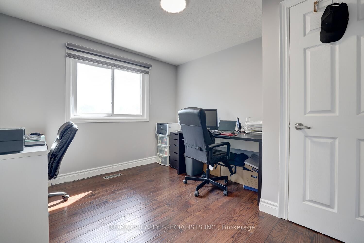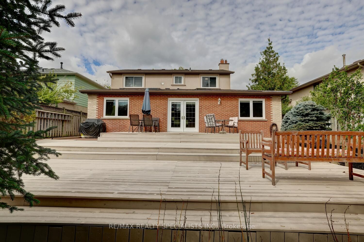$1,388,000
Available - For Sale
Listing ID: W9380522
2416 Winthrop Cres , Mississauga, L5K 2A7, Ontario
| Stunning Sheridan Homelands 5 bedroom home over 2200 square feet with thousands spent on upgrades. Spacious Living Room area with hardwood floors, wet bar, crown moulding, California shutters, pot lighting, and barn style sliding door. Open concept Dining area with hardwood floors and overlooking the rear gardens. Huge renovated Kitchen with granite counter tops, soft closing cabinetry/drawers, porcelain floors, stainless steel appliances, breakfast bar with 5 person seating, skylights, and large breakfast area with walk-out to deck. Main floor Family Room with hardwood floors, crown moulding, pot lighting, and refaced stone fireplace with wood stove insert. Upgraded staircase with wrought iron spindles, convenient interior entrance to garage and an upgraded powder room with floating vanity. Hardwood floors throughout all 4 upper level bedrooms, upper hallway solar dome, 2nd floor laundry, and main updated 5 piece bathroom with rain shower head and his/her vessel sinks. Primary bedroom retreat with large double closet, 4 piece en-suite with his/her sinks with quartz counter top, and walk-in shower with rain shower head/shower column and bench seating. Finished basement with recreation area, laminate floors, 3 piece bathroom, pot lighting, 2nd kitchen with fridge/oven, 2nd laundry area with washer/dryer, exercise/spa area, and 5th bedroom with large double closet. Featuring upgraded light fixtures, custom blinds, epoxy garage floor, and newer windows (3 year approx.) Backyard oasis with 3 tiered deck, garden shed, and beautifully landscaped gardens. Great curb appeal with stucco/brick exterior and front stone patio area. |
| Price | $1,388,000 |
| Taxes: | $7327.00 |
| Address: | 2416 Winthrop Cres , Mississauga, L5K 2A7, Ontario |
| Lot Size: | 50.00 x 120.00 (Feet) |
| Directions/Cross Streets: | Winston Churchill & Dundas |
| Rooms: | 9 |
| Rooms +: | 6 |
| Bedrooms: | 4 |
| Bedrooms +: | 1 |
| Kitchens: | 1 |
| Kitchens +: | 1 |
| Family Room: | Y |
| Basement: | Apartment, Finished |
| Property Type: | Detached |
| Style: | 2-Storey |
| Exterior: | Brick, Stucco/Plaster |
| Garage Type: | Attached |
| (Parking/)Drive: | Pvt Double |
| Drive Parking Spaces: | 4 |
| Pool: | None |
| Property Features: | Fenced Yard, Park, Public Transit, Rec Centre, School |
| Fireplace/Stove: | Y |
| Heat Source: | Gas |
| Heat Type: | Forced Air |
| Central Air Conditioning: | Central Air |
| Laundry Level: | Upper |
| Sewers: | Sewers |
| Water: | Municipal |
$
%
Years
This calculator is for demonstration purposes only. Always consult a professional
financial advisor before making personal financial decisions.
| Although the information displayed is believed to be accurate, no warranties or representations are made of any kind. |
| RE/MAX REALTY SPECIALISTS INC. |
|
|

HANIF ARKIAN
Broker
Dir:
416-871-6060
Bus:
416-798-7777
Fax:
905-660-5393
| Virtual Tour | Book Showing | Email a Friend |
Jump To:
At a Glance:
| Type: | Freehold - Detached |
| Area: | Peel |
| Municipality: | Mississauga |
| Neighbourhood: | Sheridan |
| Style: | 2-Storey |
| Lot Size: | 50.00 x 120.00(Feet) |
| Tax: | $7,327 |
| Beds: | 4+1 |
| Baths: | 4 |
| Fireplace: | Y |
| Pool: | None |
Locatin Map:
Payment Calculator:

