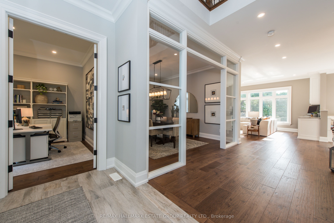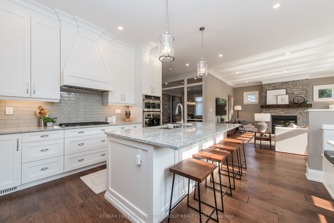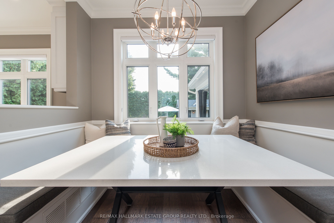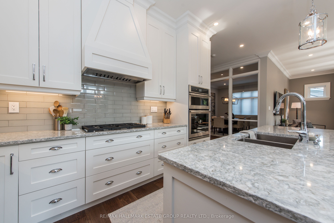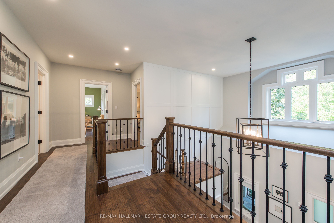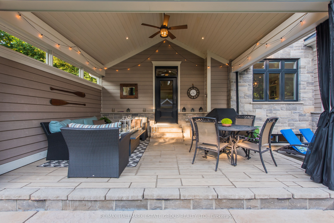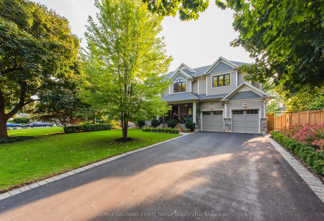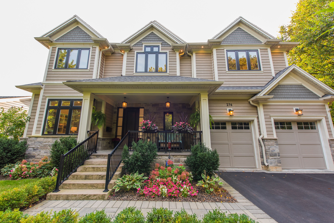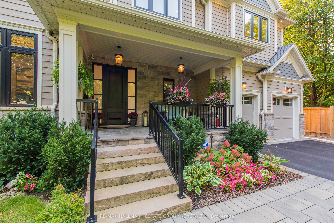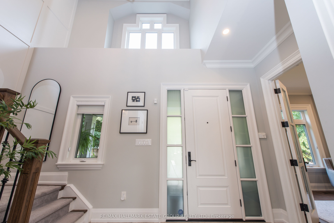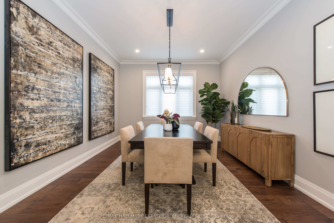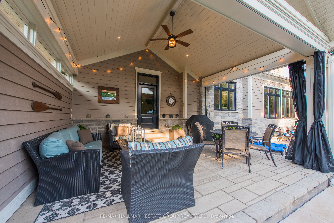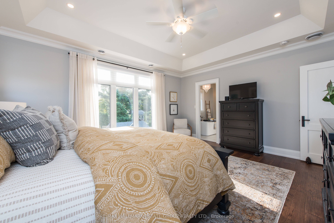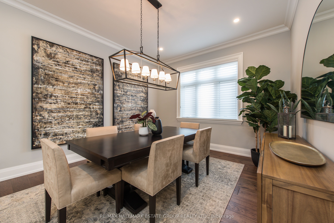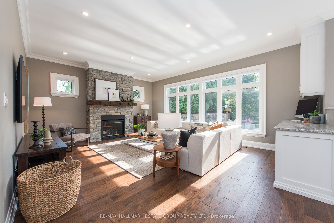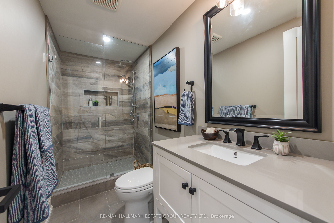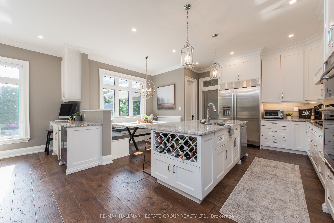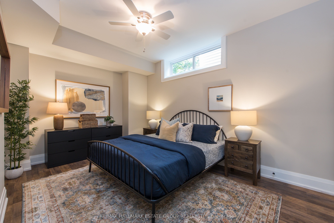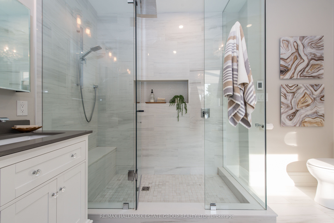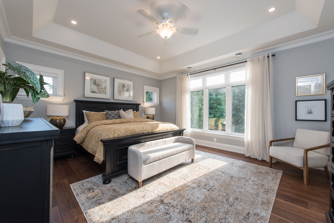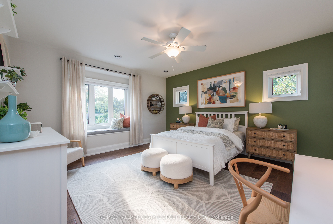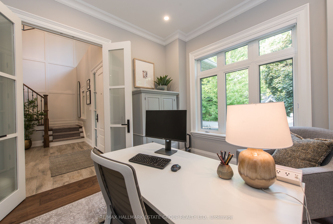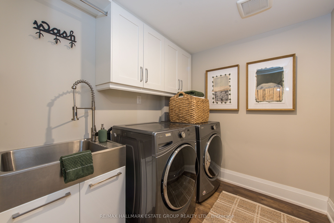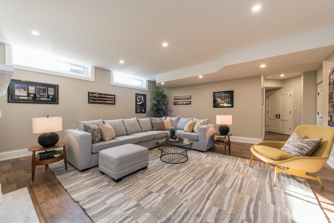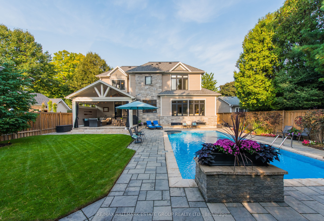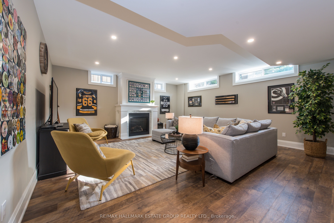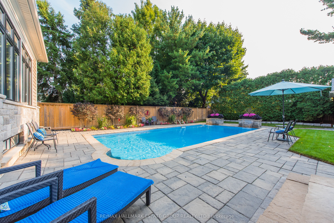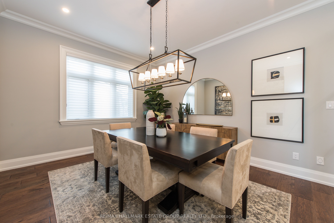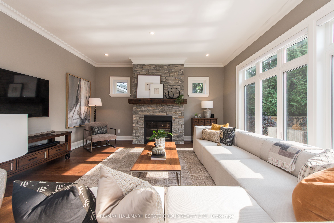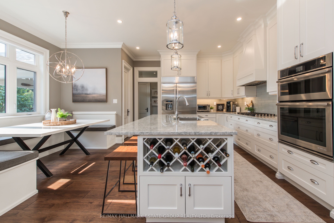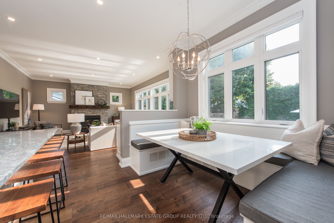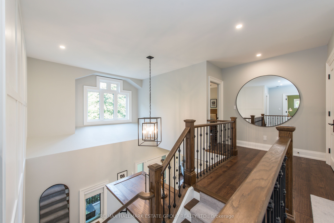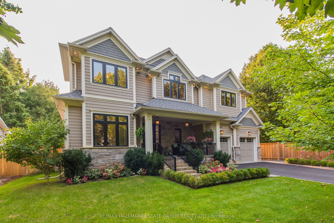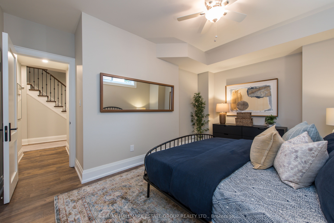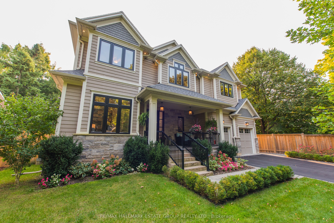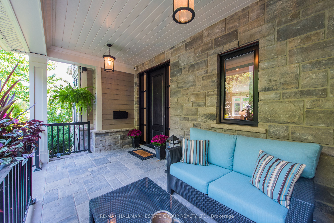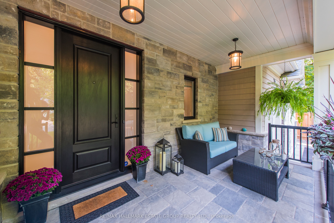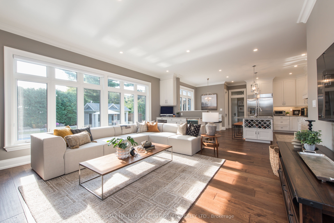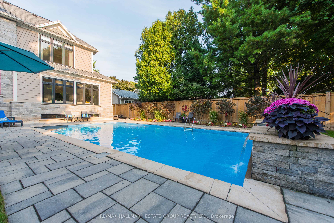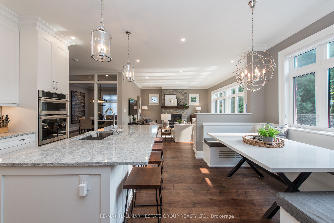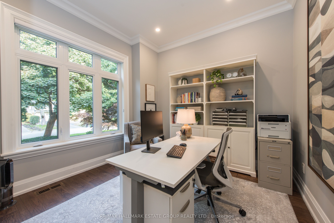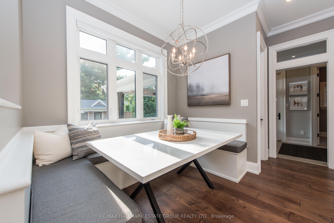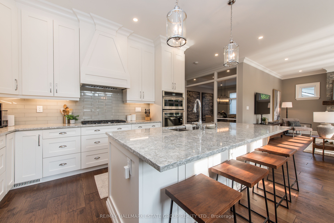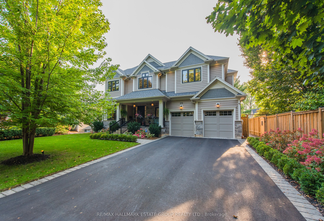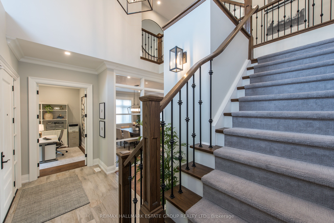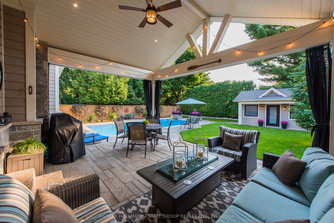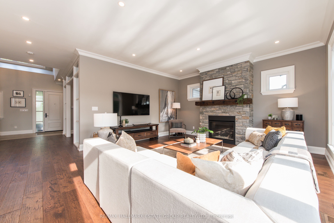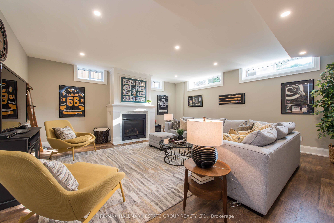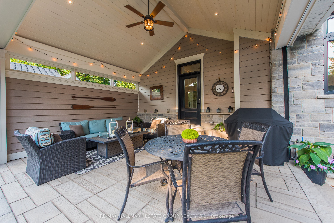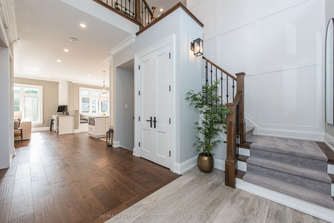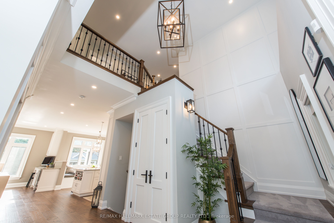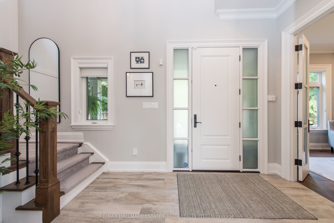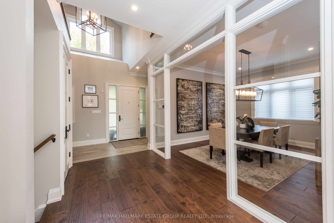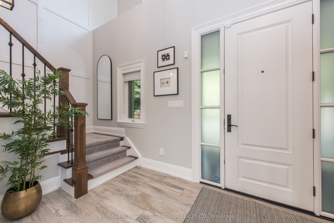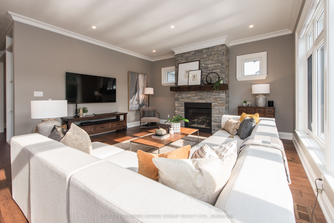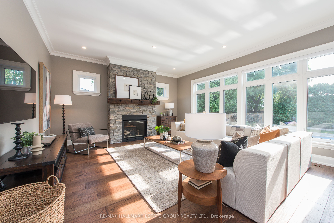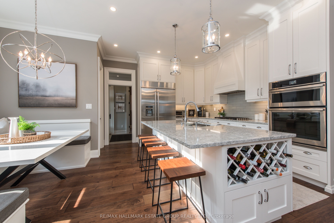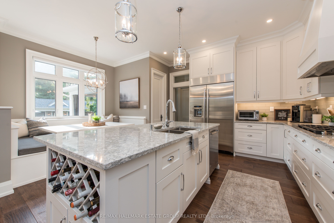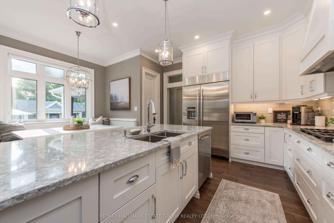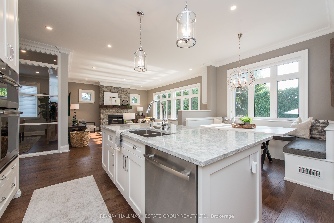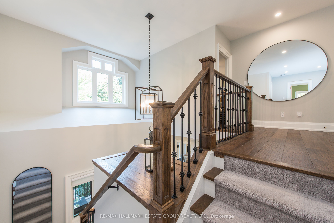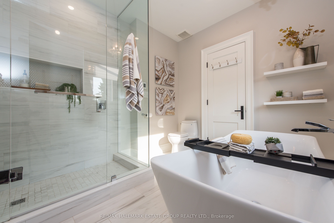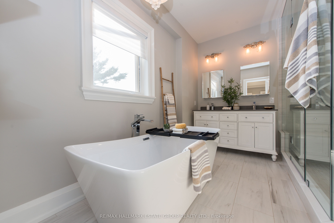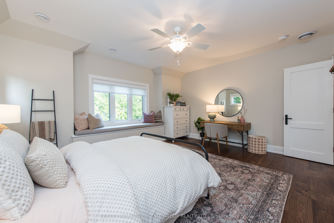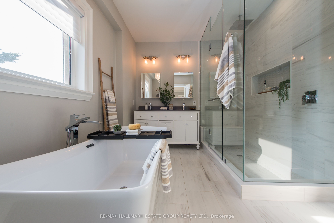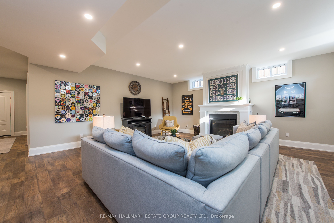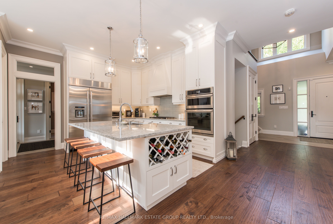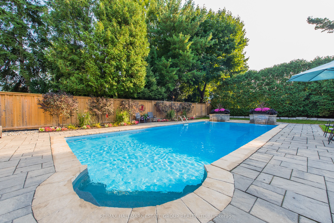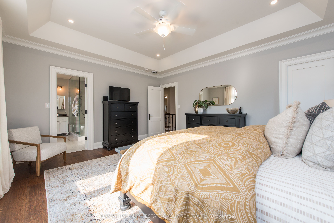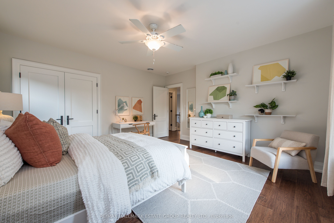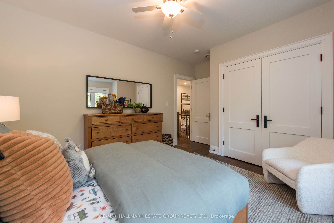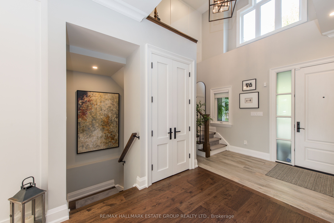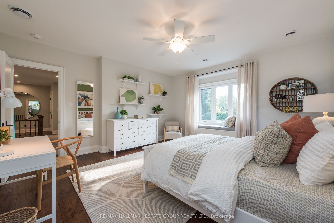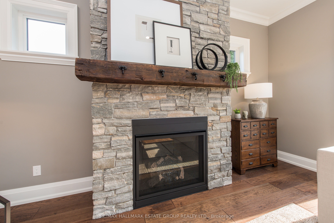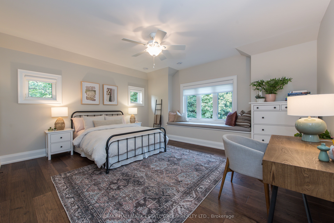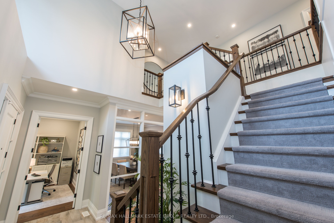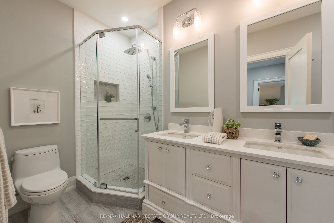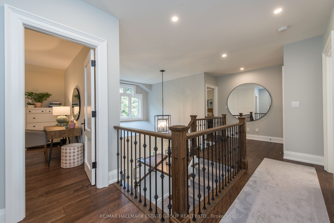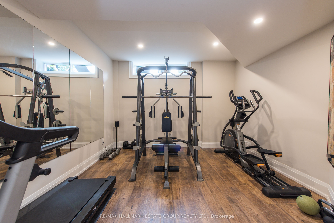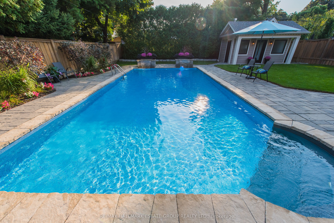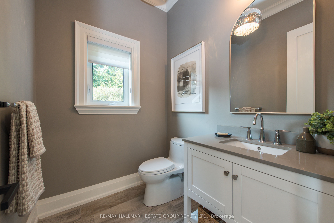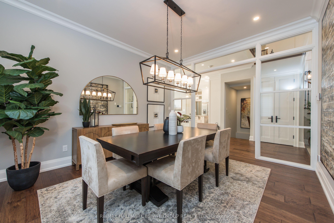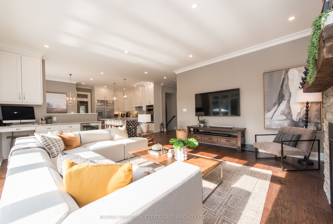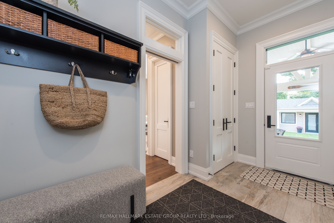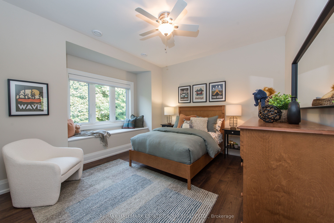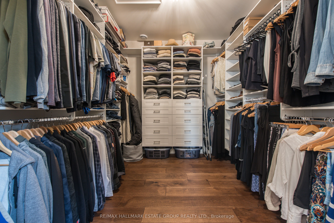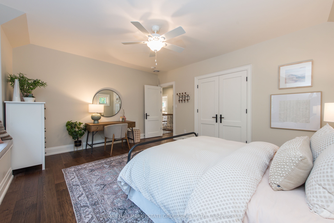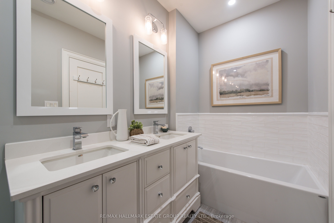$3,389,000
Available - For Sale
Listing ID: W9382128
276 Poplar Dr , Burlington, L7L 2N4, Ontario
| Discover this exquisite 4+2 bedroom, 4-bathroom custom home built in 2019, nestled in the prestigious Shoreacres neighbourhood. This property boasts a completely private, beautifully landscaped 65 x 150 ft lot featuring a gorgeous pool, 2 stone waterfalls, cabana, and an oversized covered rear porch bathed in western sunlight.The elegant exterior with a covered front porch welcomes you into a breathtaking space with 10 ft ceilings, hardwood floors, and a full wall of windows overlooking the pool. The main floor includes a home office, a discrete powder room, a mudroom entrance from the garage, and a relaxing great room with a stone gas fireplace and reclaimed wood mantle, a dry bar with wine fridge and stone counters perfect for hosting parties. The formal dining room, with its custom-designed glass partition, offers an open yet intimate ambiance for gatherings.The superb chefs kitchen is equipped with professional-grade Jennair appliances, including a 6-burner gas cooktop, a show-stopping 48" fridge, a dishwasher, a wall oven, and a microwave. The incredible oversized center island, walk-in pantry, Caesarstone counters, and eat-in area with custom benches overlooking the pool and garden complete this culinary haven.The second level features 9 ft ceilings and hardwood floors throughout. The serene primary retreat has lovely views, 10 ft coffered ceiling, a walk-in closet, and a spa-like ensuite with heated floors, a standalone soaker tub & large shower. Three additional bedrooms, each with double closets and window seats, provide ample space for family or guests.The bright basement, with 9 ft ceilings, laminate floors, and sunny large above-grade windows, includes a huge recreational room with a second custom millwork gas fireplace, a giant guest room, a gym, a 3-piece bathroom, and cold storage.Conveniently located close to the lake, parks, great schools, shopping, QEW and more, this home offers luxury living at its finest. |
| Price | $3,389,000 |
| Taxes: | $13368.31 |
| Address: | 276 Poplar Dr , Burlington, L7L 2N4, Ontario |
| Lot Size: | 65.00 x 150.00 (Feet) |
| Directions/Cross Streets: | Appleby Line & Lakeshore Rd |
| Rooms: | 9 |
| Rooms +: | 5 |
| Bedrooms: | 4 |
| Bedrooms +: | 2 |
| Kitchens: | 1 |
| Family Room: | Y |
| Basement: | Finished, Full |
| Approximatly Age: | 0-5 |
| Property Type: | Detached |
| Style: | 2-Storey |
| Exterior: | Stone |
| Garage Type: | Attached |
| (Parking/)Drive: | Private |
| Drive Parking Spaces: | 6 |
| Pool: | Inground |
| Other Structures: | Garden Shed |
| Approximatly Age: | 0-5 |
| Approximatly Square Footage: | 3000-3500 |
| Property Features: | Beach, Park, Place Of Worship, School |
| Fireplace/Stove: | Y |
| Heat Source: | Gas |
| Heat Type: | Forced Air |
| Central Air Conditioning: | Central Air |
| Laundry Level: | Lower |
| Elevator Lift: | N |
| Sewers: | Sewers |
| Water: | Municipal |
$
%
Years
This calculator is for demonstration purposes only. Always consult a professional
financial advisor before making personal financial decisions.
| Although the information displayed is believed to be accurate, no warranties or representations are made of any kind. |
| RE/MAX HALLMARK ESTATE GROUP REALTY LTD. |
|
|

HANIF ARKIAN
Broker
Dir:
416-871-6060
Bus:
416-798-7777
Fax:
905-660-5393
| Virtual Tour | Book Showing | Email a Friend |
Jump To:
At a Glance:
| Type: | Freehold - Detached |
| Area: | Halton |
| Municipality: | Burlington |
| Neighbourhood: | Shoreacres |
| Style: | 2-Storey |
| Lot Size: | 65.00 x 150.00(Feet) |
| Approximate Age: | 0-5 |
| Tax: | $13,368.31 |
| Beds: | 4+2 |
| Baths: | 4 |
| Fireplace: | Y |
| Pool: | Inground |
Locatin Map:
Payment Calculator:

