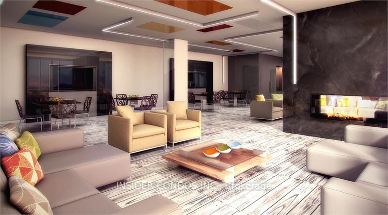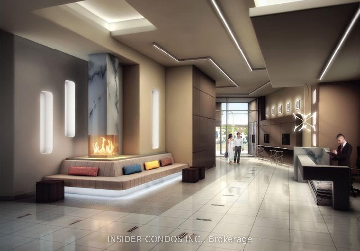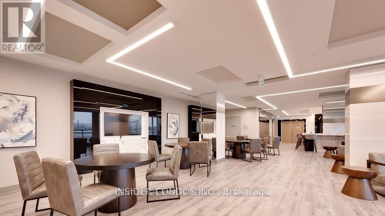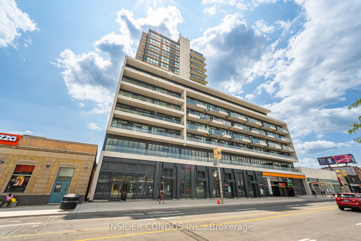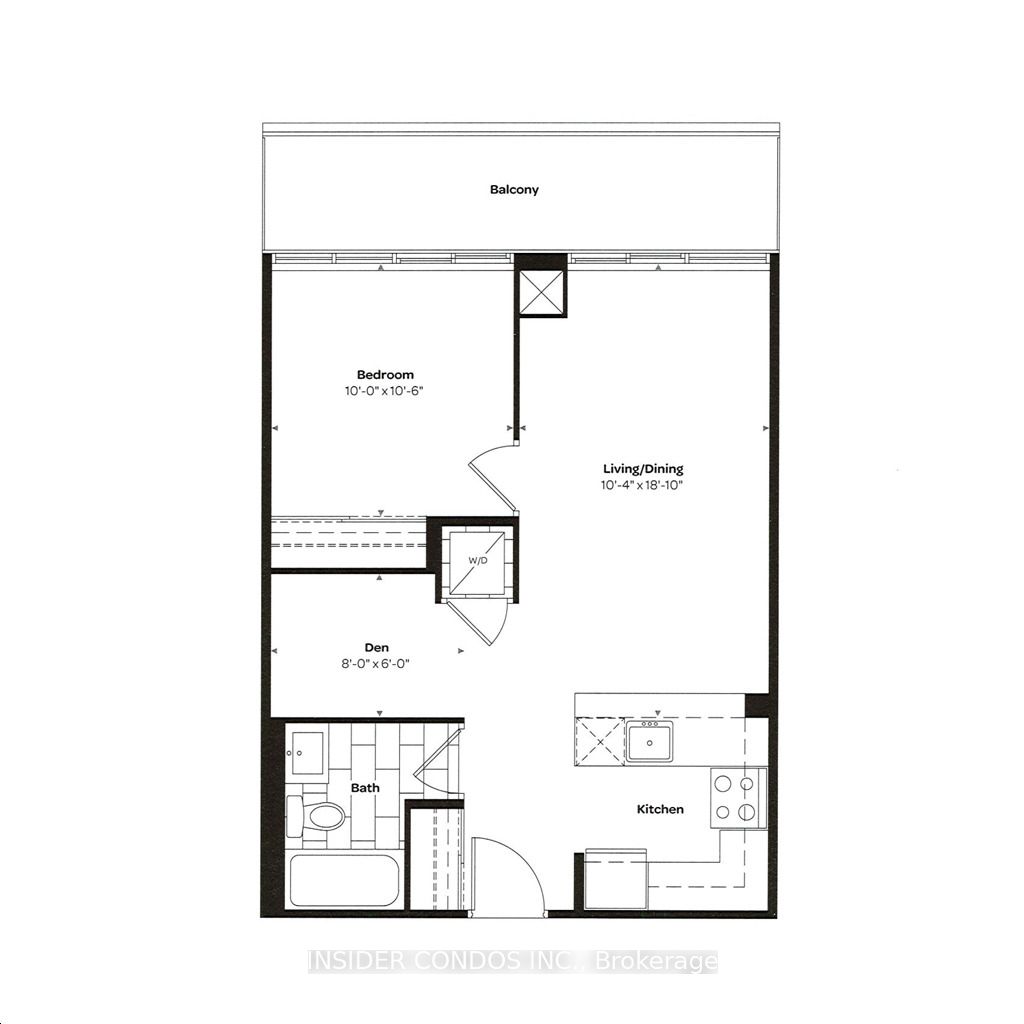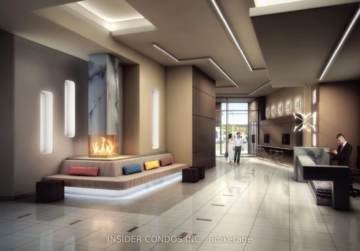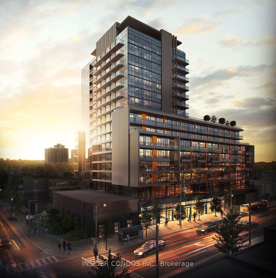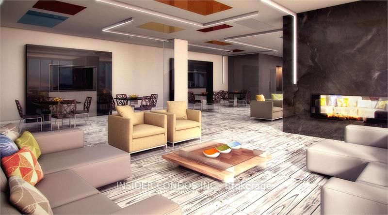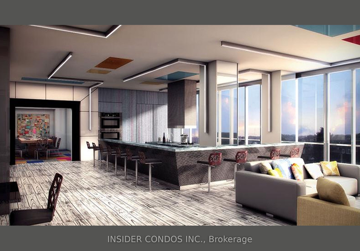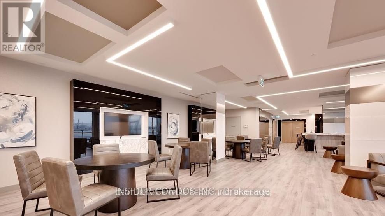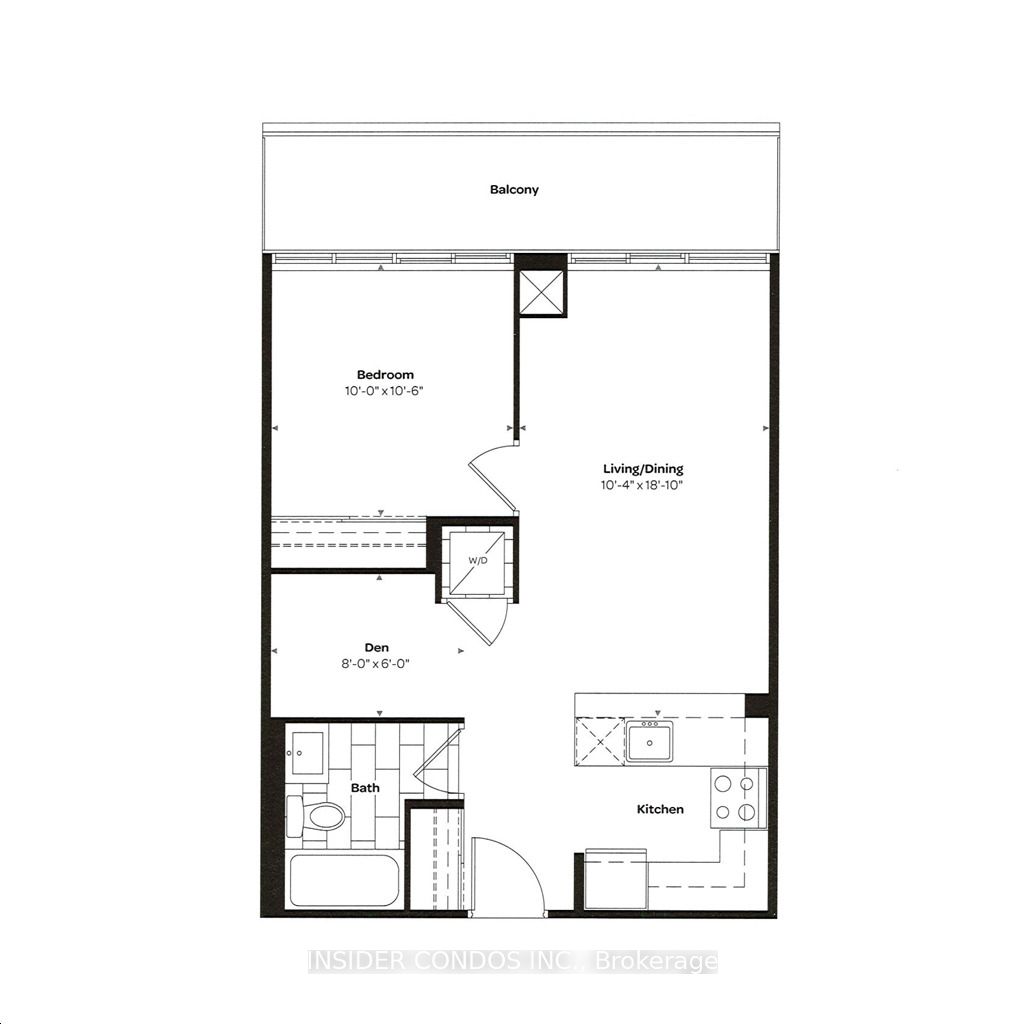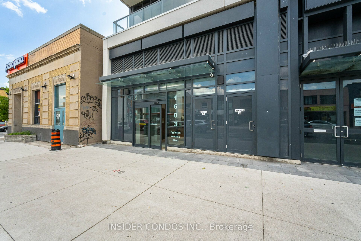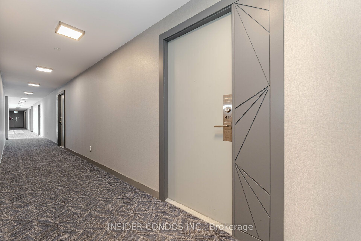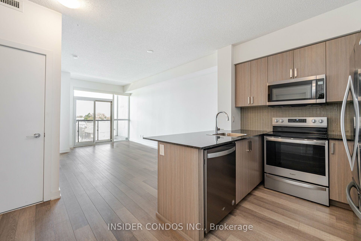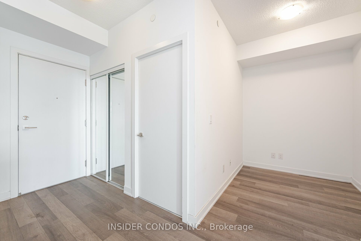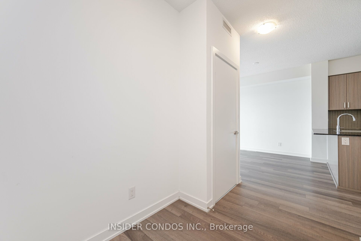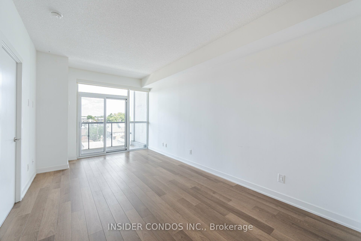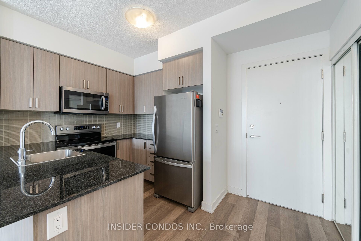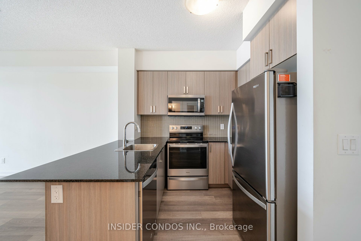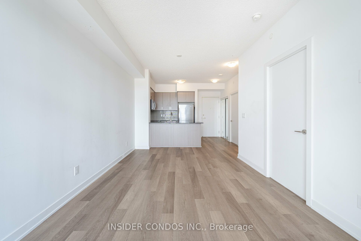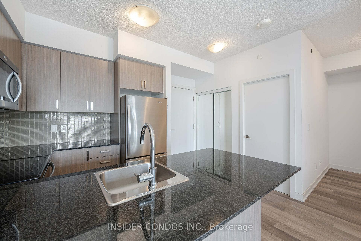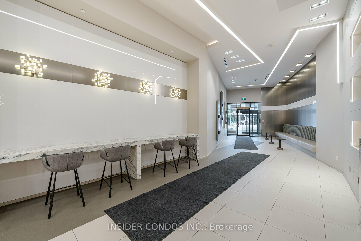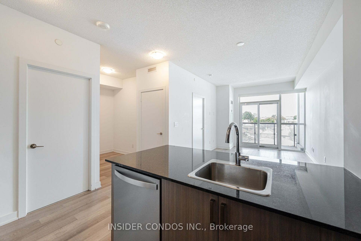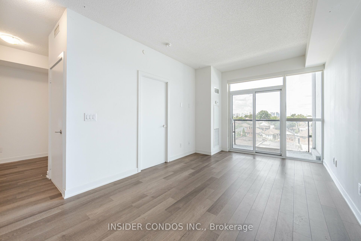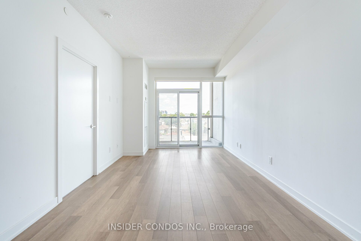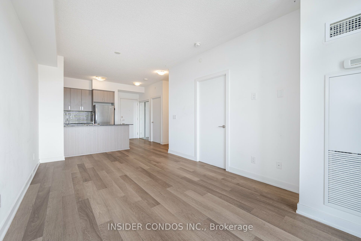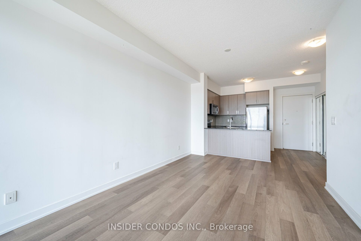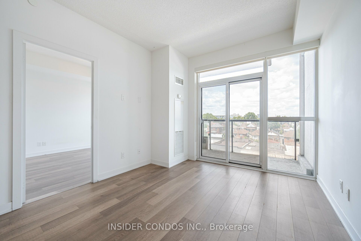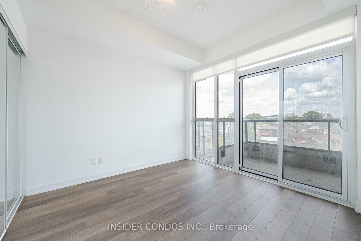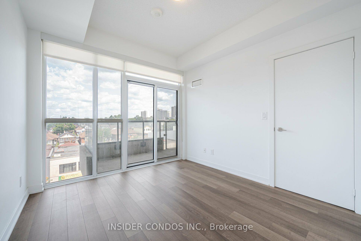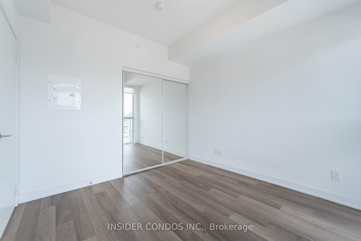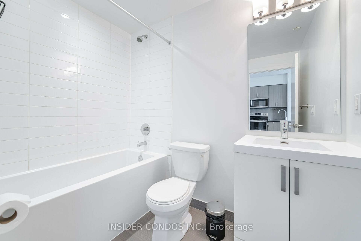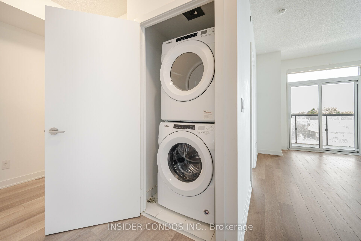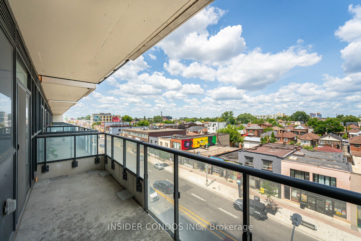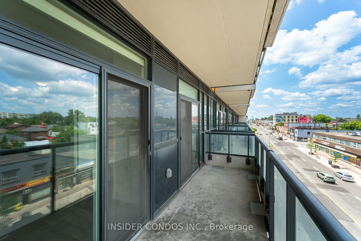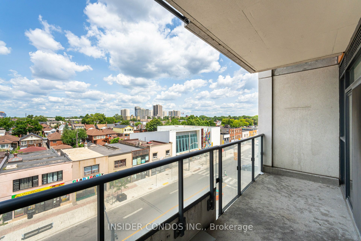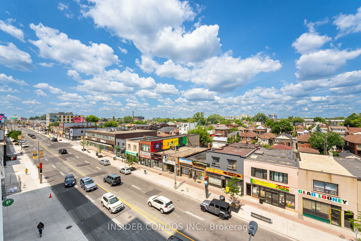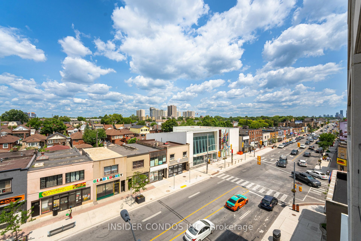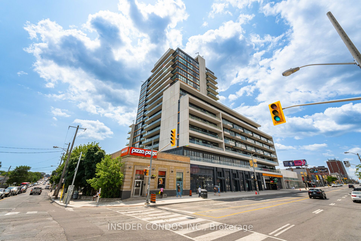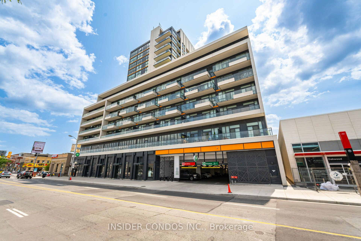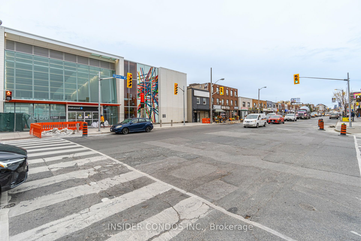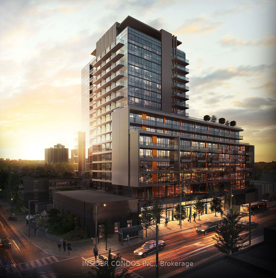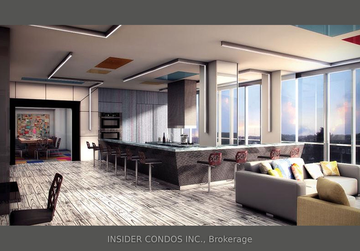$519,900
Available - For Sale
Listing ID: C9051028
1603 Eglinton Ave West , Unit 417, Toronto, M6E 2A0, Ontario
| Experience Urban Living At Its Finest At Empire Midtown Condos, Perfectly Located At Eglinton &Dufferin. This Stylish 1-Bed + Den, 587 Sq.Ft. With A Fantastic 91 Walk Score And An 87 Transit Score, Enjoy Direct LRT Access And The TTC Subway Just Steps Away. Nearby Parks, Eateries, And Shops Offer Both Convenience And Excitement. Revel In The Unobstructed North View From The Expansive Balcony. Building Amenities:24-hour Concierge , Electric Vehicle Charging Stations , Professionally Equipped Exercise Room, Guest Suites, Entertainment Lounge Equipped with Card Tables, Flat Screen TV, and Fireplace with Lounge Seating, Yoga & Pilates Studio, Bicycle Repair Room (with compressor), Party Room complete with Kitchen and Private Dining Room, Pet Wash Room, Outdoor Landscaped Terrace Complete with BBQ, Dining Areas and Relaxing Lounge Areas. |
| Extras: Fridge, Stove, Microwave, Oven, Dishwasher, Washer & Dryer |
| Price | $519,900 |
| Taxes: | $1885.50 |
| Maintenance Fee: | 442.50 |
| Address: | 1603 Eglinton Ave West , Unit 417, Toronto, M6E 2A0, Ontario |
| Province/State: | Ontario |
| Condo Corporation No | TSCC |
| Level | 4 |
| Unit No | 17 |
| Directions/Cross Streets: | Eglinton Ave W & Dufferin St |
| Rooms: | 5 |
| Bedrooms: | 1 |
| Bedrooms +: | 1 |
| Kitchens: | 1 |
| Family Room: | Y |
| Basement: | None |
| Approximatly Age: | 0-5 |
| Property Type: | Condo Apt |
| Style: | Apartment |
| Exterior: | Brick, Concrete |
| Garage Type: | Underground |
| Garage(/Parking)Space: | 0.00 |
| Drive Parking Spaces: | 0 |
| Park #1 | |
| Parking Type: | None |
| Exposure: | N |
| Balcony: | Open |
| Locker: | None |
| Pet Permited: | Restrict |
| Approximatly Age: | 0-5 |
| Approximatly Square Footage: | 500-599 |
| Building Amenities: | Bbqs Allowed, Concierge, Exercise Room, Games Room, Guest Suites, Gym |
| Property Features: | Hospital, Library, Park, Place Of Worship, Public Transit, Rec Centre |
| Maintenance: | 442.50 |
| CAC Included: | Y |
| Common Elements Included: | Y |
| Condo Tax Included: | Y |
| Building Insurance Included: | Y |
| Fireplace/Stove: | Y |
| Heat Source: | Gas |
| Heat Type: | Forced Air |
| Central Air Conditioning: | Central Air |
| Laundry Level: | Main |
| Ensuite Laundry: | Y |
| Elevator Lift: | Y |
$
%
Years
This calculator is for demonstration purposes only. Always consult a professional
financial advisor before making personal financial decisions.
| Although the information displayed is believed to be accurate, no warranties or representations are made of any kind. |
| INSIDER CONDOS INC. |
|
|

HANIF ARKIAN
Broker
Dir:
416-871-6060
Bus:
416-798-7777
Fax:
905-660-5393
| Book Showing | Email a Friend |
Jump To:
At a Glance:
| Type: | Condo - Condo Apt |
| Area: | Toronto |
| Municipality: | Toronto |
| Neighbourhood: | Oakwood Village |
| Style: | Apartment |
| Approximate Age: | 0-5 |
| Tax: | $1,885.5 |
| Maintenance Fee: | $442.5 |
| Beds: | 1+1 |
| Baths: | 1 |
| Fireplace: | Y |
Locatin Map:
Payment Calculator:

