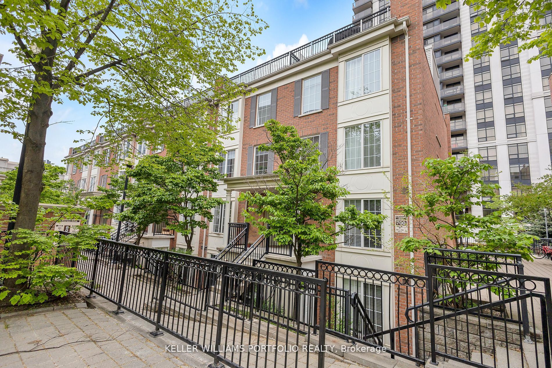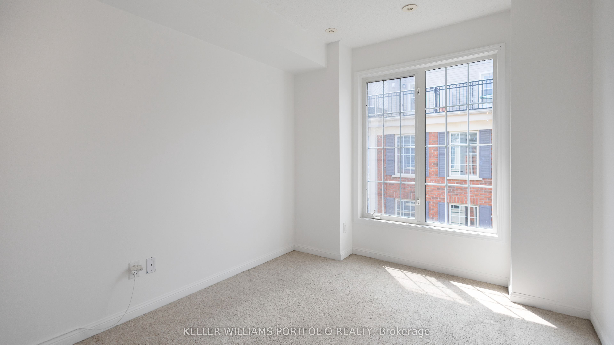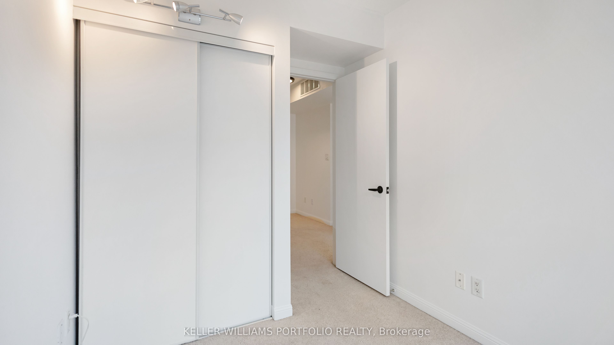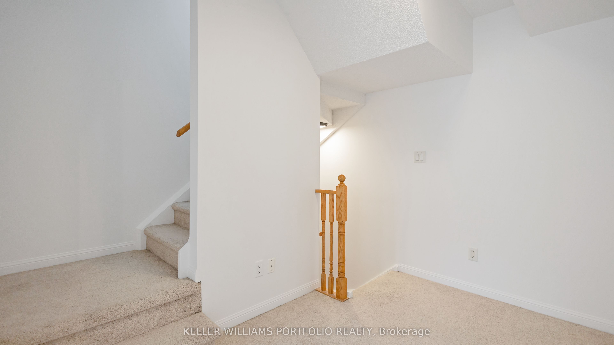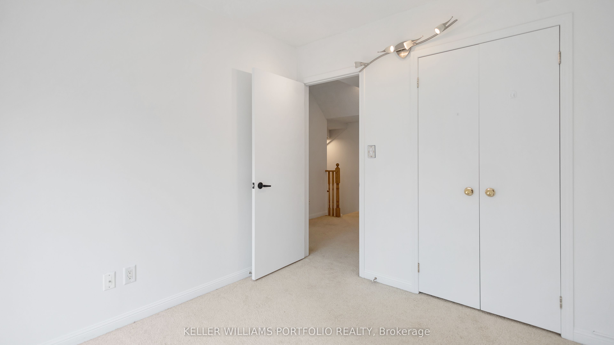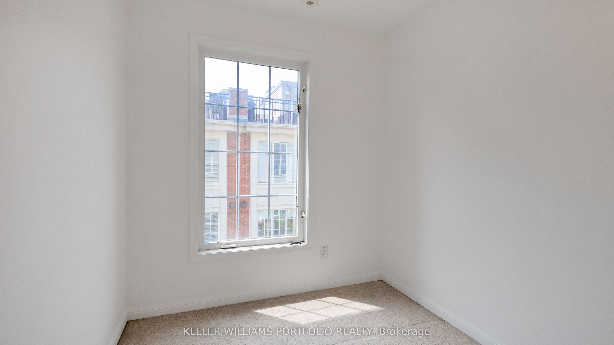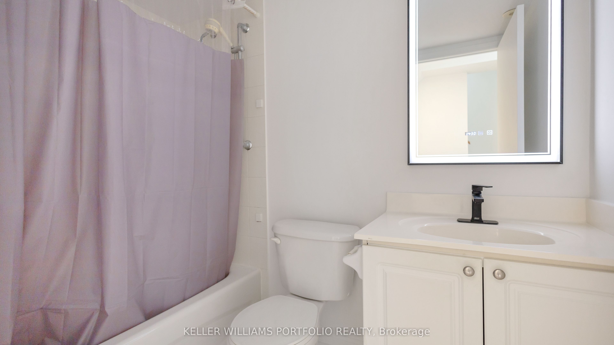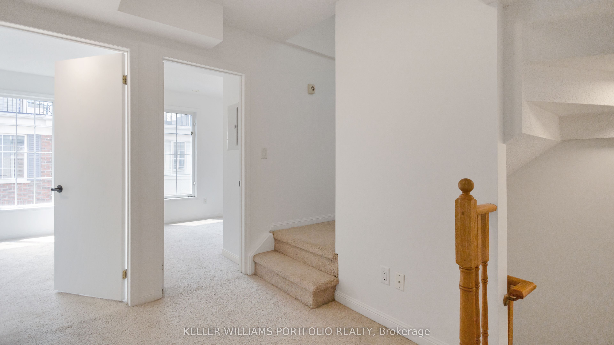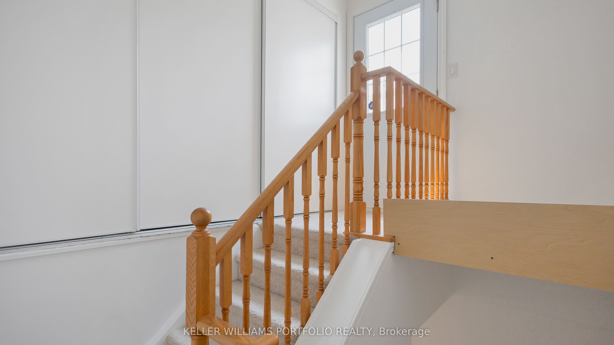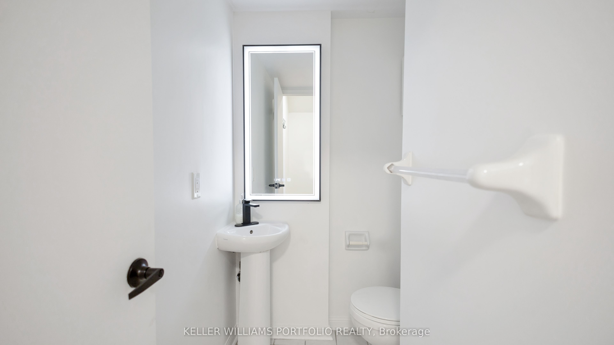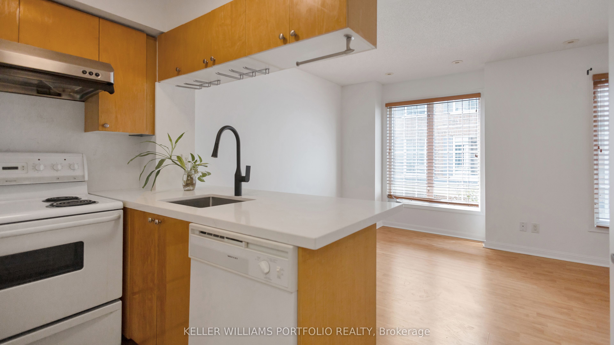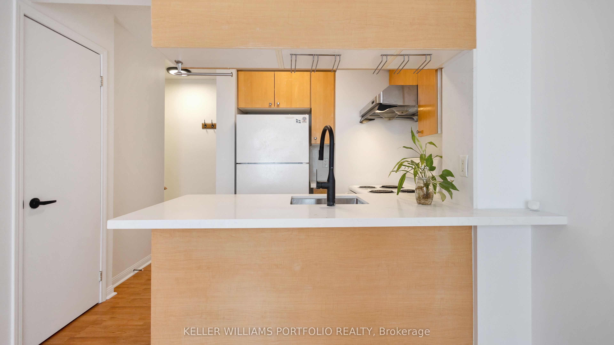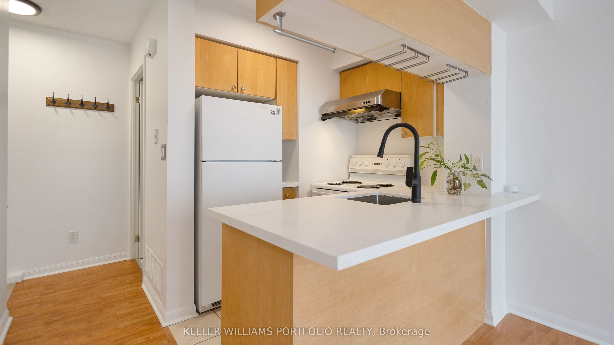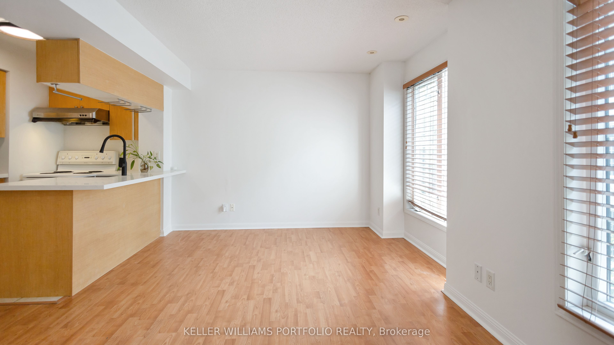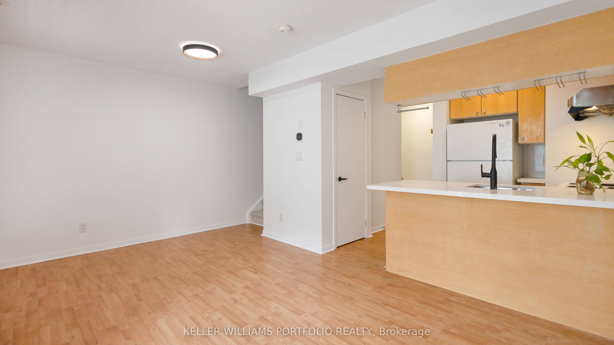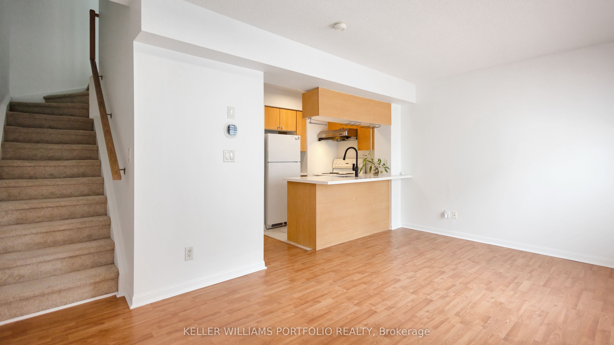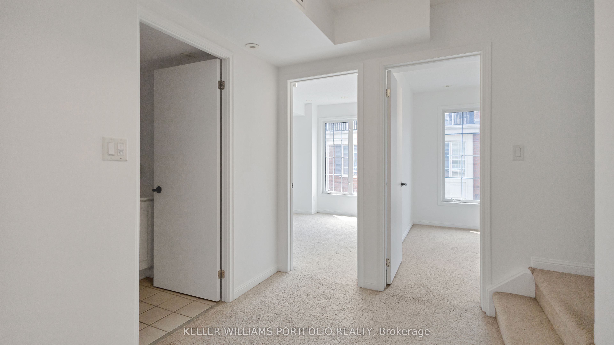$620,000
Available - For Sale
Listing ID: C9235821
5 Everson Dr , Unit 737, Toronto, M2N 7C3, Ontario
| Welcome to this freshly painted, bright and modern 2+1bedroom townhome nestled in the highly sought-after Yonge/Sheppard area of North York. With 2 bathrooms and a magnificent rooftop terrace, this charming home offers a perfect setting for your summer gatherings. Boasting approx. 900 sq ft of bright and airy living space, it features a functional open kitchen with a breakfast bar. Situated in the quiet back section of the complex near the fountain, this residence provides a serene retreat from the hustle and bustle of city life. Enjoy the convenience of being steps away from a wealth of amenities including community parks, transportation options, dining establishments, shopping centers, and schools, making everyday living a breeze. With great west exposure from all levels, this townhome radiates warmth and comfort. Don't miss out on this fantastic opportunity to own a great townhome in a prime location that offers both convenience and tranquility. Experience the epitome of urban living in the heart of North York. |
| Extras: Enjoy amenities like a rooftop deck, perfect for soaking in city views, a BBQ area for entertaining, convenient visitor parking, and a spacious party room for hosting gatherings. Security features including a comprehensive security system. |
| Price | $620,000 |
| Taxes: | $2811.67 |
| Maintenance Fee: | 820.57 |
| Address: | 5 Everson Dr , Unit 737, Toronto, M2N 7C3, Ontario |
| Province/State: | Ontario |
| Condo Corporation No | TSCC |
| Level | 2 |
| Unit No | 56 |
| Directions/Cross Streets: | Yonge St / Sheppard Ave E |
| Rooms: | 5 |
| Rooms +: | 1 |
| Bedrooms: | 2 |
| Bedrooms +: | 1 |
| Kitchens: | 1 |
| Family Room: | N |
| Basement: | None |
| Property Type: | Condo Townhouse |
| Style: | Stacked Townhse |
| Exterior: | Brick |
| Garage Type: | Underground |
| Garage(/Parking)Space: | 1.00 |
| Drive Parking Spaces: | 0 |
| Park #1 | |
| Parking Type: | Rental |
| Exposure: | W |
| Balcony: | Terr |
| Locker: | None |
| Pet Permited: | Restrict |
| Approximatly Square Footage: | 900-999 |
| Building Amenities: | Bbqs Allowed, Party/Meeting Room, Visitor Parking |
| Property Features: | Golf, Library, Park, Public Transit, Rec Centre, School |
| Maintenance: | 820.57 |
| CAC Included: | Y |
| Hydro Included: | Y |
| Water Included: | Y |
| Common Elements Included: | Y |
| Heat Included: | Y |
| Building Insurance Included: | Y |
| Fireplace/Stove: | N |
| Heat Source: | Gas |
| Heat Type: | Forced Air |
| Central Air Conditioning: | Central Air |
| Laundry Level: | Upper |
| Ensuite Laundry: | Y |
$
%
Years
This calculator is for demonstration purposes only. Always consult a professional
financial advisor before making personal financial decisions.
| Although the information displayed is believed to be accurate, no warranties or representations are made of any kind. |
| KELLER WILLIAMS PORTFOLIO REALTY |
|
|

HANIF ARKIAN
Broker
Dir:
416-871-6060
Bus:
416-798-7777
Fax:
905-660-5393
| Book Showing | Email a Friend |
Jump To:
At a Glance:
| Type: | Condo - Condo Townhouse |
| Area: | Toronto |
| Municipality: | Toronto |
| Neighbourhood: | Willowdale East |
| Style: | Stacked Townhse |
| Tax: | $2,811.67 |
| Maintenance Fee: | $820.57 |
| Beds: | 2+1 |
| Baths: | 2 |
| Garage: | 1 |
| Fireplace: | N |
Locatin Map:
Payment Calculator:

