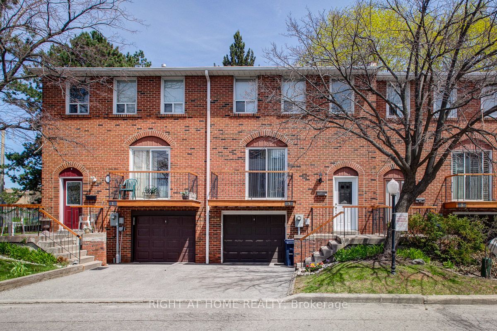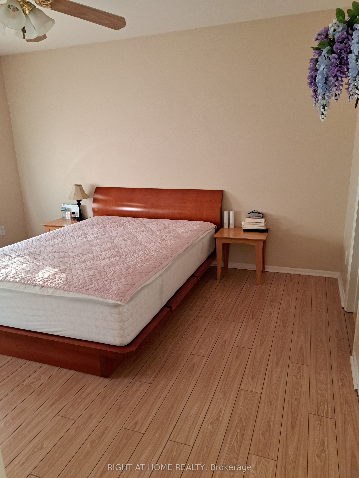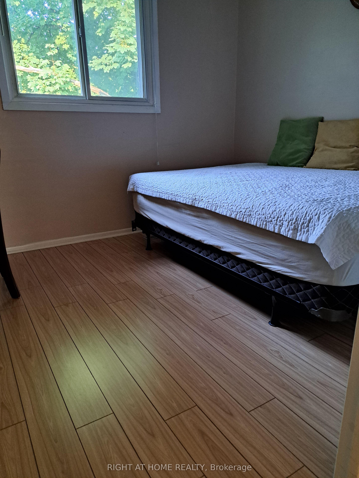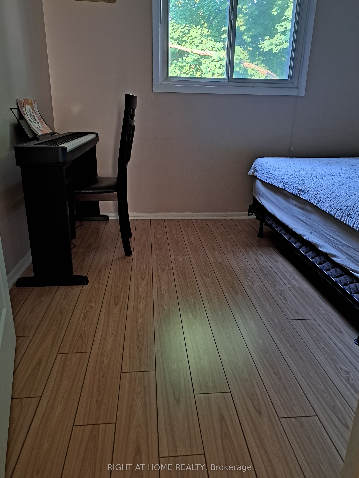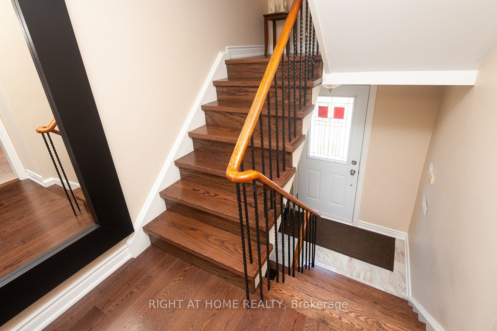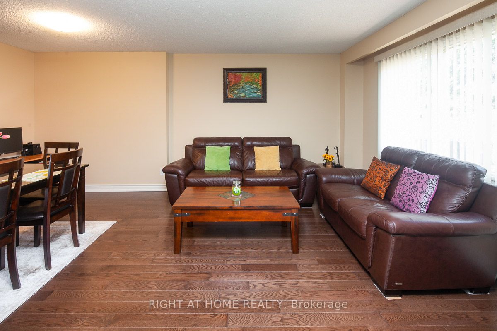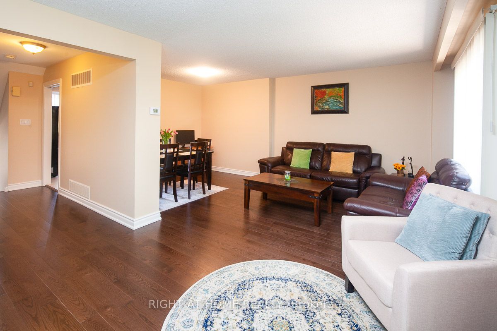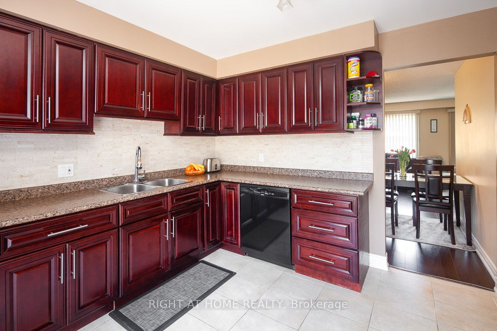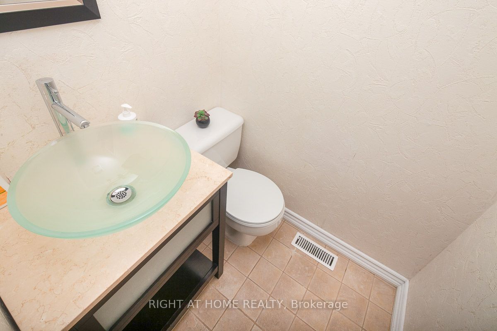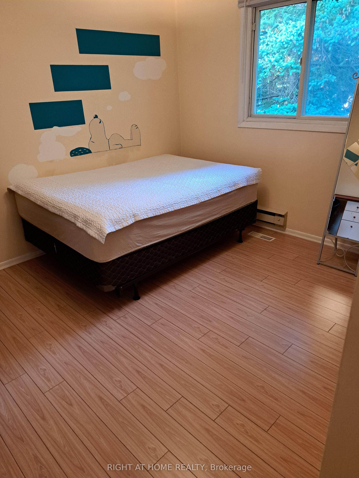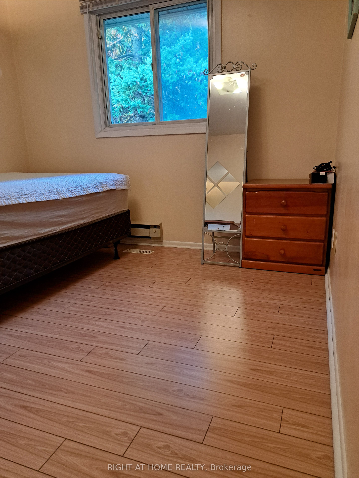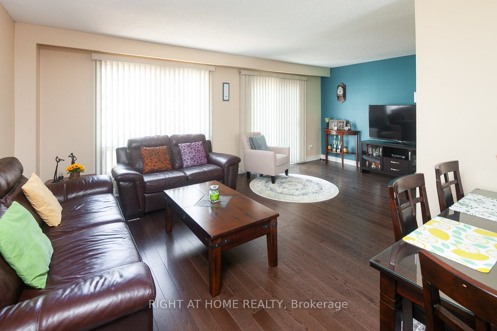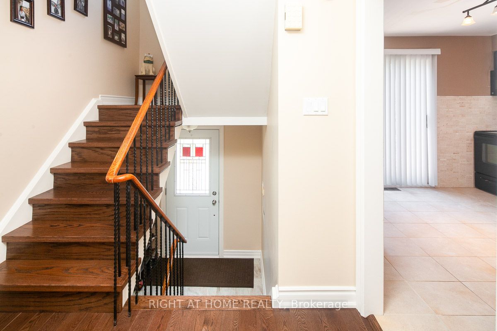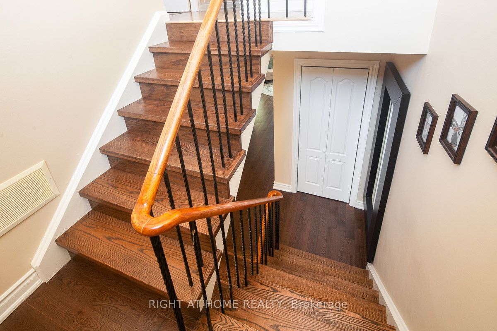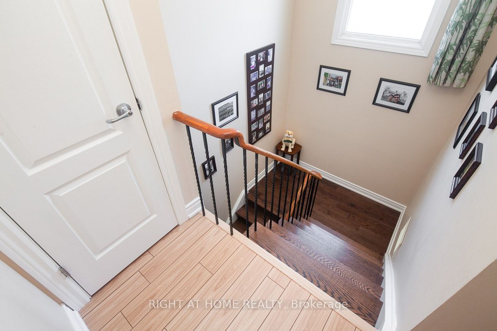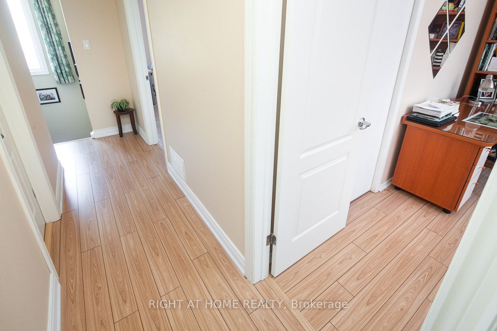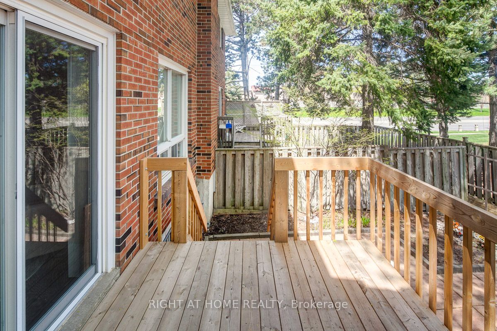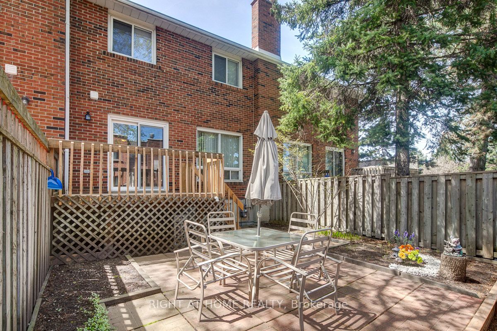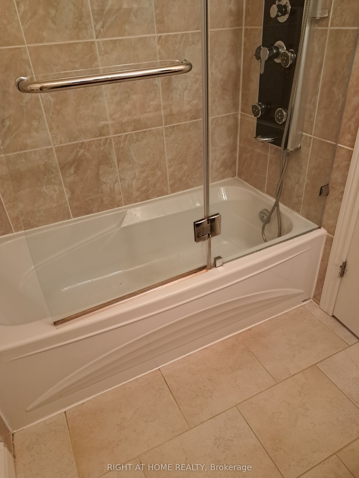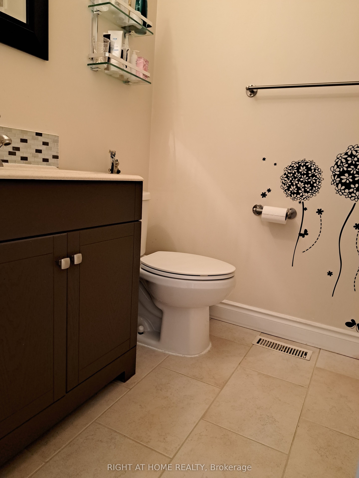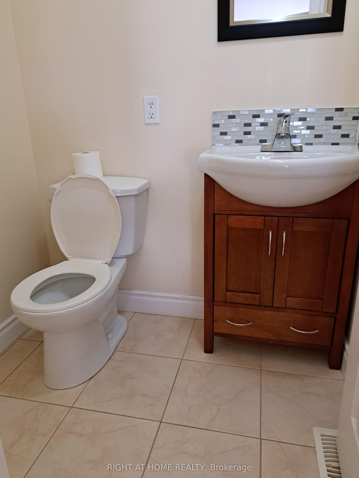$960,000
Available - For Sale
Listing ID: C9236087
3 Black Hawk Way , Toronto, M2R 3L5, Ontario
| This Property is A Dream!! This Airy, Bright & Spacious Home Is In A Prim Area With Great Schools, Shopping, Stops From York University, Children's Splash Park, G. Ross Lord Park, Easy Access To Hwy, 15 Min To Finch Subway. A Family - Oriented, Quiet & Children Safe Area. You Can Enjoy A Green Life Surrounded By Big Trees and Can Entertain W/ Family & Friends In Huge Backyard. VERY LOW CONDO Fee (Only $300) Includes Water, Snow Removal, Landscaping, Roof &Exterior Maintenance etc. |
| Price | $960,000 |
| Taxes: | $3147.27 |
| Maintenance Fee: | 307.76 |
| Address: | 3 Black Hawk Way , Toronto, M2R 3L5, Ontario |
| Province/State: | Ontario |
| Condo Corporation No | YCC |
| Level | 1 |
| Unit No | 2 |
| Directions/Cross Streets: | Bathurst & Steeles |
| Rooms: | 6 |
| Rooms +: | 1 |
| Bedrooms: | 3 |
| Bedrooms +: | |
| Kitchens: | 1 |
| Family Room: | N |
| Basement: | Finished |
| Property Type: | Condo Townhouse |
| Style: | 2-Storey |
| Exterior: | Brick |
| Garage Type: | Built-In |
| Garage(/Parking)Space: | 1.00 |
| Drive Parking Spaces: | 1 |
| Park #1 | |
| Parking Type: | None |
| Exposure: | Ew |
| Balcony: | Open |
| Locker: | Ensuite |
| Pet Permited: | Restrict |
| Approximatly Square Footage: | 1200-1399 |
| Building Amenities: | Bbqs Allowed, Visitor Parking |
| Property Features: | Park, Public Transit, School, Wooded/Treed |
| Maintenance: | 307.76 |
| Water Included: | Y |
| Common Elements Included: | Y |
| Parking Included: | Y |
| Building Insurance Included: | Y |
| Fireplace/Stove: | Y |
| Heat Source: | Gas |
| Heat Type: | Forced Air |
| Central Air Conditioning: | Central Air |
| Laundry Level: | Lower |
$
%
Years
This calculator is for demonstration purposes only. Always consult a professional
financial advisor before making personal financial decisions.
| Although the information displayed is believed to be accurate, no warranties or representations are made of any kind. |
| RIGHT AT HOME REALTY |
|
|

HANIF ARKIAN
Broker
Dir:
416-871-6060
Bus:
416-798-7777
Fax:
905-660-5393
| Book Showing | Email a Friend |
Jump To:
At a Glance:
| Type: | Condo - Condo Townhouse |
| Area: | Toronto |
| Municipality: | Toronto |
| Neighbourhood: | Westminster-Branson |
| Style: | 2-Storey |
| Tax: | $3,147.27 |
| Maintenance Fee: | $307.76 |
| Beds: | 3 |
| Baths: | 3 |
| Garage: | 1 |
| Fireplace: | Y |
Locatin Map:
Payment Calculator:

