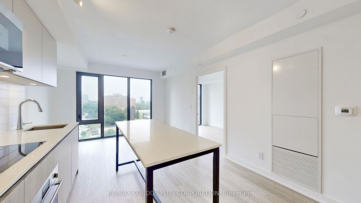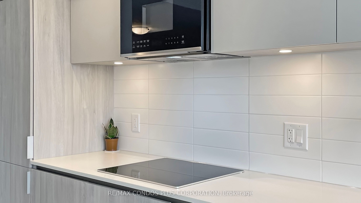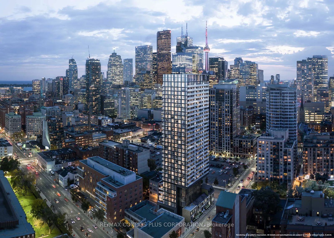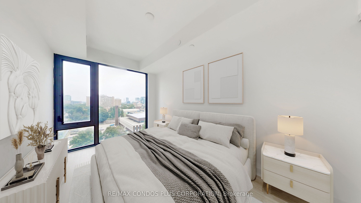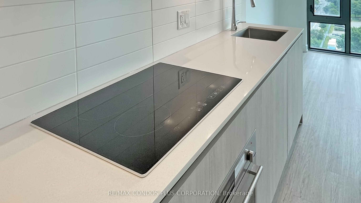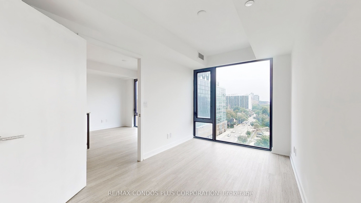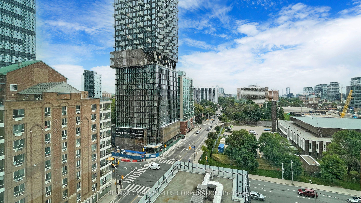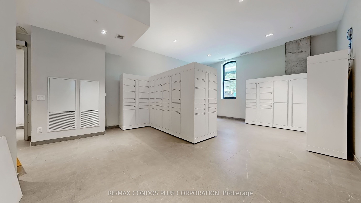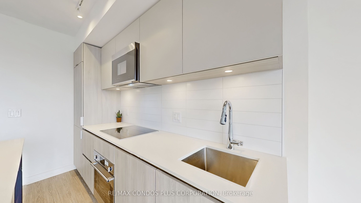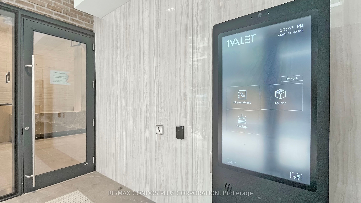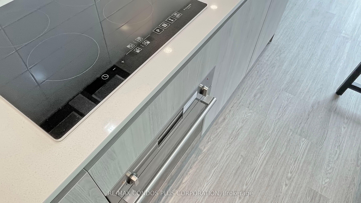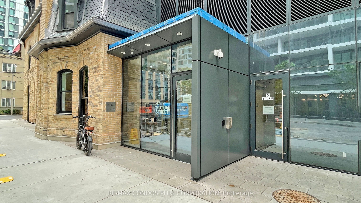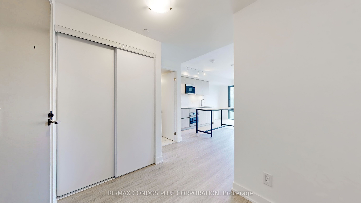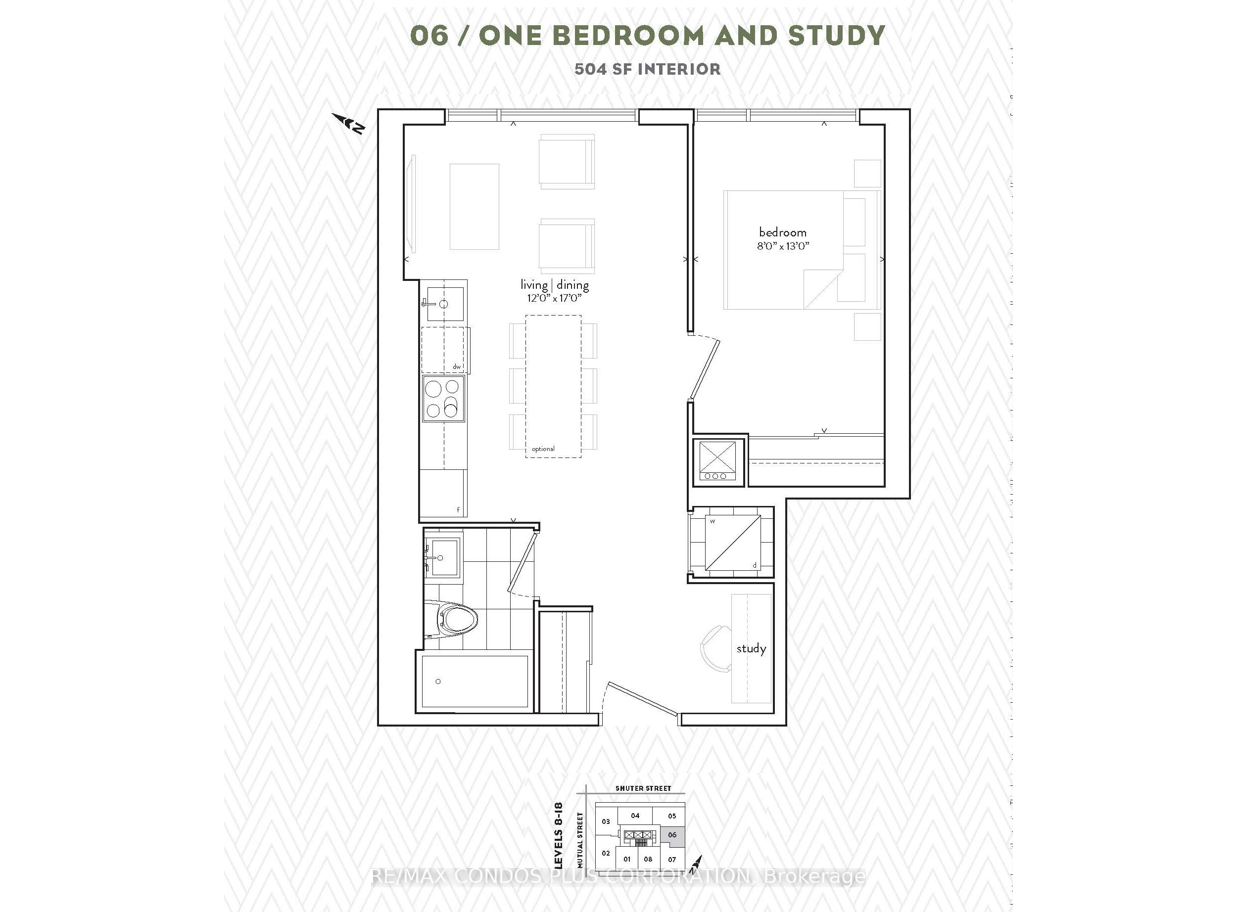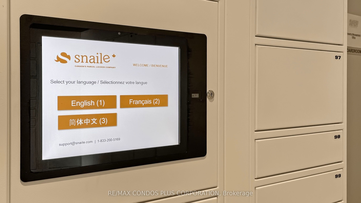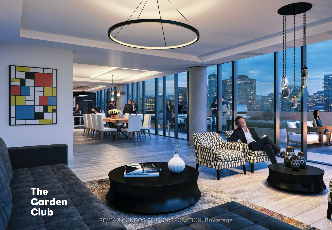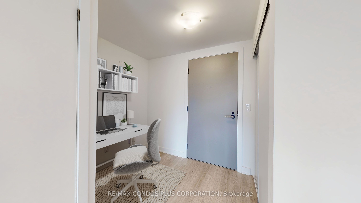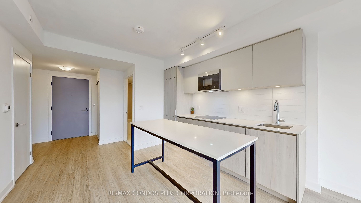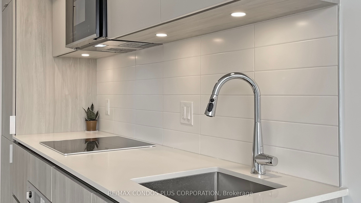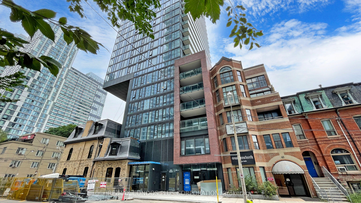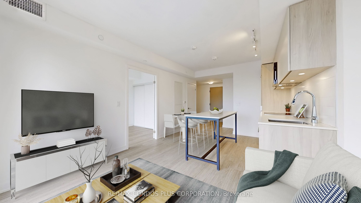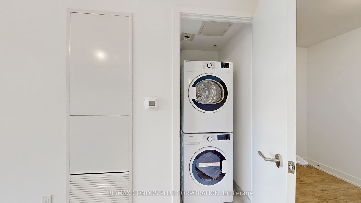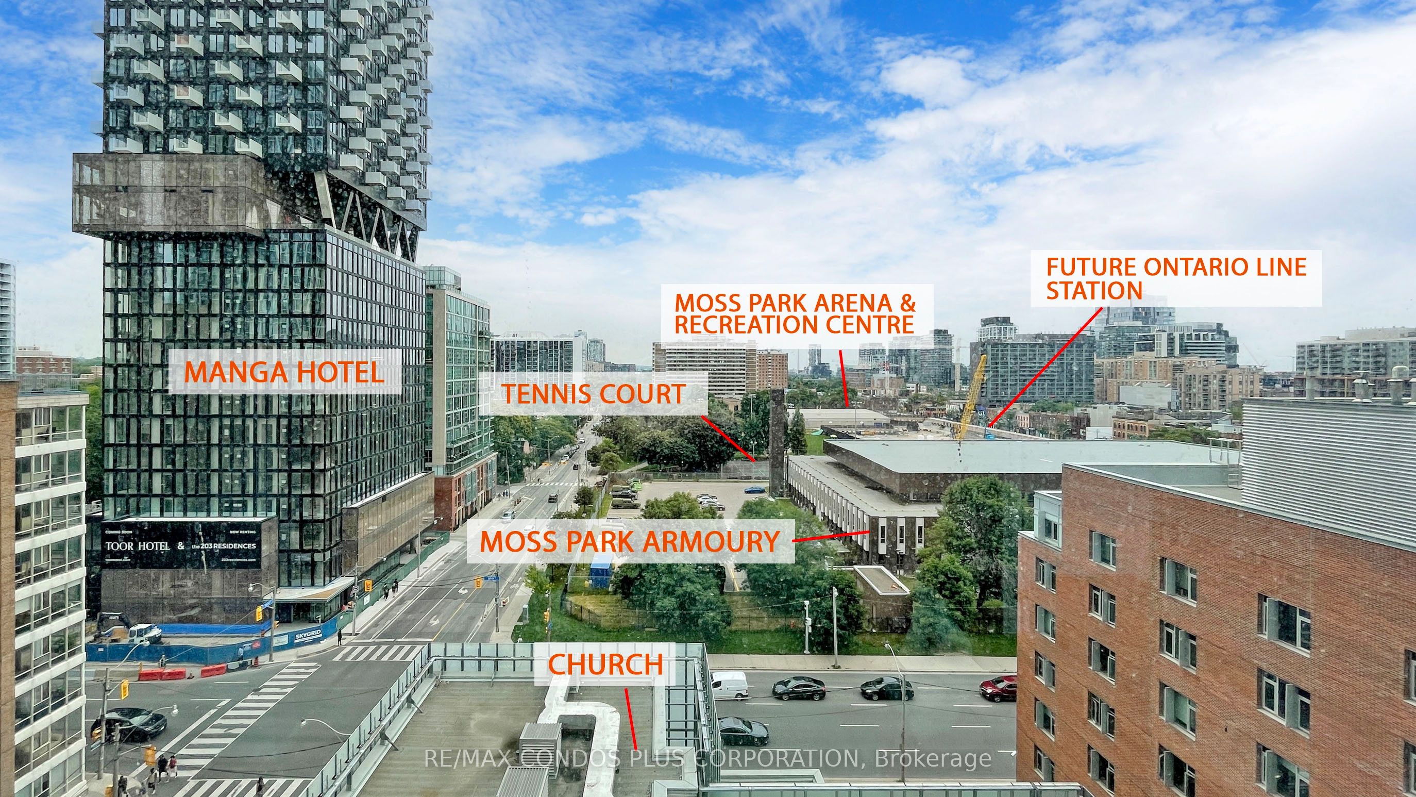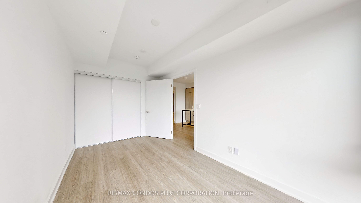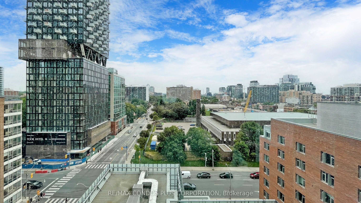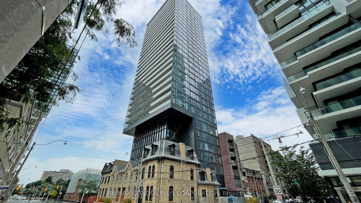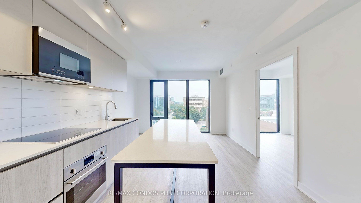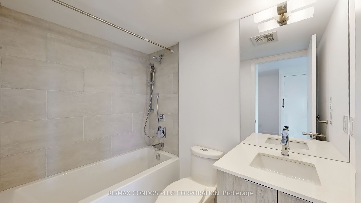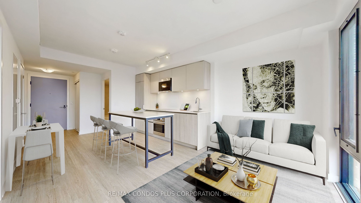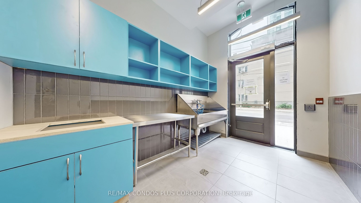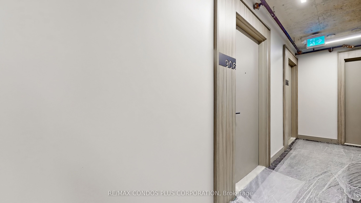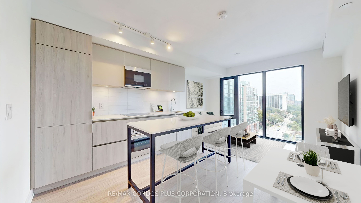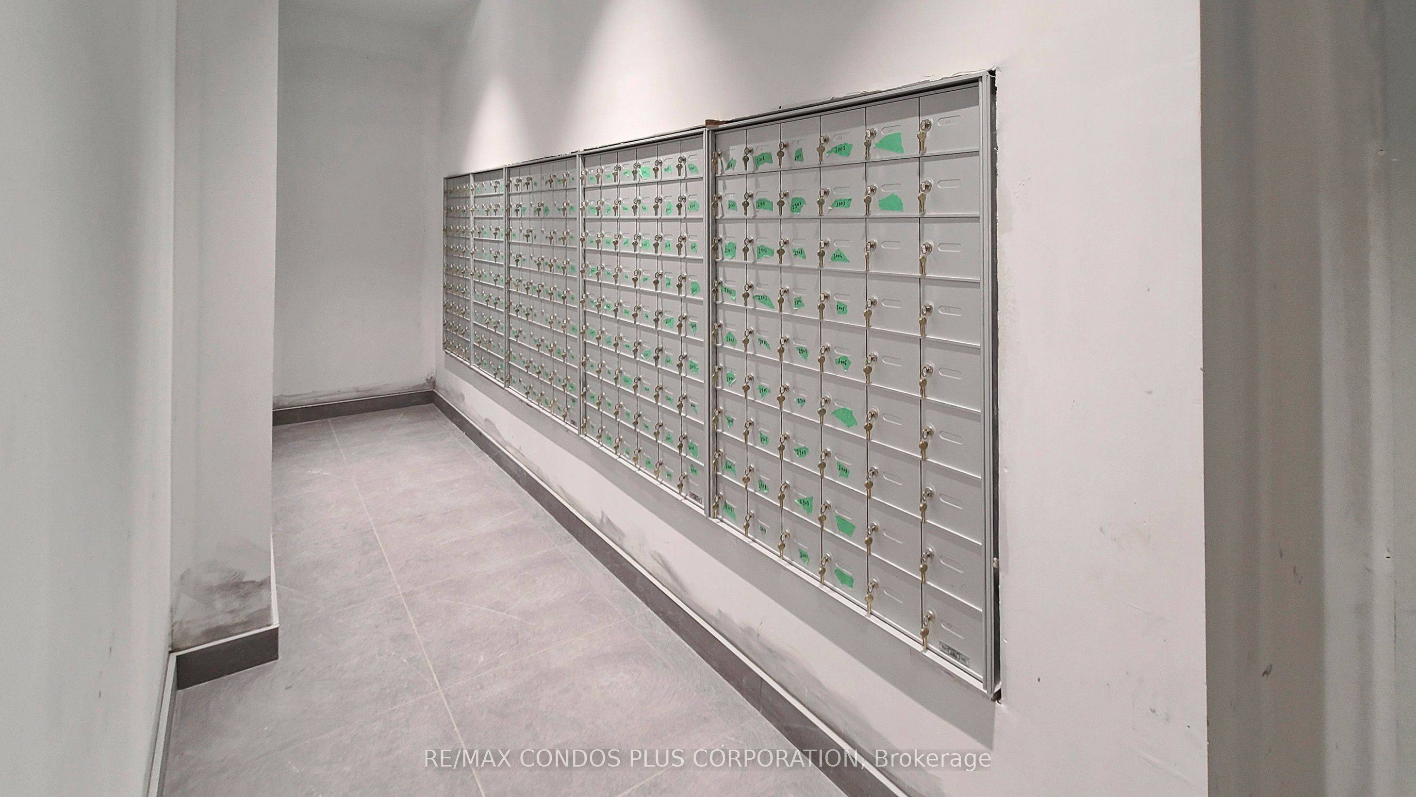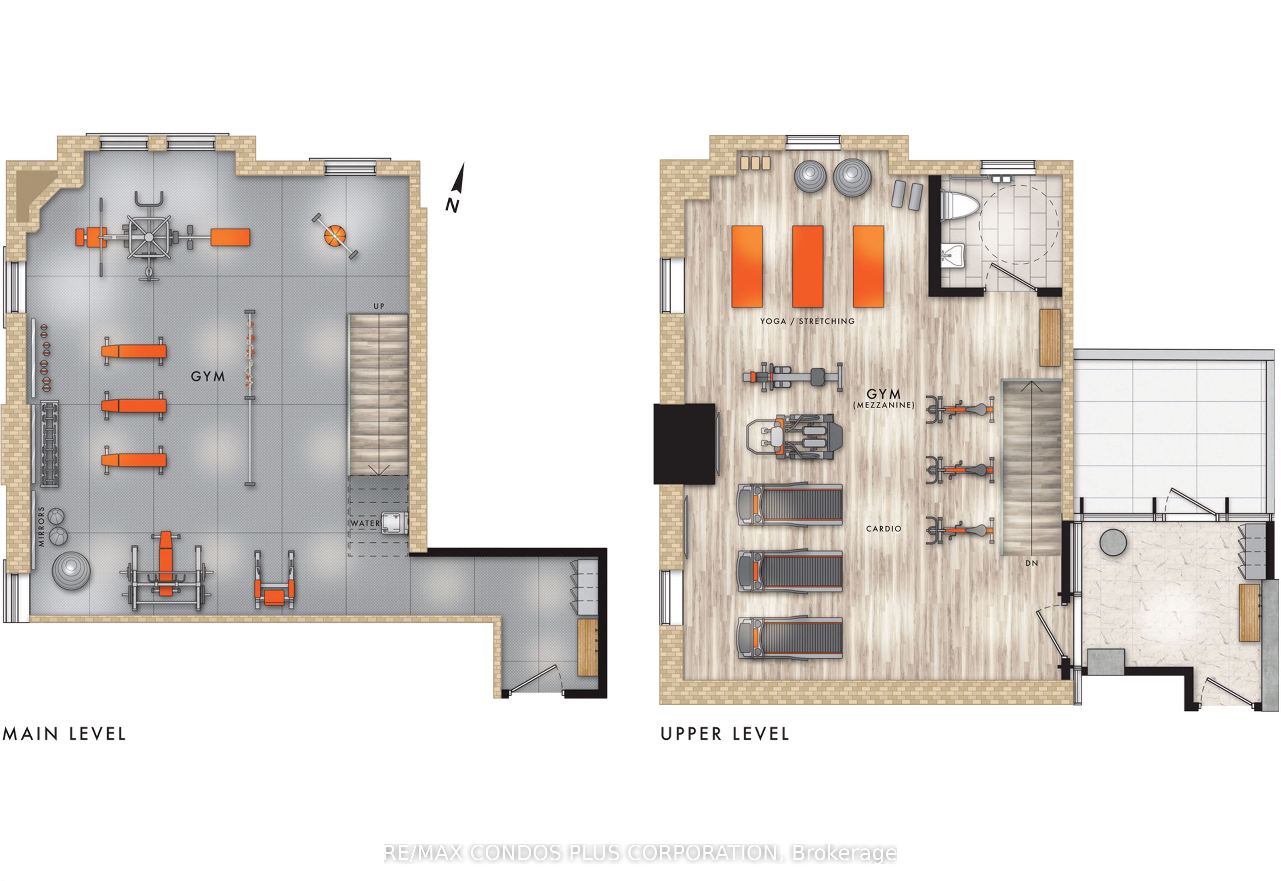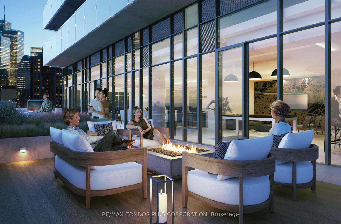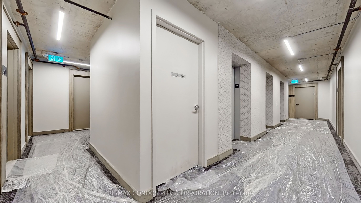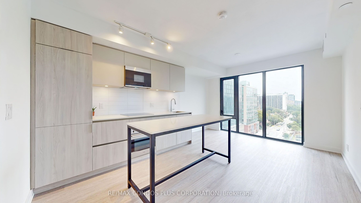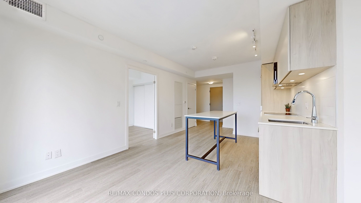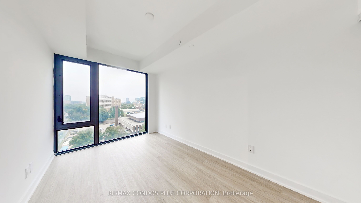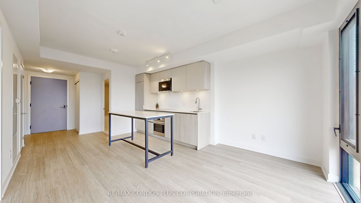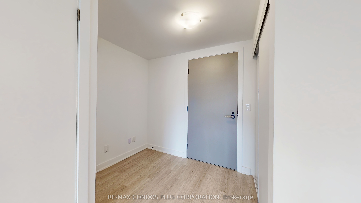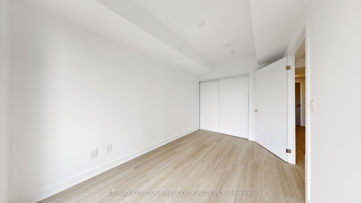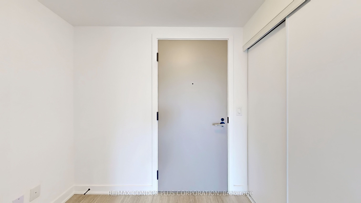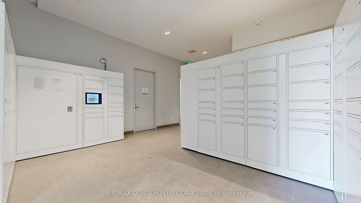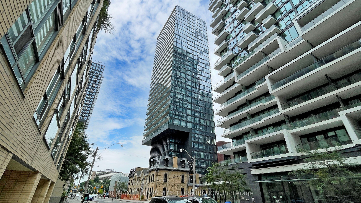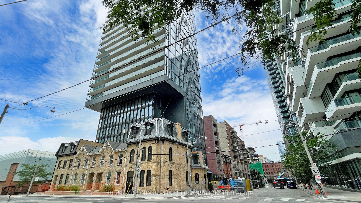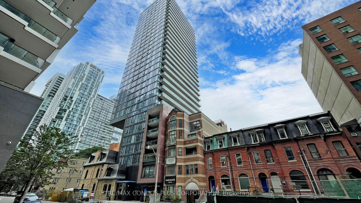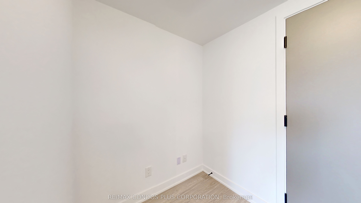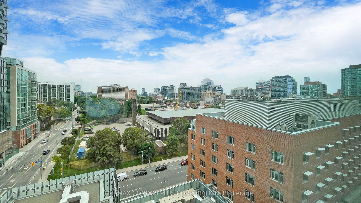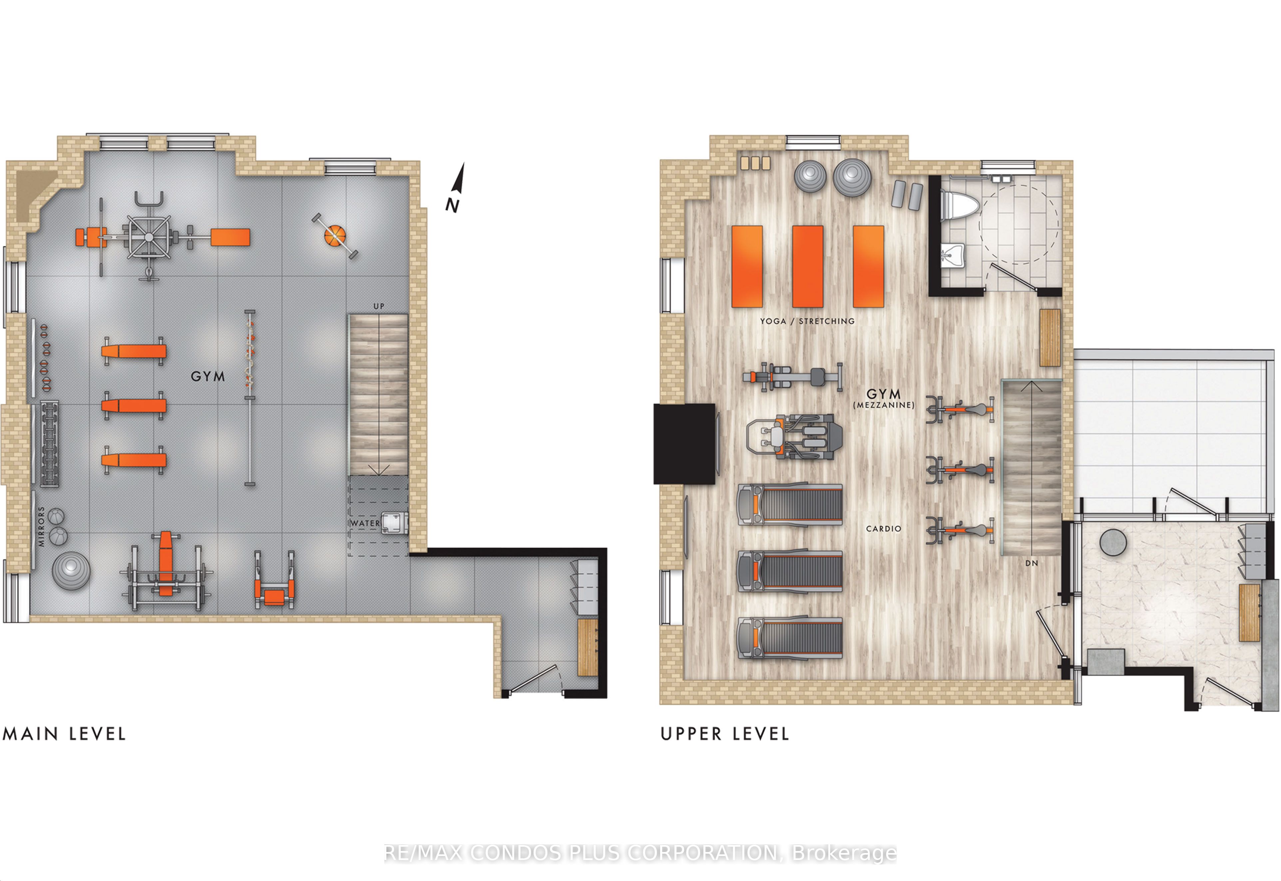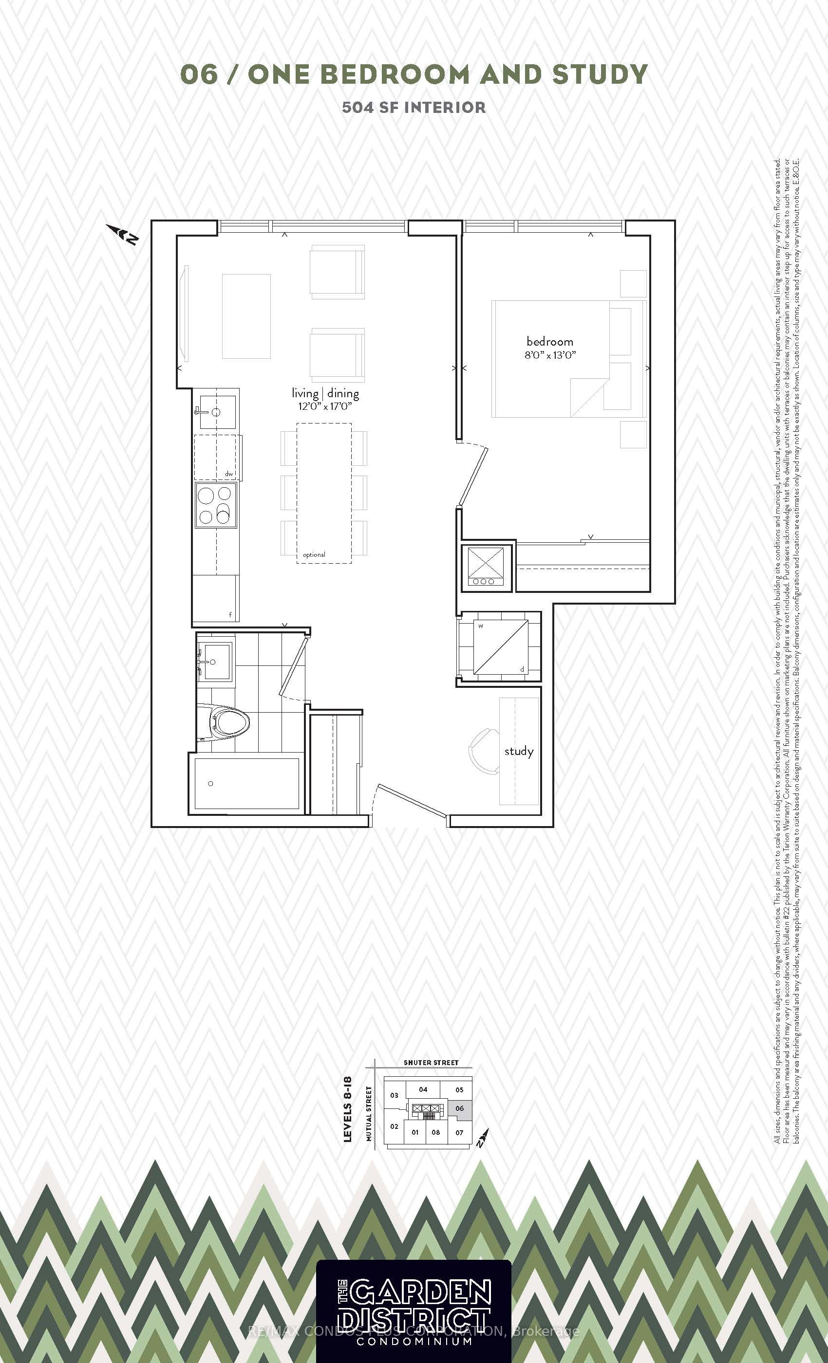$555,000
Available - For Sale
Listing ID: C9242100
47 Mutual St , Unit 906, Toronto, M5B 0C6, Ontario
| Welcome to the brand new Garden District Condos! This 1+study, 1 bathroom unit features abundant natural light and a well-designed layout. Located in a prime area with an unbeatable walk score of 99 and transit score of 100, this condo is perfect for urban living. Enjoy the convenience of being within walking distance to the Financial District, Dundas Square, TMU, entertainment and shopping. The unit boasts a bright, efficient layout with an unblocked East view, providing ample morning sunshine. Upgrades include a shower fixture with handheld, a drawer under the cooktop, induction cooktop, waterproof vinyl floorings, and Italian porcelain bathroom floorings. Building amenities are extensive, including a pet spa, SNAILE smart parcel locker system, 24/7 security concierge, a 2-storey gym with yoga, cardio, and weight rooms, a party room with a kitchen, dining area, lounge, media and games room, kid's play room, outdoor garden with BBQ and fire pit, and a quiet meeting room and communal workspace, and electric car charging station. Nearby amenities include numerous grocery stores, libraries, and community recreation centres. With TTC and future Ontario Line stations just a short walk away, and a new "No Frills" grocery market opening soon just a minute walk beside the building, this location is ideal for those seeking convenience and comfort in the heart of the city. Dont miss out on this opportunity to experience urban living at its finest! Price to Sell. |
| Extras: Integrated S/S Appliances: Fridge, Oven, Induction Cooktop, Dishwasher, Microwave/Range hood, And Washer/Dryer. Existing Electrical Light Fixtures, One Bicycle Rack. |
| Price | $555,000 |
| Taxes: | $0.00 |
| Maintenance Fee: | 344.47 |
| Address: | 47 Mutual St , Unit 906, Toronto, M5B 0C6, Ontario |
| Province/State: | Ontario |
| Condo Corporation No | TSCC |
| Level | 9 |
| Unit No | 6 |
| Directions/Cross Streets: | Church / Shuter |
| Rooms: | 5 |
| Bedrooms: | 1 |
| Bedrooms +: | 1 |
| Kitchens: | 1 |
| Family Room: | N |
| Basement: | None |
| Approximatly Age: | New |
| Property Type: | Condo Apt |
| Style: | Apartment |
| Exterior: | Concrete, Other |
| Garage Type: | Underground |
| Garage(/Parking)Space: | 0.00 |
| Drive Parking Spaces: | 0 |
| Park #1 | |
| Parking Type: | None |
| Exposure: | E |
| Balcony: | None |
| Locker: | None |
| Pet Permited: | Restrict |
| Approximatly Age: | New |
| Approximatly Square Footage: | 500-599 |
| Building Amenities: | Concierge, Exercise Room, Gym, Party/Meeting Room, Rooftop Deck/Garden, Visitor Parking |
| Property Features: | Hospital, Library, Park, Public Transit, Rec Centre, School |
| Maintenance: | 344.47 |
| CAC Included: | Y |
| Common Elements Included: | Y |
| Heat Included: | Y |
| Building Insurance Included: | Y |
| Fireplace/Stove: | N |
| Heat Source: | Gas |
| Heat Type: | Forced Air |
| Central Air Conditioning: | Central Air |
| Ensuite Laundry: | Y |
$
%
Years
This calculator is for demonstration purposes only. Always consult a professional
financial advisor before making personal financial decisions.
| Although the information displayed is believed to be accurate, no warranties or representations are made of any kind. |
| RE/MAX CONDOS PLUS CORPORATION |
|
|

HANIF ARKIAN
Broker
Dir:
416-871-6060
Bus:
416-798-7777
Fax:
905-660-5393
| Virtual Tour | Book Showing | Email a Friend |
Jump To:
At a Glance:
| Type: | Condo - Condo Apt |
| Area: | Toronto |
| Municipality: | Toronto |
| Neighbourhood: | Church-Yonge Corridor |
| Style: | Apartment |
| Approximate Age: | New |
| Maintenance Fee: | $344.47 |
| Beds: | 1+1 |
| Baths: | 1 |
| Fireplace: | N |
Locatin Map:
Payment Calculator:

