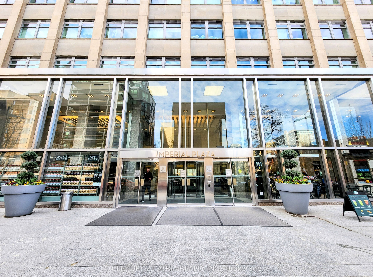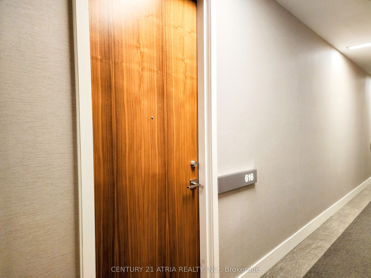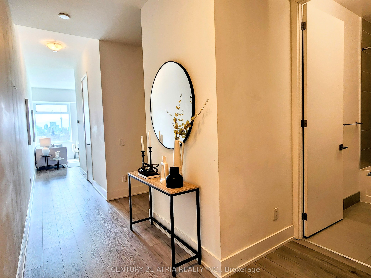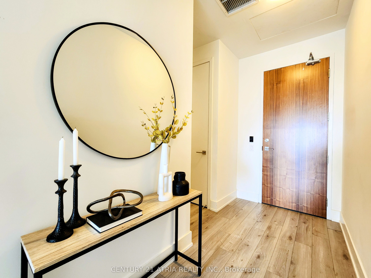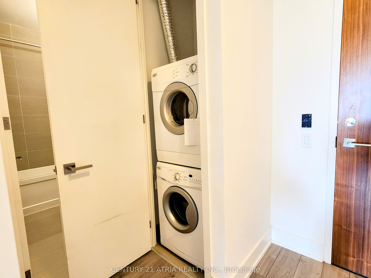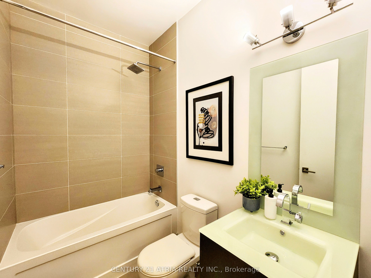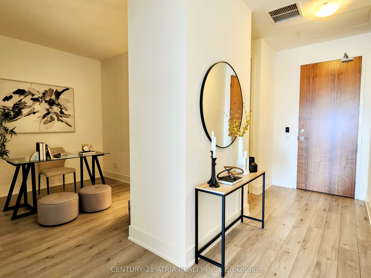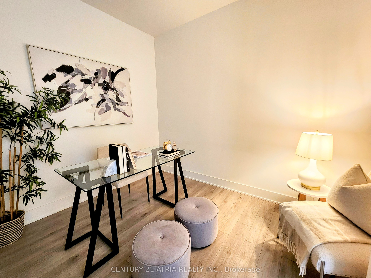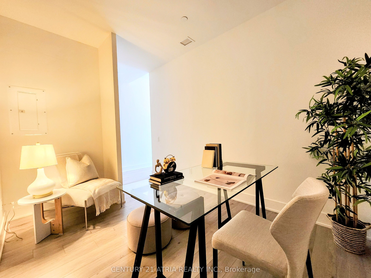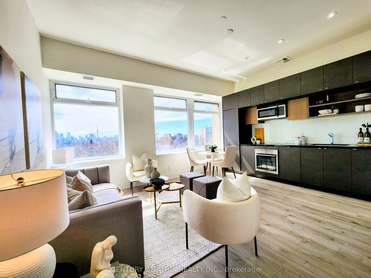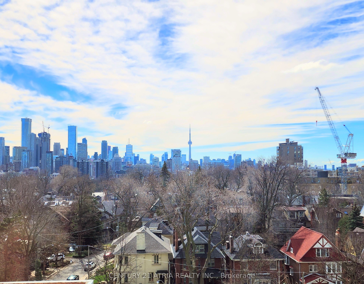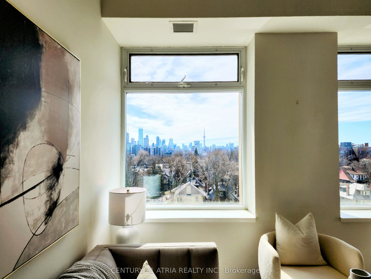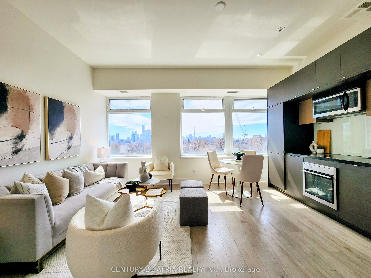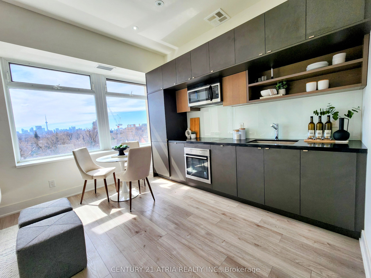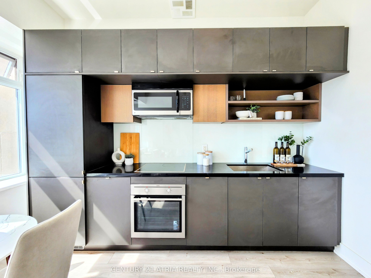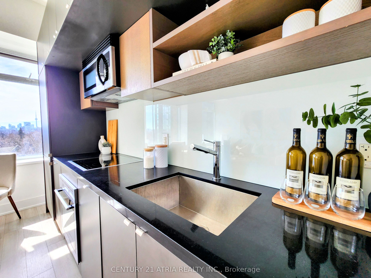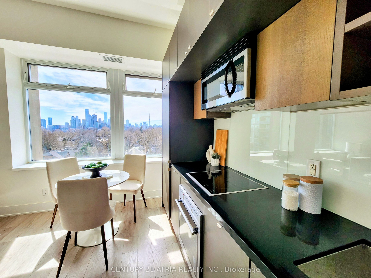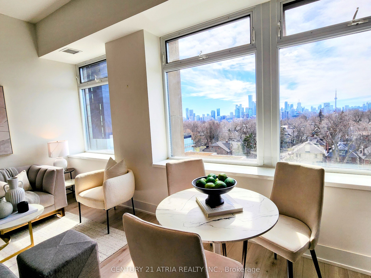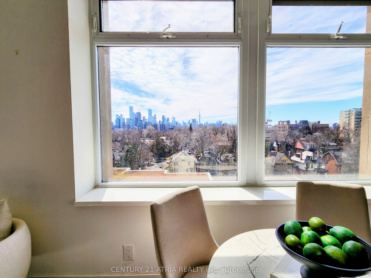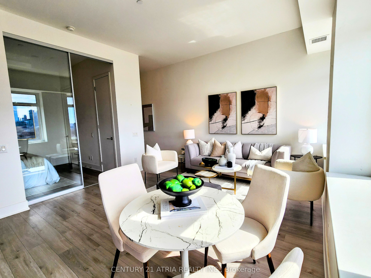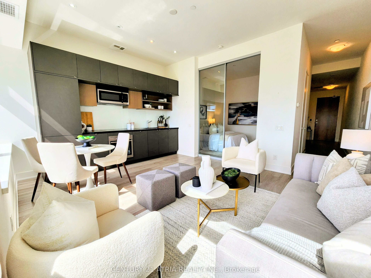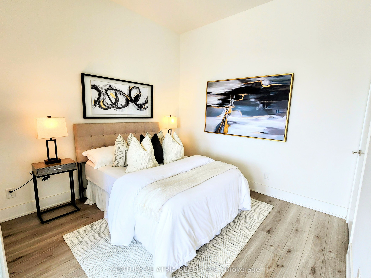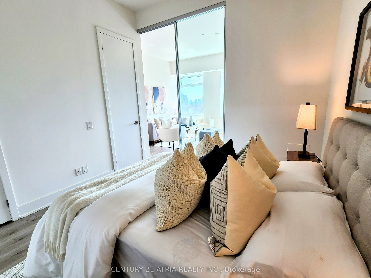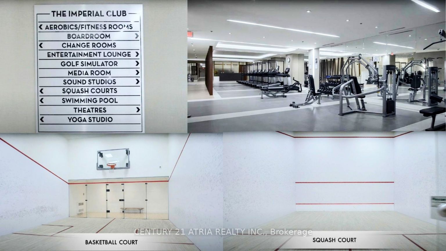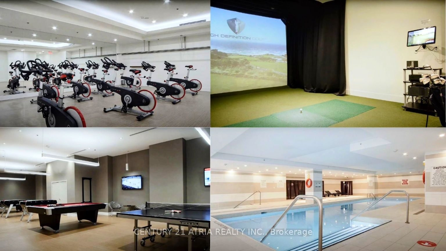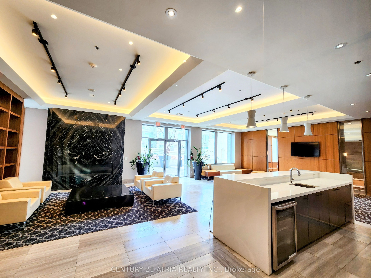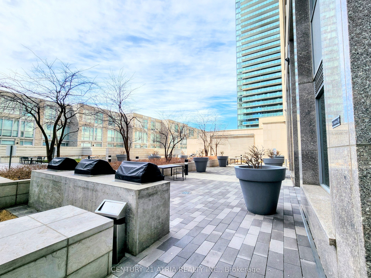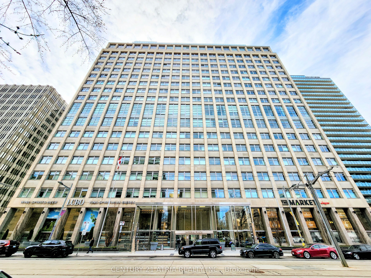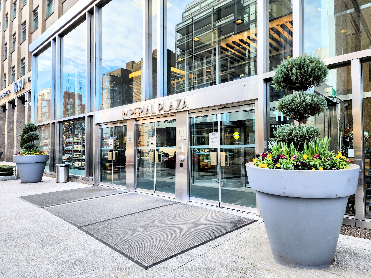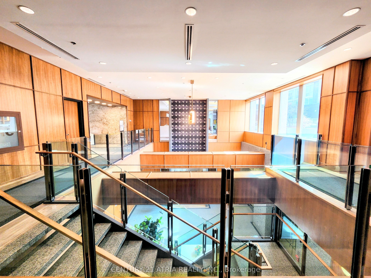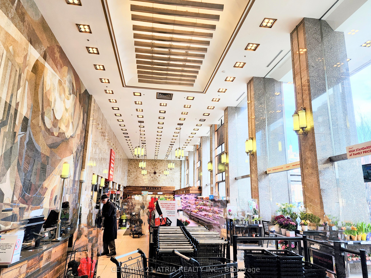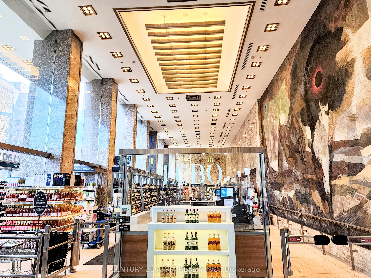$649,000
Available - For Sale
Listing ID: C9248992
111 St Clair Ave West , Unit 616, Toronto, M4V 1N5, Ontario
| Sophisticated and Iconic Architectural Treasure Featuring a Luxurious Manhattan Style Building inDeer Park Neighbourhood. 695 sq.ft of a Sun-filled South Facing 1 Br and 1 Spacious Den, Which Canbe Used as a 2nd Br. Unobstructed and Breathtaking Views Of The Toronto Skyline w CN Tower. Soaring10' Ceiling Offers Luxurious and Airy Living Spaces. Splendid 20,000 sq.ft Indoor/Outdoor AmenitiesArea Housing a Full-size Fitness Club Offering Classes for Residents, Indoor Pool with Aqua FitClasses, Whirlpool, Yoga/Aerobics Centre, Theatre Room, Squash Courts, Basketball Court, Game Room,Golf Simulator & More. Unparalleled Convenience with Longos, LCBO, Starbucks in Lobby. Steps toPublic Transit/Subway, Shops & Restaurants. Remarkable Location & Lifestyle. 1 Spacious CornerParking Spot and 1 Locker. |
| Extras: Custom Designer European Style Cabinetry with Contemporary Stone Countertops, Smooth-top ElectricCooktop, Built-in Refrigerator, Built-in Electric Oven, Fully Integrated Dishwasher, Microwave, andOverhead Stainless Hood Fan. |
| Price | $649,000 |
| Taxes: | $3805.30 |
| Maintenance Fee: | 742.83 |
| Address: | 111 St Clair Ave West , Unit 616, Toronto, M4V 1N5, Ontario |
| Province/State: | Ontario |
| Condo Corporation No | TSCC |
| Level | 6 |
| Unit No | 15 |
| Directions/Cross Streets: | St Clair & Yonge/Avenue Rd. |
| Rooms: | 5 |
| Bedrooms: | 1 |
| Bedrooms +: | 1 |
| Kitchens: | 1 |
| Family Room: | N |
| Basement: | None |
| Property Type: | Condo Apt |
| Style: | Apartment |
| Exterior: | Stone |
| Garage Type: | Underground |
| Garage(/Parking)Space: | 1.00 |
| Drive Parking Spaces: | 0 |
| Park #1 | |
| Parking Type: | Owned |
| Legal Description: | Level D unit121 |
| Exposure: | S |
| Balcony: | None |
| Locker: | Owned |
| Pet Permited: | Restrict |
| Approximatly Square Footage: | 600-699 |
| Building Amenities: | Concierge, Games Room, Indoor Pool, Party/Meeting Room, Squash/Racquet Court |
| Property Features: | Clear View, Park, Public Transit, School |
| Maintenance: | 742.83 |
| Common Elements Included: | Y |
| Parking Included: | Y |
| Building Insurance Included: | Y |
| Fireplace/Stove: | N |
| Heat Source: | Gas |
| Heat Type: | Forced Air |
| Central Air Conditioning: | Central Air |
| Ensuite Laundry: | Y |
$
%
Years
This calculator is for demonstration purposes only. Always consult a professional
financial advisor before making personal financial decisions.
| Although the information displayed is believed to be accurate, no warranties or representations are made of any kind. |
| CENTURY 21 ATRIA REALTY INC. |
|
|

HANIF ARKIAN
Broker
Dir:
416-871-6060
Bus:
416-798-7777
Fax:
905-660-5393
| Book Showing | Email a Friend |
Jump To:
At a Glance:
| Type: | Condo - Condo Apt |
| Area: | Toronto |
| Municipality: | Toronto |
| Neighbourhood: | Yonge-St. Clair |
| Style: | Apartment |
| Tax: | $3,805.3 |
| Maintenance Fee: | $742.83 |
| Beds: | 1+1 |
| Baths: | 1 |
| Garage: | 1 |
| Fireplace: | N |
Locatin Map:
Payment Calculator:

