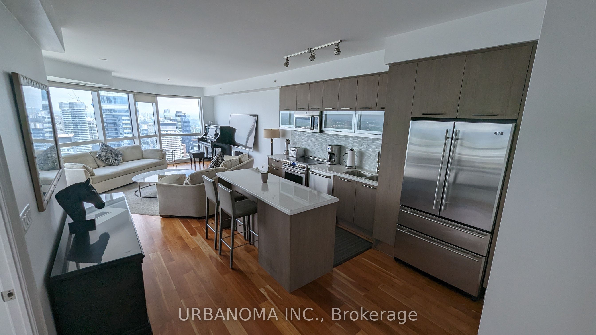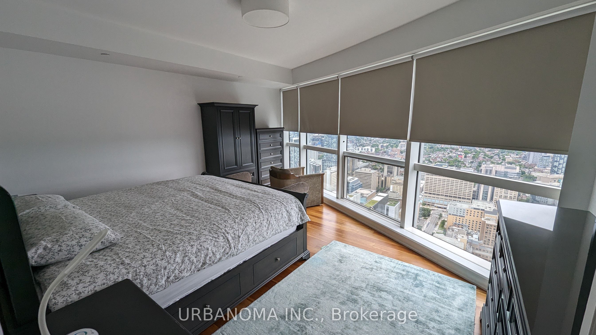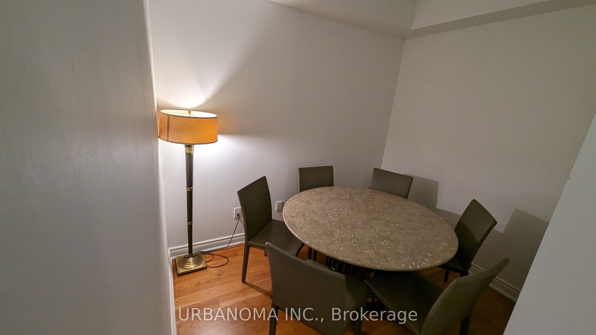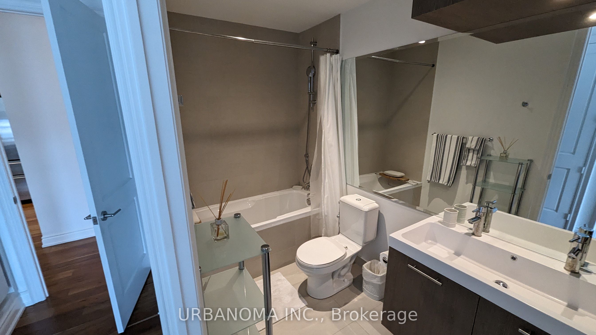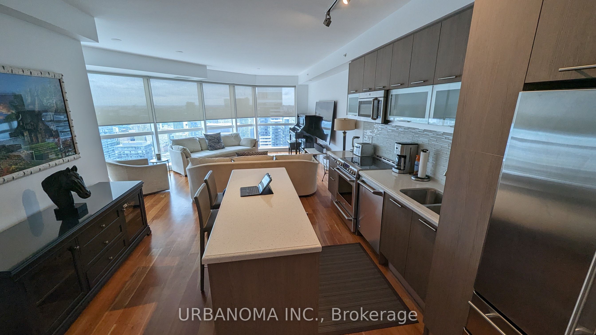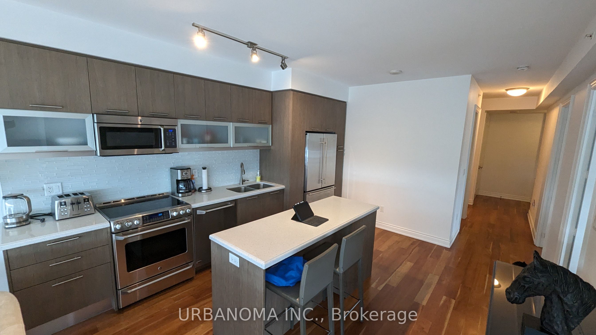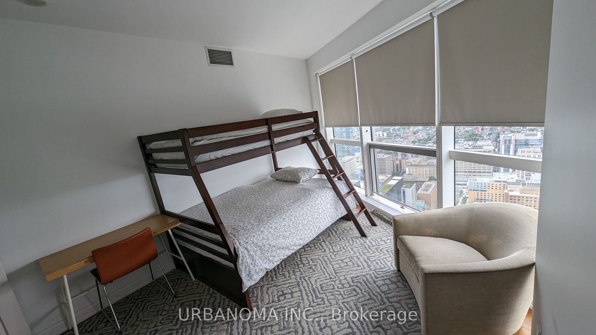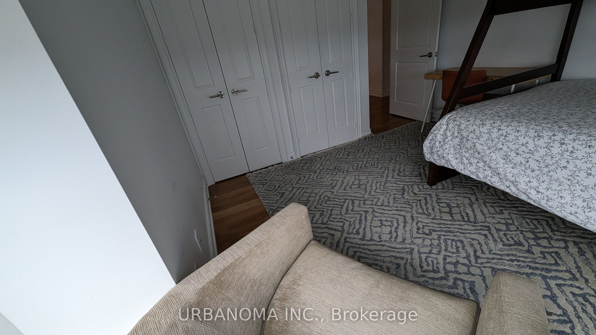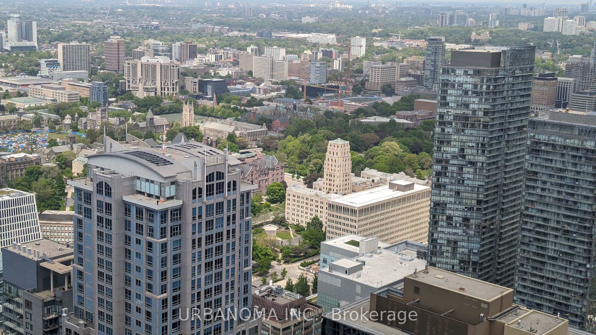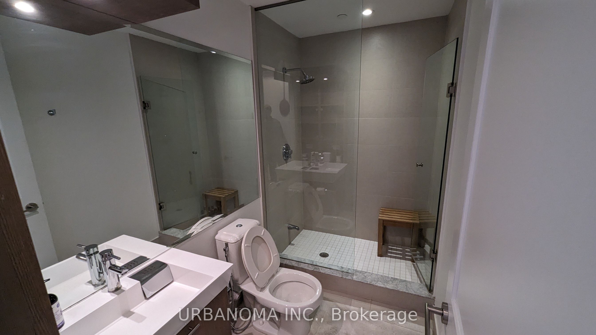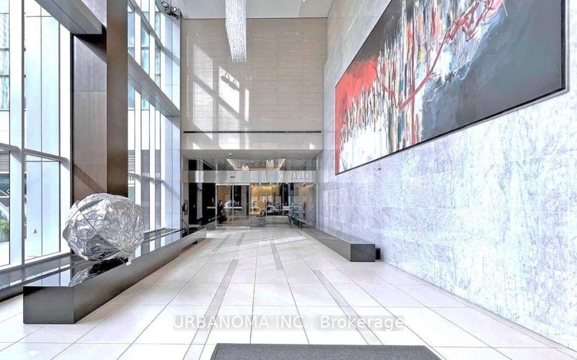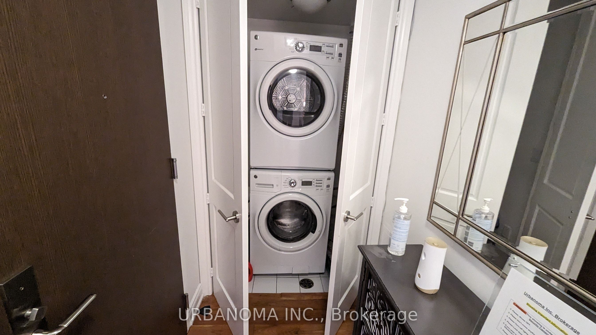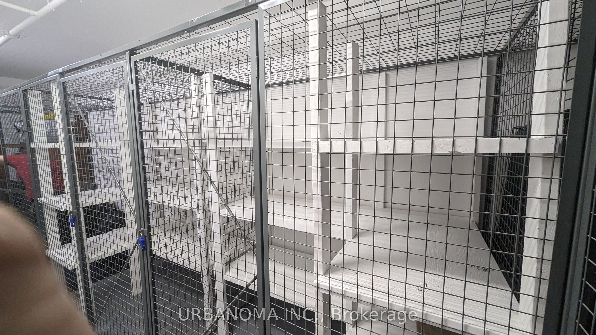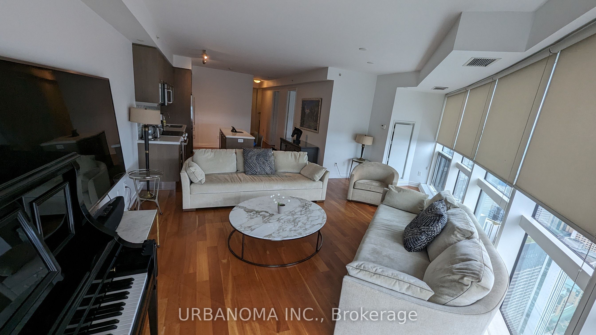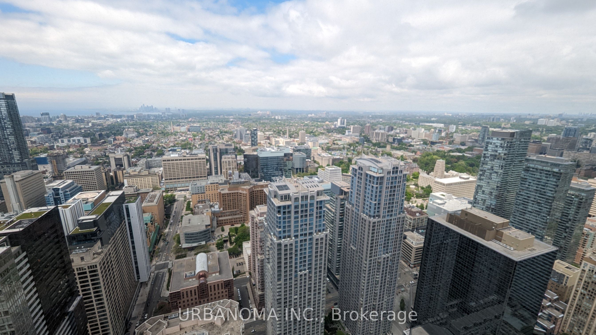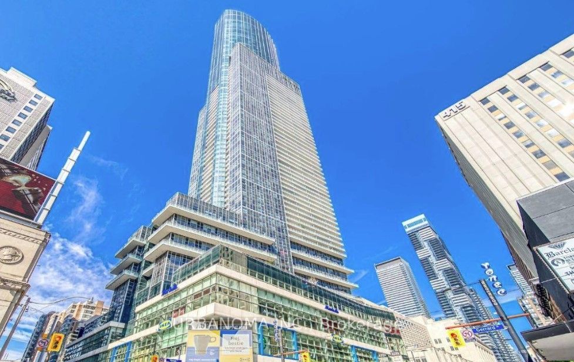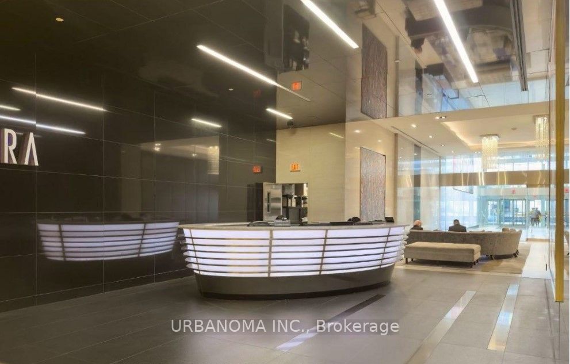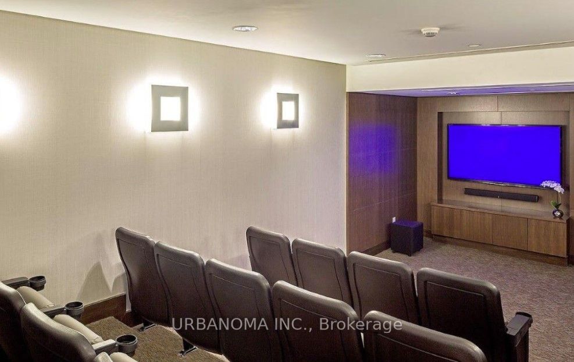$999,998
Available - For Sale
Listing ID: C9249502
388 Yonge St West , Unit 6116, Toronto, M5B 0A4, Ontario
| This is a Fully Furnished Condo unit - features sleek flooring, and custom-built kitchen cabinets. Enjoy breathtaking city views from the high ceilings and spacious den, perfect for a third bedroom. With European appliances and Corian countertops, it's a gourmet's dream. The Aura residence offers an art gallery lobby and prime access to shopping and transit. Experience urban elegance at its finest. |
| Extras: Built-in stainless steel appliances' fridge, Built-in cooktop and oven by GE. Built-in slide-out-drawer microwave. Built-in wine chiller and dishwasher. Washer and dryer by GE. Inclusions |
| Price | $999,998 |
| Taxes: | $7429.00 |
| Assessment Year: | 2024 |
| Maintenance Fee: | 1062.00 |
| Address: | 388 Yonge St West , Unit 6116, Toronto, M5B 0A4, Ontario |
| Province/State: | Ontario |
| Condo Corporation No | TSCC |
| Level | 9 |
| Unit No | 3 |
| Locker No | 1718 |
| Directions/Cross Streets: | Yonge & Gerrard |
| Rooms: | 5 |
| Rooms +: | 1 |
| Bedrooms: | 2 |
| Bedrooms +: | 1 |
| Kitchens: | 1 |
| Family Room: | N |
| Basement: | None |
| Approximatly Age: | 6-10 |
| Property Type: | Condo Apt |
| Style: | Multi-Level |
| Exterior: | Concrete |
| Garage Type: | Underground |
| Garage(/Parking)Space: | 1.00 |
| Drive Parking Spaces: | 0 |
| Park #1 | |
| Parking Spot: | 567 |
| Parking Type: | Owned |
| Legal Description: | P2 |
| Exposure: | Sw |
| Balcony: | None |
| Locker: | Owned |
| Pet Permited: | Restrict |
| Retirement Home: | N |
| Approximatly Age: | 6-10 |
| Approximatly Square Footage: | 1200-1399 |
| Building Amenities: | Bike Storage, Bus Ctr (Wifi Bldg), Concierge, Exercise Room, Games Room, Gym |
| Property Features: | Hospital, Park, Public Transit, Rec Centre, School, Terraced |
| Maintenance: | 1062.00 |
| Water Included: | Y |
| Heat Included: | Y |
| Condo Tax Included: | Y |
| Building Insurance Included: | Y |
| Fireplace/Stove: | N |
| Heat Source: | Gas |
| Heat Type: | Forced Air |
| Central Air Conditioning: | Central Air |
| Laundry Level: | Main |
| Ensuite Laundry: | Y |
| Elevator Lift: | Y |
$
%
Years
This calculator is for demonstration purposes only. Always consult a professional
financial advisor before making personal financial decisions.
| Although the information displayed is believed to be accurate, no warranties or representations are made of any kind. |
| URBANOMA INC. |
|
|

HANIF ARKIAN
Broker
Dir:
416-871-6060
Bus:
416-798-7777
Fax:
905-660-5393
| Book Showing | Email a Friend |
Jump To:
At a Glance:
| Type: | Condo - Condo Apt |
| Area: | Toronto |
| Municipality: | Toronto |
| Neighbourhood: | Bay Street Corridor |
| Style: | Multi-Level |
| Approximate Age: | 6-10 |
| Tax: | $7,429 |
| Maintenance Fee: | $1,062 |
| Beds: | 2+1 |
| Baths: | 2 |
| Garage: | 1 |
| Fireplace: | N |
Locatin Map:
Payment Calculator:

