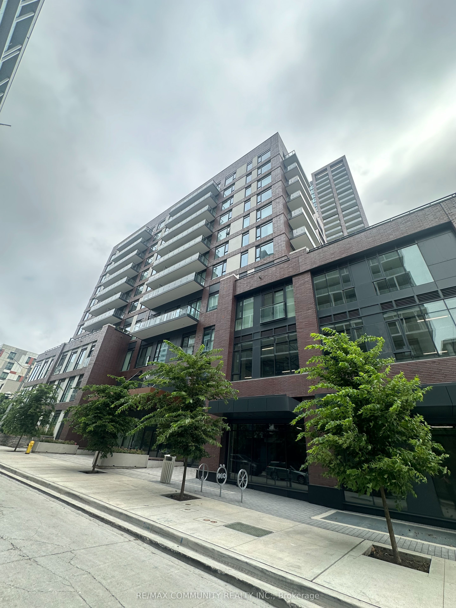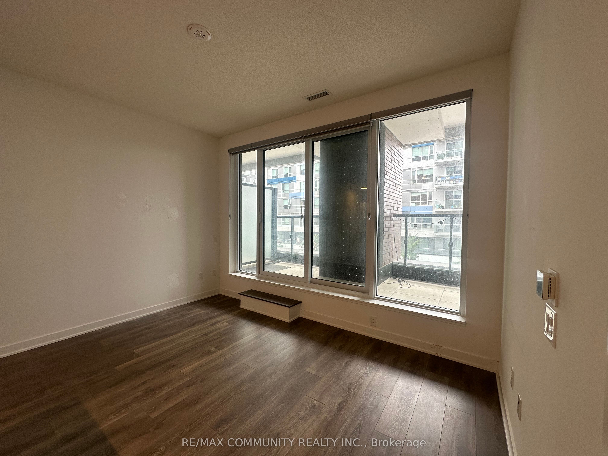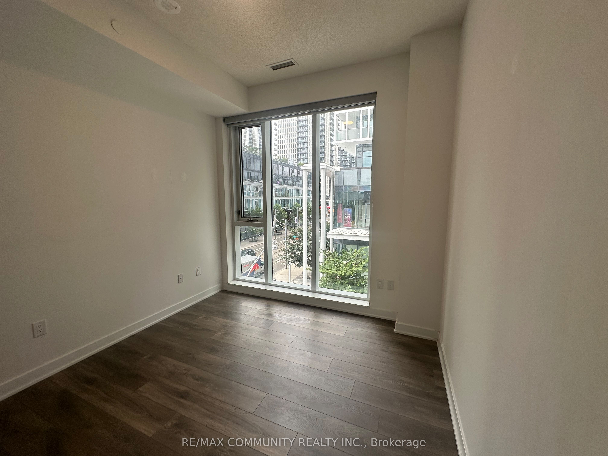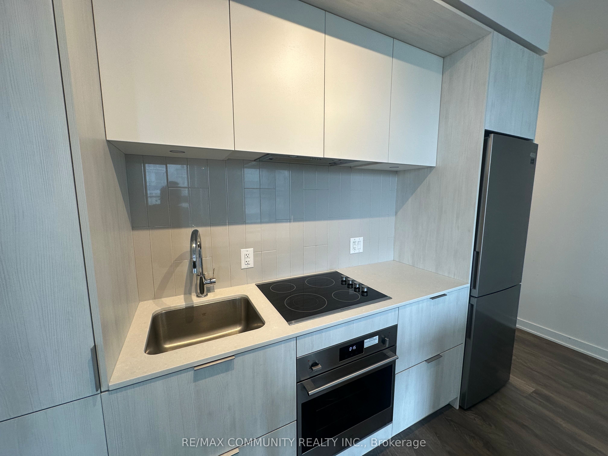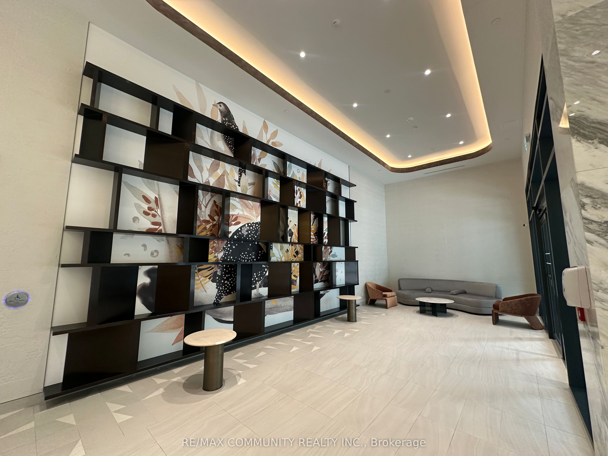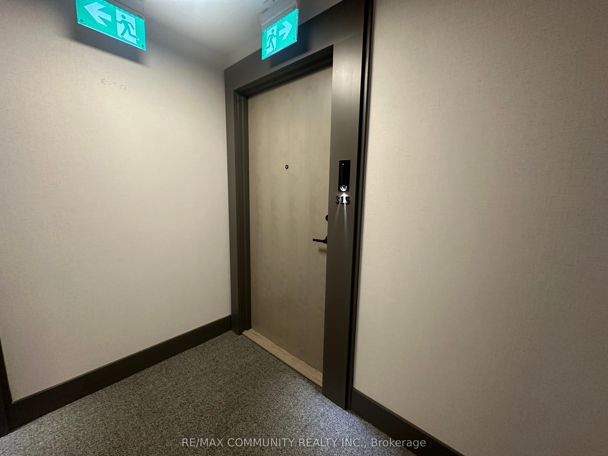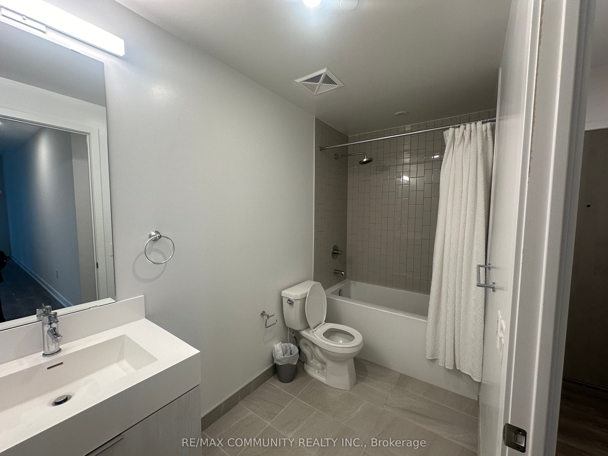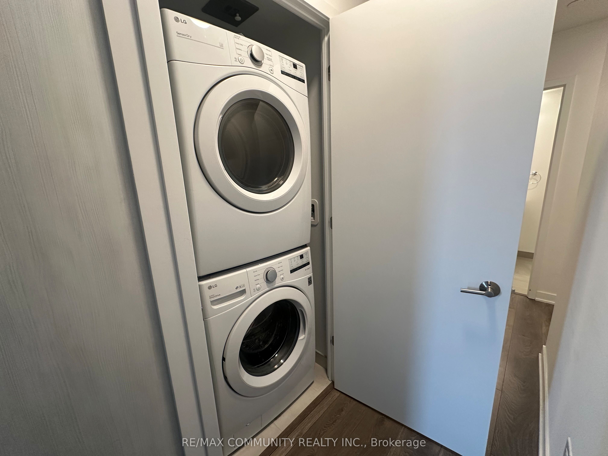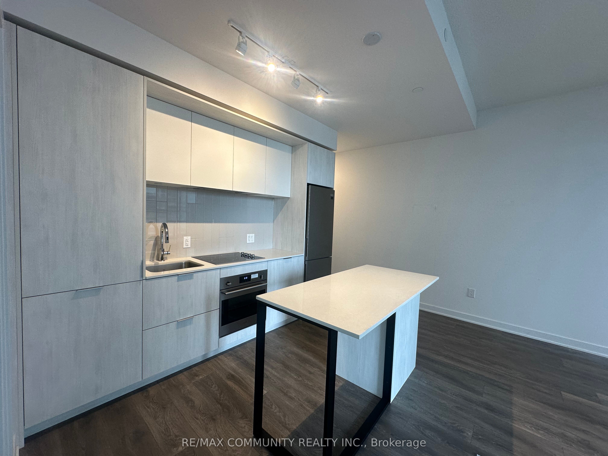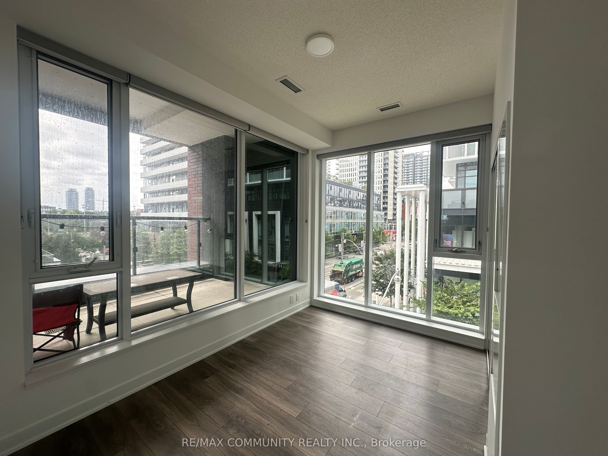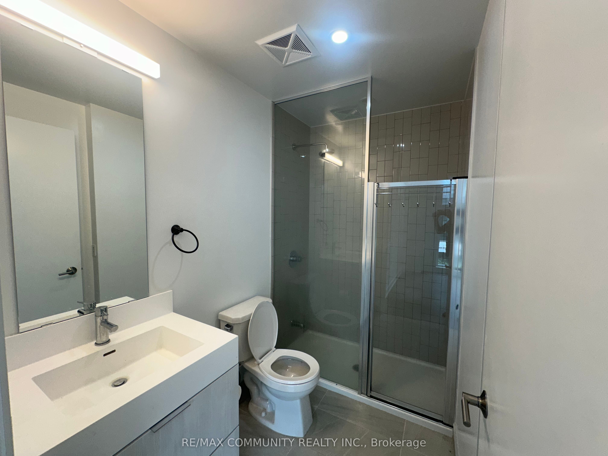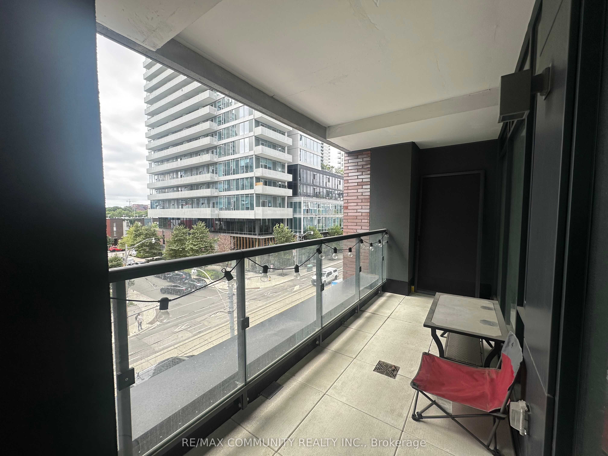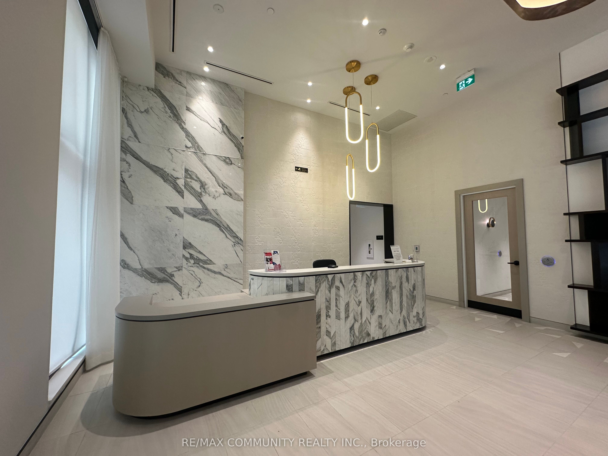$759,999
Available - For Sale
Listing ID: C9250561
35 Tubman Ave , Unit 315, Toronto, M5A 0T1, Ontario
| Situated at the lively corner of Dundas and River, this Artsy boutique condo stands out as a unique treasure in the citys heart. Brimming with creativity and charm, it offers an exceptional living experience for thoseseeking something truly special. The unit features a distinctive split floorplan, with a generously sized living room bathed in natural light, creating a warm and inviting space for relaxation or entertaining. The open-plankitchen is outfitted with modern appliances and includes a handy island for both meal prep and casual dining. Both bedrooms are spacious, offering plenty of closet space. The primary bedroom includes a private en-suitebathroom with a shower, while the second bathroom features a bathtub for added comfort. |
| Price | $759,999 |
| Taxes: | $3465.00 |
| Maintenance Fee: | 565.69 |
| Address: | 35 Tubman Ave , Unit 315, Toronto, M5A 0T1, Ontario |
| Province/State: | Ontario |
| Condo Corporation No | TSCC |
| Level | 3 |
| Unit No | 315 |
| Directions/Cross Streets: | Dundas & River St |
| Rooms: | 5 |
| Bedrooms: | 2 |
| Bedrooms +: | |
| Kitchens: | 1 |
| Family Room: | Y |
| Basement: | None |
| Property Type: | Condo Apt |
| Style: | Apartment |
| Exterior: | Brick, Concrete |
| Garage Type: | Underground |
| Garage(/Parking)Space: | 1.00 |
| Drive Parking Spaces: | 1 |
| Park #1 | |
| Parking Type: | Compact |
| Exposure: | W |
| Balcony: | Terr |
| Locker: | Exclusive |
| Pet Permited: | Restrict |
| Approximatly Square Footage: | 700-799 |
| Maintenance: | 565.69 |
| CAC Included: | Y |
| Water Included: | Y |
| Common Elements Included: | Y |
| Heat Included: | Y |
| Parking Included: | Y |
| Fireplace/Stove: | N |
| Heat Source: | Gas |
| Heat Type: | Forced Air |
| Central Air Conditioning: | Central Air |
| Ensuite Laundry: | Y |
$
%
Years
This calculator is for demonstration purposes only. Always consult a professional
financial advisor before making personal financial decisions.
| Although the information displayed is believed to be accurate, no warranties or representations are made of any kind. |
| RE/MAX COMMUNITY REALTY INC. |
|
|

HANIF ARKIAN
Broker
Dir:
416-871-6060
Bus:
416-798-7777
Fax:
905-660-5393
| Book Showing | Email a Friend |
Jump To:
At a Glance:
| Type: | Condo - Condo Apt |
| Area: | Toronto |
| Municipality: | Toronto |
| Neighbourhood: | Regent Park |
| Style: | Apartment |
| Tax: | $3,465 |
| Maintenance Fee: | $565.69 |
| Beds: | 2 |
| Baths: | 2 |
| Garage: | 1 |
| Fireplace: | N |
Locatin Map:
Payment Calculator:

