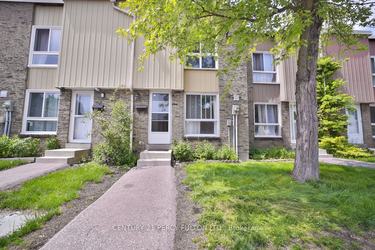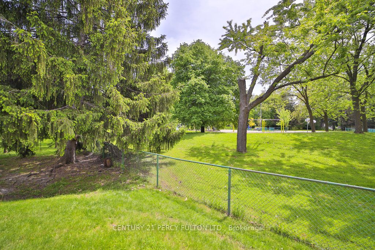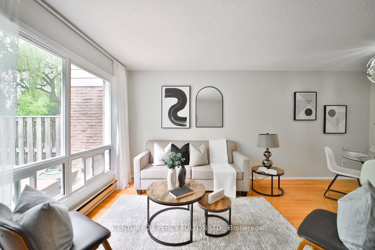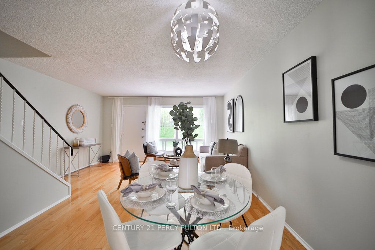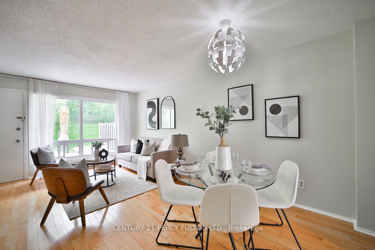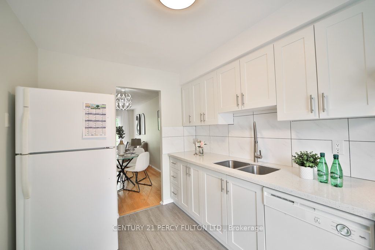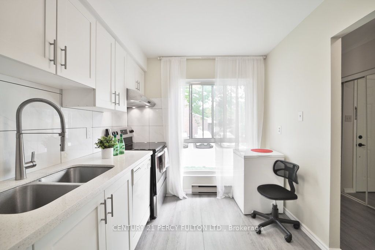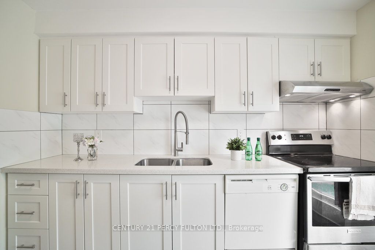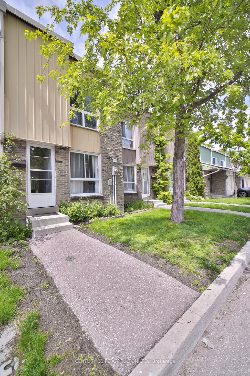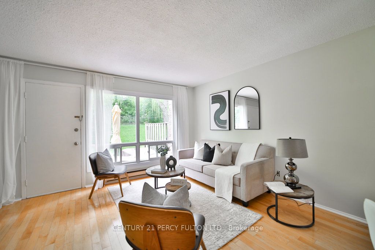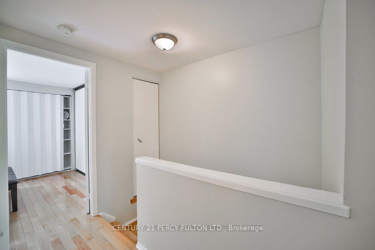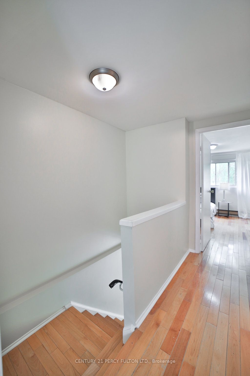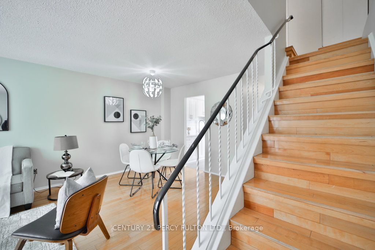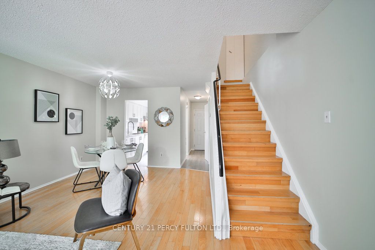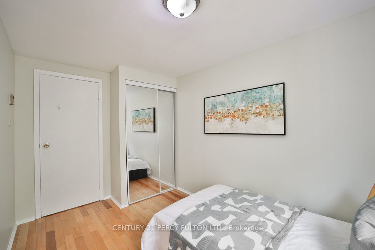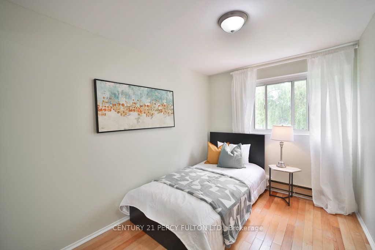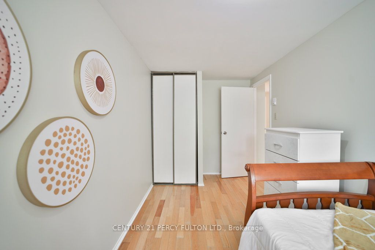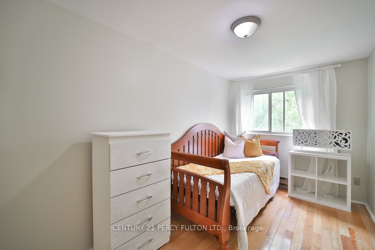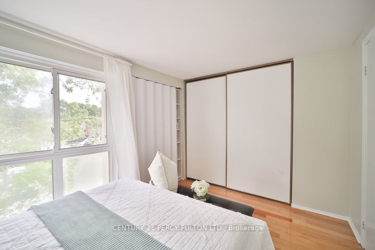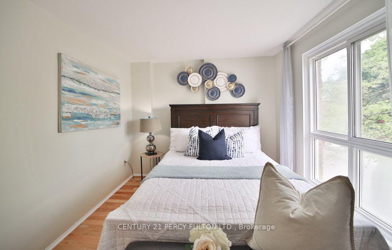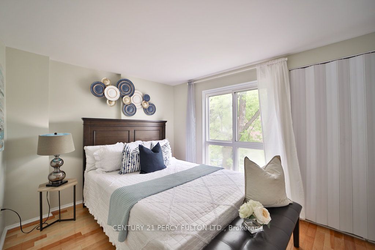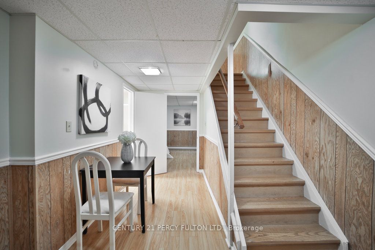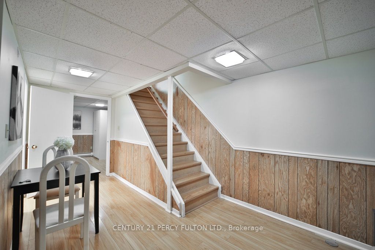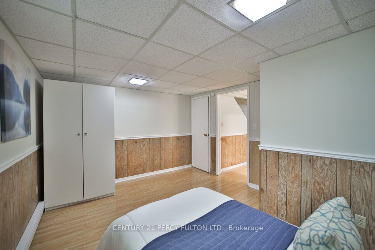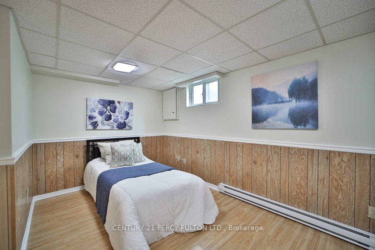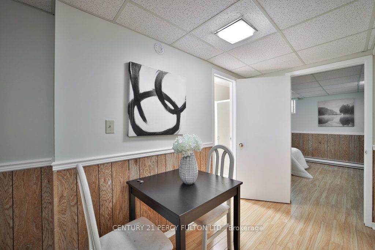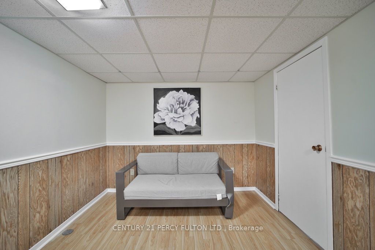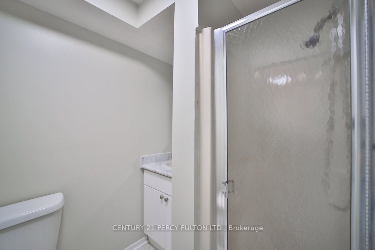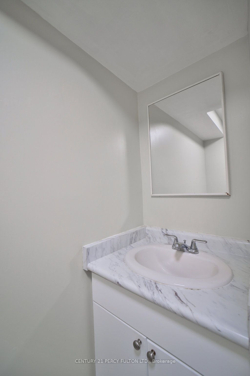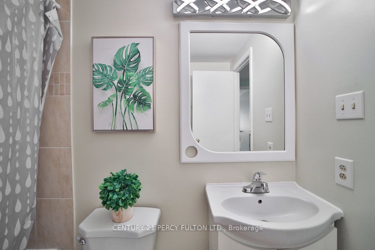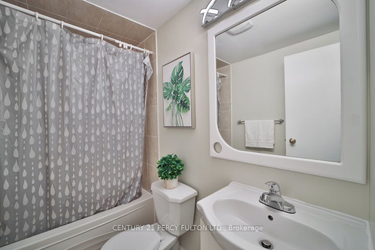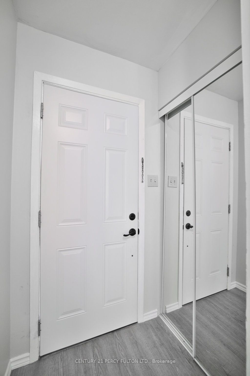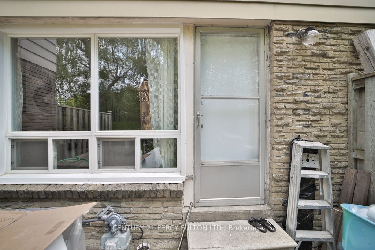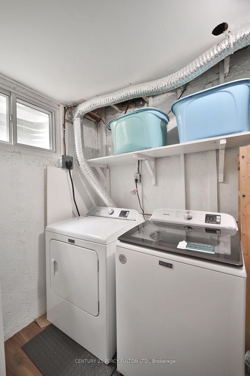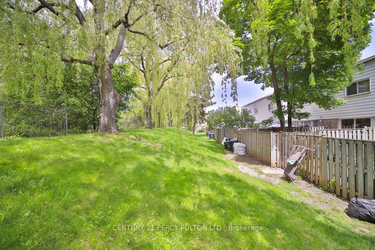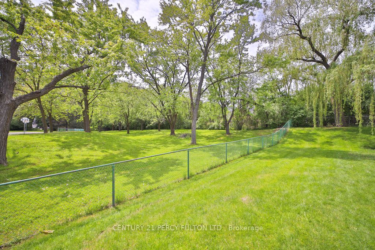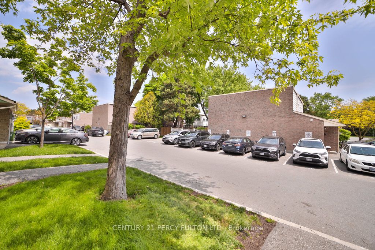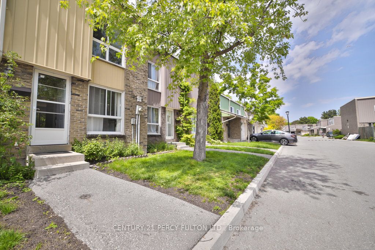$759,900
Available - For Sale
Listing ID: C9250745
40 THORNY VINEWAY , Toronto, M2J 4J2, Ontario
| A Well-Maintained Townhome Located In The Highly Sought Out Excellent Bayview Village Area. Quite Family, Friendly Neighbourhood. Renovated And Well-Maintained. Features: Kitchen (2019) Fresh Paint Throughout (2024) Roof (2015) Stone Counter, Hardwood Floors. Close To Everything Steps To TTC Go Station Supermarket Plaza Minutes To Library Community Center, Park, 401,404, DVP, Seneca College, IKEA, Canadian Tire, Hospital, Bayview Village Mall, Fairview Mall. Motivated Seller-Will work with reasonable offers. Just Moving In & Enjoy! (PICTURES TAKEN FROM 2 MONTHS AGO). |
| Price | $759,900 |
| Taxes: | $2351.96 |
| Maintenance Fee: | 602.00 |
| Address: | 40 THORNY VINEWAY , Toronto, M2J 4J2, Ontario |
| Province/State: | Ontario |
| Condo Corporation No | YCC |
| Level | 1 |
| Unit No | 19 |
| Directions/Cross Streets: | Leslie/Finch |
| Rooms: | 5 |
| Bedrooms: | 3 |
| Bedrooms +: | 1 |
| Kitchens: | 1 |
| Family Room: | N |
| Basement: | Finished |
| Property Type: | Condo Townhouse |
| Style: | 2-Storey |
| Exterior: | Alum Siding |
| Garage Type: | None |
| Garage(/Parking)Space: | 0.00 |
| Drive Parking Spaces: | 1 |
| Park #1 | |
| Parking Type: | Exclusive |
| Exposure: | E |
| Balcony: | None |
| Locker: | None |
| Pet Permited: | Restrict |
| Approximatly Square Footage: | 1000-1199 |
| Property Features: | Hospital, Park, Public Transit, Rec Centre, School |
| Maintenance: | 602.00 |
| Water Included: | Y |
| Cabel TV Included: | Y |
| Common Elements Included: | Y |
| Parking Included: | Y |
| Building Insurance Included: | Y |
| Fireplace/Stove: | N |
| Heat Source: | Electric |
| Heat Type: | Baseboard |
| Central Air Conditioning: | None |
$
%
Years
This calculator is for demonstration purposes only. Always consult a professional
financial advisor before making personal financial decisions.
| Although the information displayed is believed to be accurate, no warranties or representations are made of any kind. |
| CENTURY 21 PERCY FULTON LTD. |
|
|

HANIF ARKIAN
Broker
Dir:
416-871-6060
Bus:
416-798-7777
Fax:
905-660-5393
| Book Showing | Email a Friend |
Jump To:
At a Glance:
| Type: | Condo - Condo Townhouse |
| Area: | Toronto |
| Municipality: | Toronto |
| Neighbourhood: | Bayview Village |
| Style: | 2-Storey |
| Tax: | $2,351.96 |
| Maintenance Fee: | $602 |
| Beds: | 3+1 |
| Baths: | 3 |
| Fireplace: | N |
Locatin Map:
Payment Calculator:

