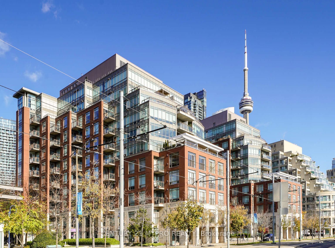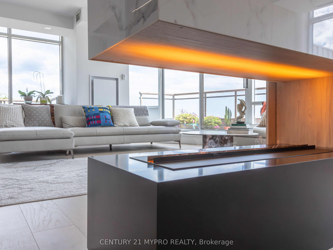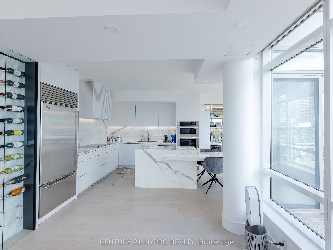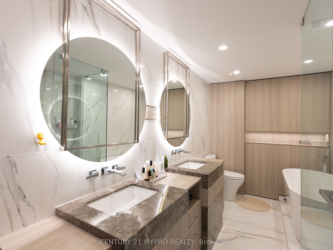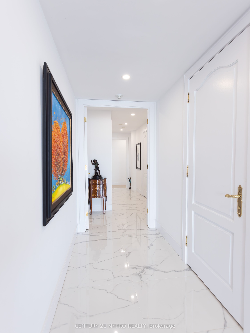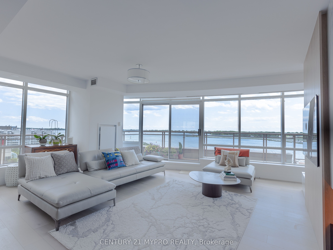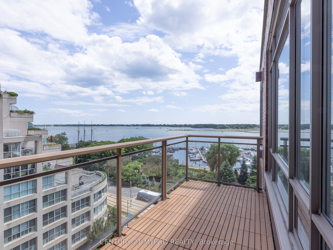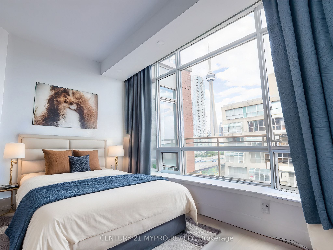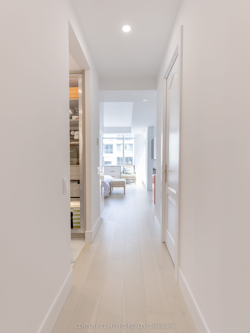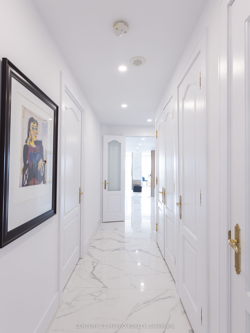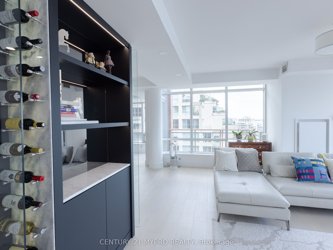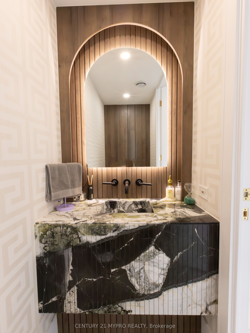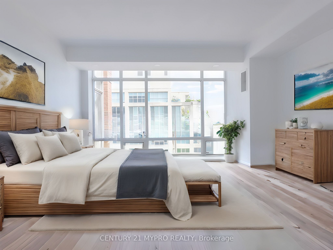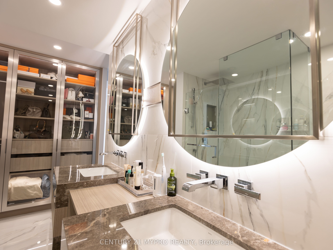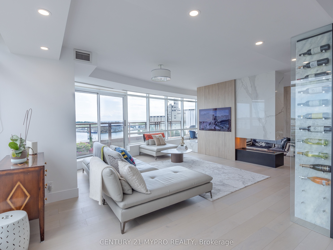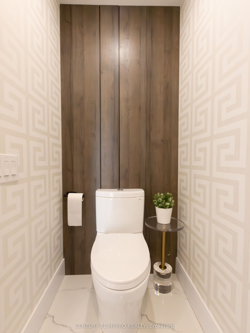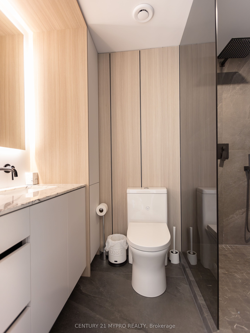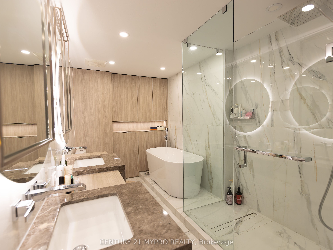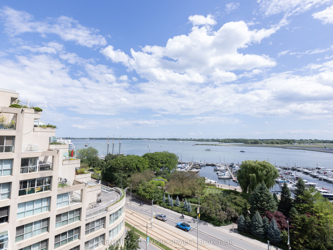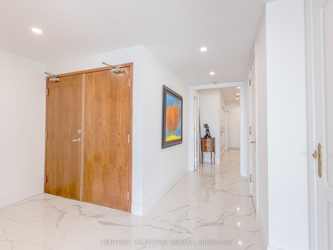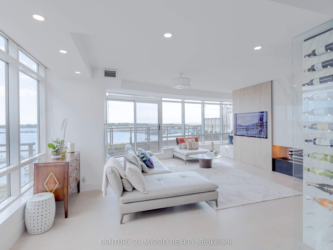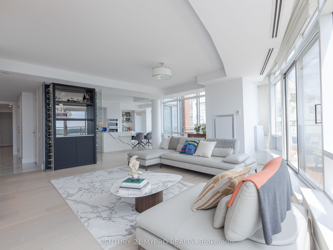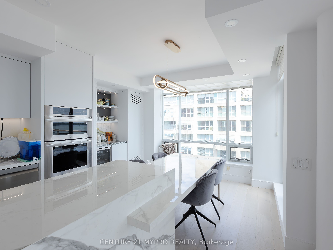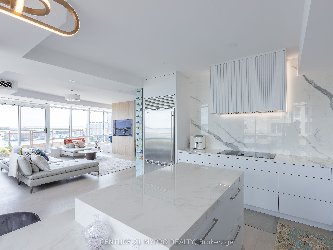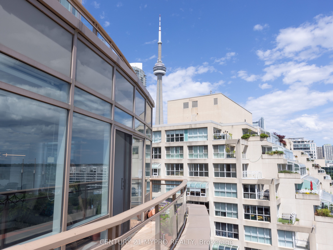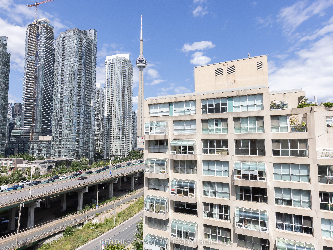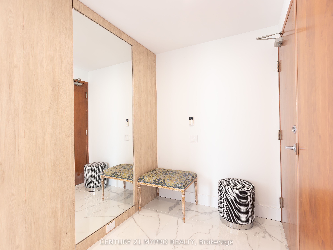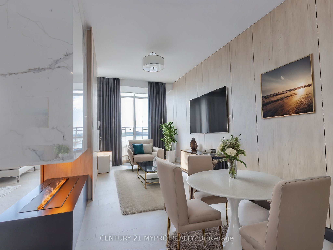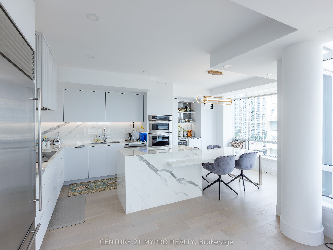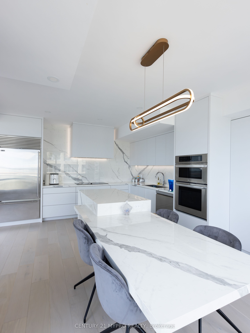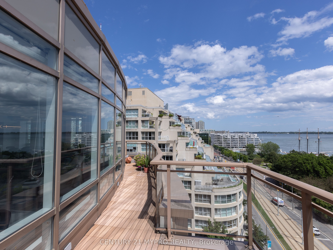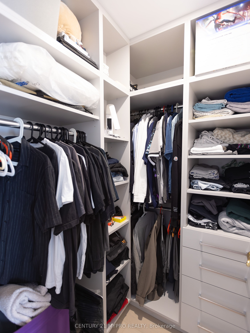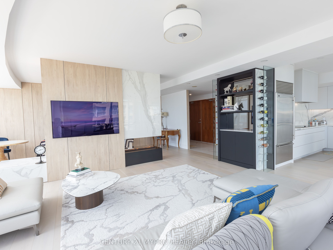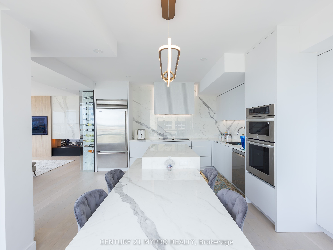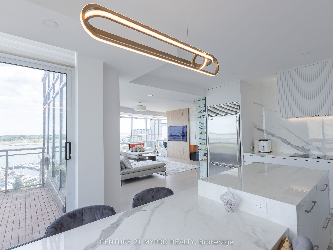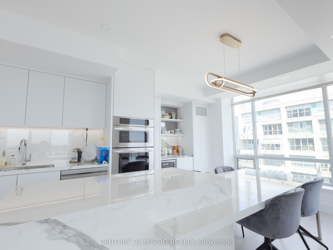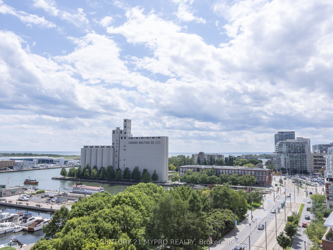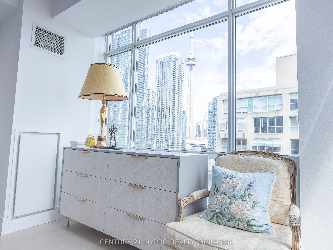$2,699,000
Available - For Sale
Listing ID: C9282507
500 Queens Quay , Unit Ph100, Toronto, M5V 3K8, Ontario
| Get ready for an extraordinary opportunity that's rare to come by, a waterfront penthouse overlooking the music garden and the lake! This breathtaking 2,000 sqft 2bdrm 2.5bath oasis has stunning views from wrap around floor to ceilings windows bringing in bountiful natural light and air. Picture yourself in a custom-designed kitchen with premium finishes & induction stove for efficient cooking. Walk on exquisite hardwood & marble floors. Enjoy the comfort of heated floors in ensuite bathroom w/ ample custom closets in both bedrooms. This condo is the epitome of luxury and comfort! Breathe the fresh air from one of three private balconies at your disposal! Live life at the forefront, close to local hotspots and public transit. |
| Extras: S/S appliances: fridge, stove, b/i dishwasher, stacked washer and dryer, all window coverings, all electric light fixtures, fire place, wine cellar. |
| Price | $2,699,000 |
| Taxes: | $6902.50 |
| Maintenance Fee: | 1865.23 |
| Address: | 500 Queens Quay , Unit Ph100, Toronto, M5V 3K8, Ontario |
| Province/State: | Ontario |
| Condo Corporation No | MTCC |
| Level | 10 |
| Unit No | 07 |
| Locker No | 020 |
| Directions/Cross Streets: | Queens Quay / Spadina |
| Rooms: | 7 |
| Rooms +: | 1 |
| Bedrooms: | 2 |
| Bedrooms +: | |
| Kitchens: | 1 |
| Family Room: | Y |
| Basement: | None |
| Approximatly Age: | 16-30 |
| Property Type: | Condo Apt |
| Style: | Apartment |
| Exterior: | Concrete |
| Garage Type: | Underground |
| Garage(/Parking)Space: | 2.00 |
| Drive Parking Spaces: | 2 |
| Park #1 | |
| Parking Spot: | 001 |
| Parking Type: | Owned |
| Legal Description: | Level A Unit 1 |
| Park #2 | |
| Parking Spot: | 002 |
| Parking Type: | Owned |
| Legal Description: | Level A Unit 2 |
| Exposure: | Se |
| Balcony: | Open |
| Locker: | Owned |
| Pet Permited: | Restrict |
| Retirement Home: | N |
| Approximatly Age: | 16-30 |
| Approximatly Square Footage: | 2000-2249 |
| Building Amenities: | Concierge, Exercise Room, Gym, Party/Meeting Room, Visitor Parking |
| Property Features: | Clear View, Hospital, Lake Access, Marina, Park, Public Transit |
| Maintenance: | 1865.23 |
| Water Included: | Y |
| Common Elements Included: | Y |
| Heat Included: | Y |
| Parking Included: | Y |
| Building Insurance Included: | Y |
| Fireplace/Stove: | Y |
| Heat Source: | Gas |
| Heat Type: | Heat Pump |
| Central Air Conditioning: | Central Air |
| Ensuite Laundry: | Y |
$
%
Years
This calculator is for demonstration purposes only. Always consult a professional
financial advisor before making personal financial decisions.
| Although the information displayed is believed to be accurate, no warranties or representations are made of any kind. |
| CENTURY 21 MYPRO REALTY |
|
|

HANIF ARKIAN
Broker
Dir:
416-871-6060
Bus:
416-798-7777
Fax:
905-660-5393
| Book Showing | Email a Friend |
Jump To:
At a Glance:
| Type: | Condo - Condo Apt |
| Area: | Toronto |
| Municipality: | Toronto |
| Neighbourhood: | Waterfront Communities C1 |
| Style: | Apartment |
| Approximate Age: | 16-30 |
| Tax: | $6,902.5 |
| Maintenance Fee: | $1,865.23 |
| Beds: | 2 |
| Baths: | 3 |
| Garage: | 2 |
| Fireplace: | Y |
Locatin Map:
Payment Calculator:

