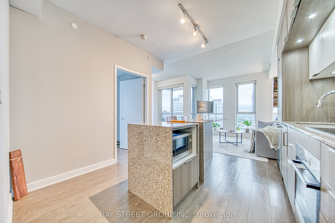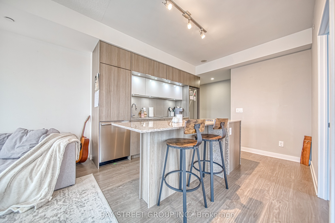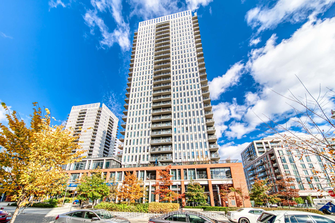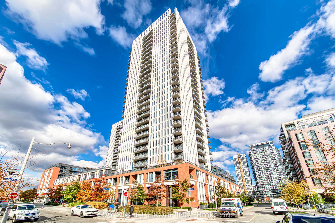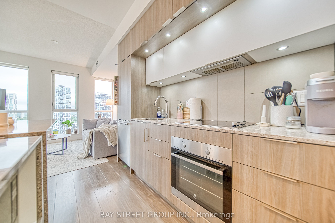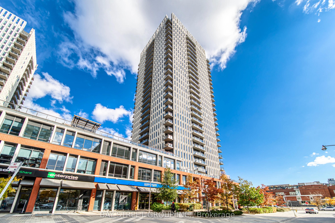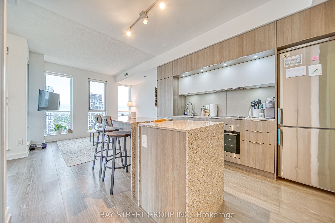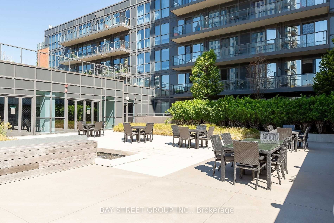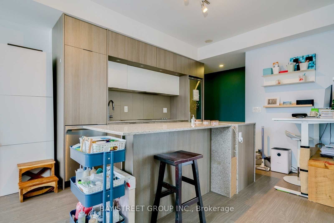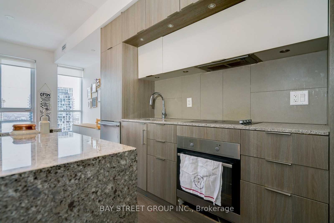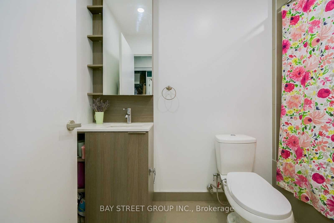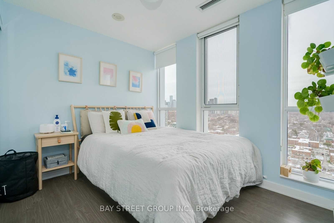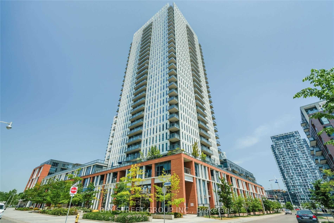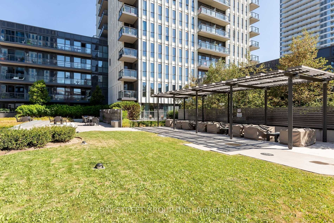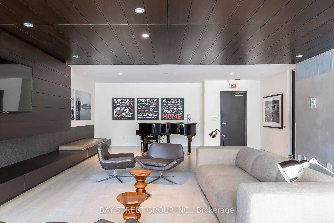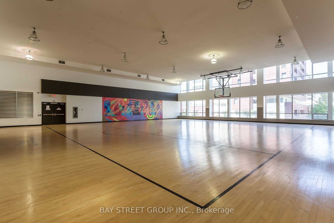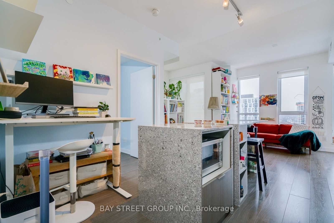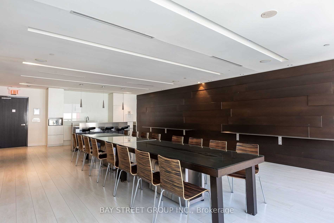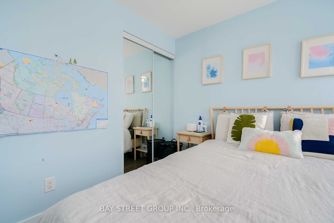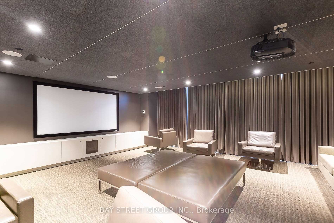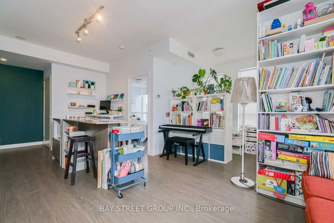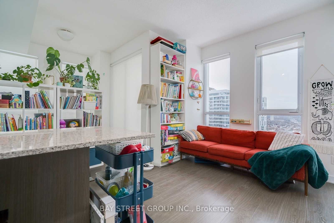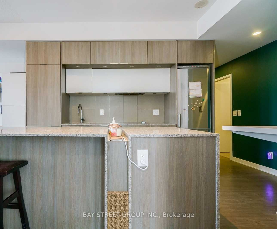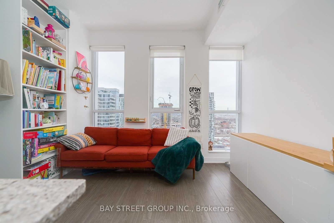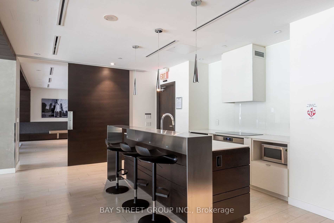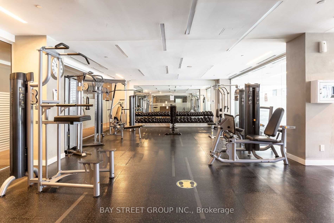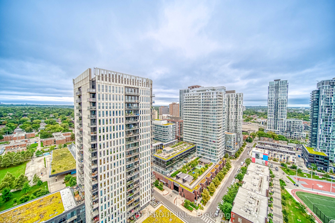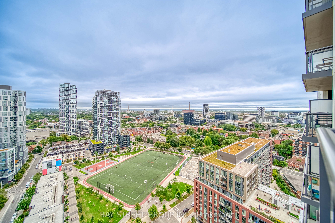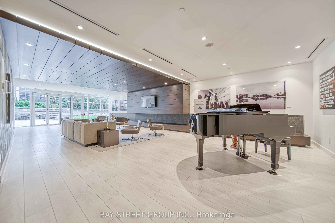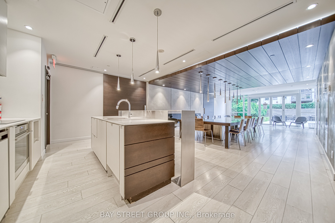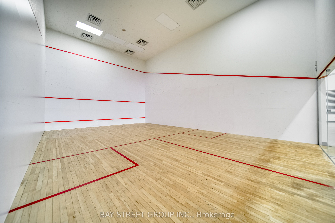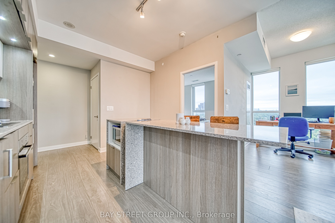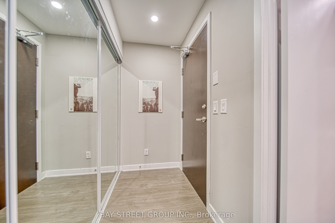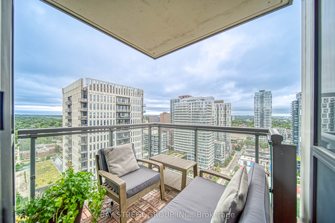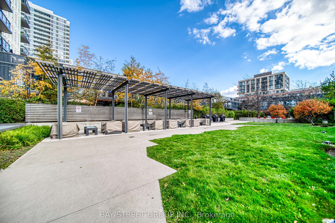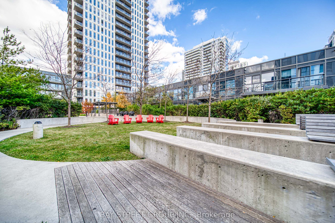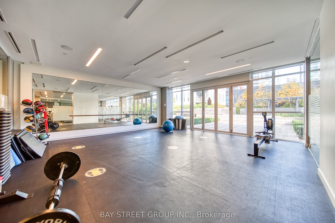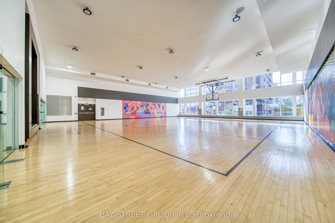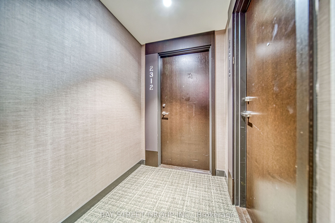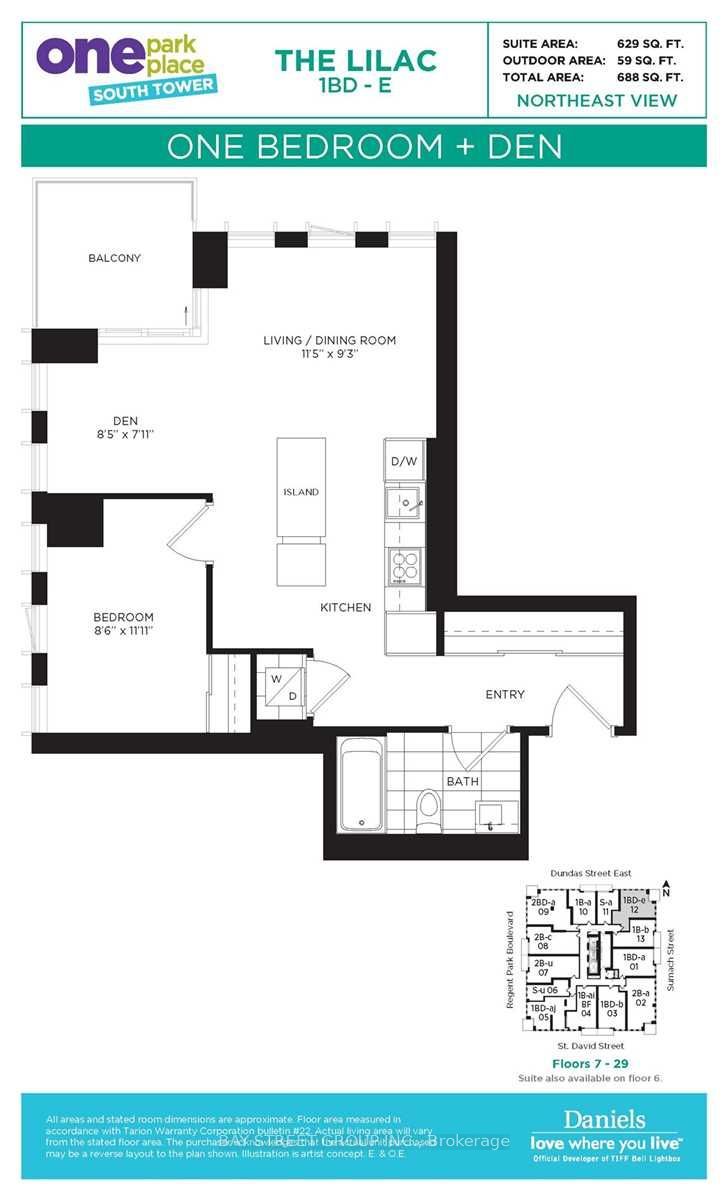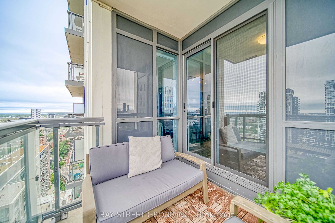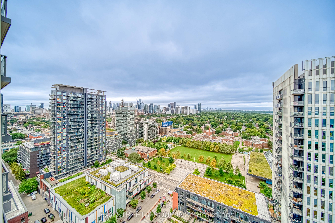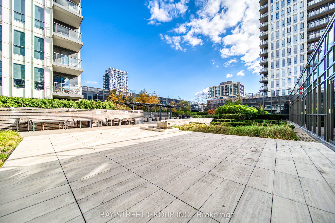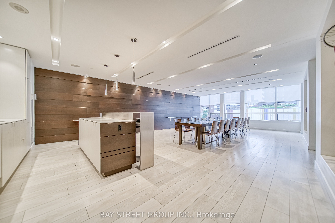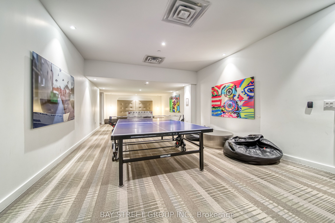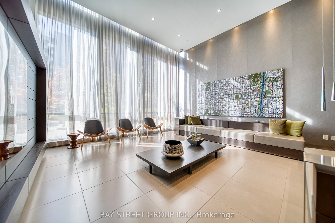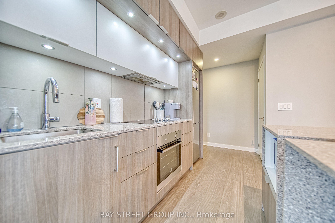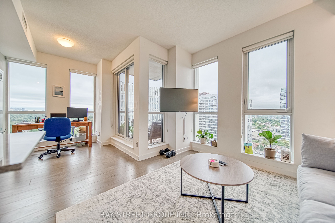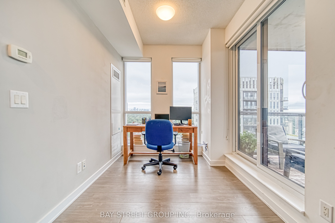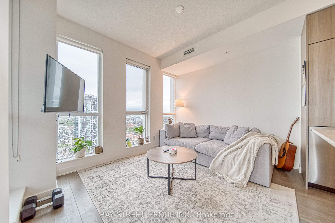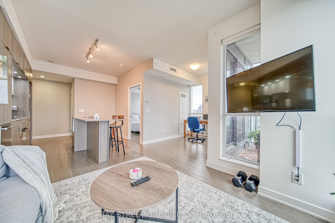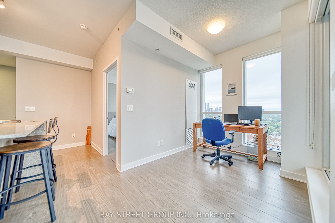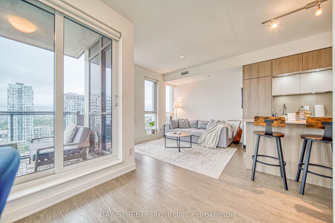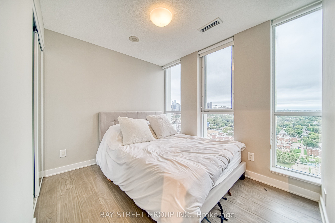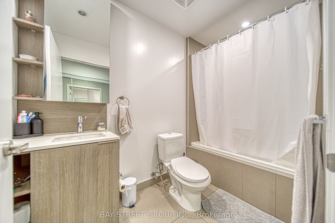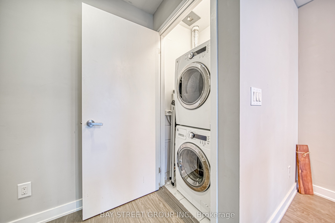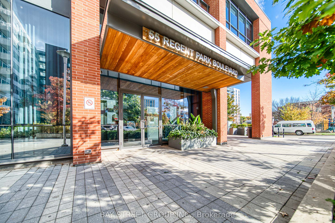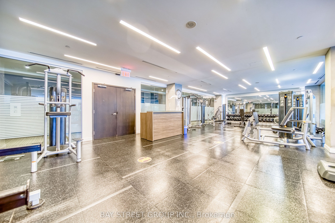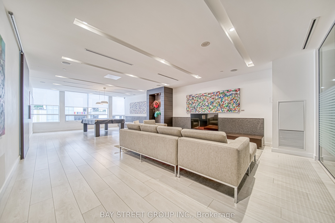$620,000
Available - For Sale
Listing ID: C9282839
55 Regent Park Blvd , Unit 2312, Toronto, M5A 0C2, Ontario
| Breathtaking Views In This Corner Facing Ne 1Br+D Suite In A Rent-Controlled Building. Kitchen W/ Granite Counters, S/S Appliances, And Kitchen Island With Seating For 4. Steps To Three Ttc Lines, Dvp, Bike Lanes, Aquatic Centre, Riverdale Park, Regent Park, Cabbagetown & Freshco Grocery Store. Enjoy The Landscaped Terrace With Bbq Area, Spacious Party Room, Bball Court Or A Workout In The Fully Equipped Gym All On The 4th Floor Level. |
| Extras: S/S Fridge, Dishwasher, Stove, Oven, Microwave; White Stacked Full Size Washer/Dryer, All Roller Blinds, Light Fixtures, Shelves. 1 Parking Spot Included. Unit Will Be Deep-Cleaned. |
| Price | $620,000 |
| Taxes: | $2391.92 |
| Assessment Year: | 2023 |
| Maintenance Fee: | 616.50 |
| Address: | 55 Regent Park Blvd , Unit 2312, Toronto, M5A 0C2, Ontario |
| Province/State: | Ontario |
| Condo Corporation No | TSCC |
| Level | 23 |
| Unit No | 12 |
| Locker No | 183 |
| Directions/Cross Streets: | Sumach + Dundas St. E |
| Rooms: | 5 |
| Bedrooms: | 1 |
| Bedrooms +: | 1 |
| Kitchens: | 1 |
| Family Room: | N |
| Basement: | None |
| Approximatly Age: | 6-10 |
| Property Type: | Condo Apt |
| Style: | Apartment |
| Exterior: | Concrete, Stucco/Plaster |
| Garage Type: | Underground |
| Garage(/Parking)Space: | 1.00 |
| Drive Parking Spaces: | 0 |
| Park #1 | |
| Parking Spot: | 113 |
| Parking Type: | Owned |
| Legal Description: | B |
| Exposure: | Ne |
| Balcony: | Open |
| Locker: | Owned |
| Pet Permited: | Restrict |
| Approximatly Age: | 6-10 |
| Approximatly Square Footage: | 600-699 |
| Property Features: | Hospital, Library, Park, Public Transit, Rec Centre |
| Maintenance: | 616.50 |
| CAC Included: | Y |
| Water Included: | Y |
| Common Elements Included: | Y |
| Heat Included: | Y |
| Building Insurance Included: | Y |
| Fireplace/Stove: | N |
| Heat Source: | Gas |
| Heat Type: | Forced Air |
| Central Air Conditioning: | Central Air |
| Laundry Level: | Main |
| Ensuite Laundry: | Y |
| Elevator Lift: | Y |
$
%
Years
This calculator is for demonstration purposes only. Always consult a professional
financial advisor before making personal financial decisions.
| Although the information displayed is believed to be accurate, no warranties or representations are made of any kind. |
| BAY STREET GROUP INC. |
|
|

HANIF ARKIAN
Broker
Dir:
416-871-6060
Bus:
416-798-7777
Fax:
905-660-5393
| Book Showing | Email a Friend |
Jump To:
At a Glance:
| Type: | Condo - Condo Apt |
| Area: | Toronto |
| Municipality: | Toronto |
| Neighbourhood: | Regent Park |
| Style: | Apartment |
| Approximate Age: | 6-10 |
| Tax: | $2,391.92 |
| Maintenance Fee: | $616.5 |
| Beds: | 1+1 |
| Baths: | 1 |
| Garage: | 1 |
| Fireplace: | N |
Locatin Map:
Payment Calculator:

