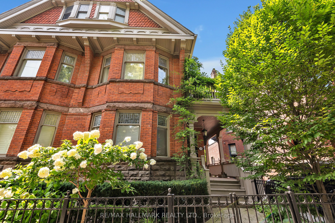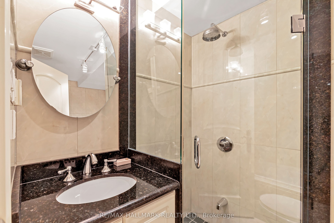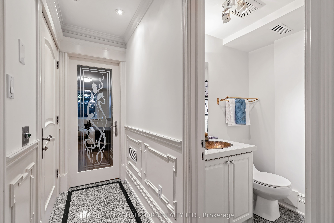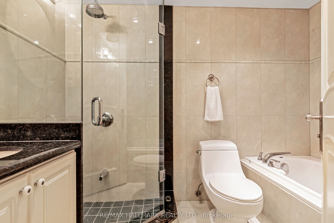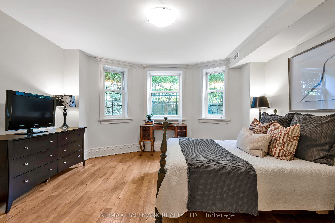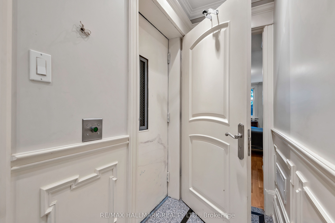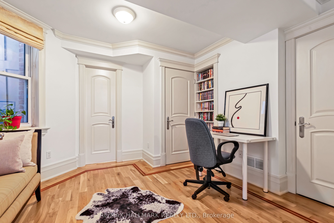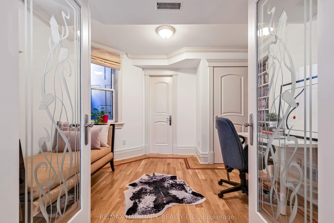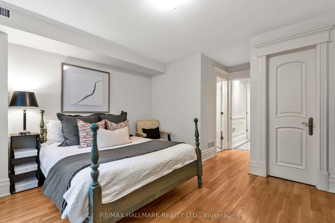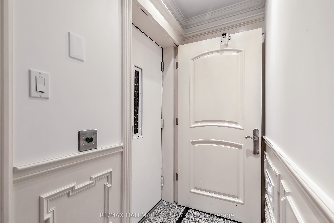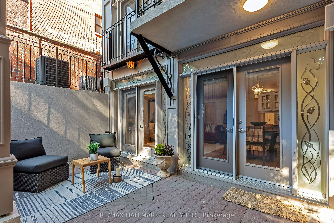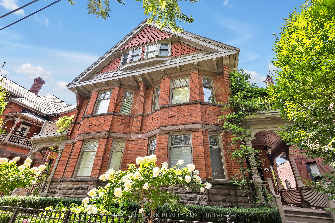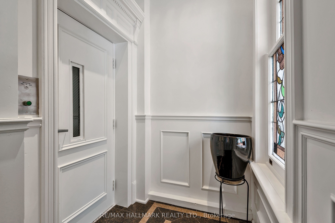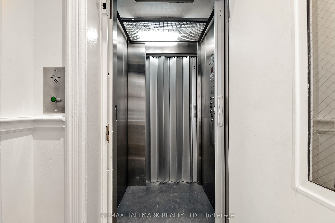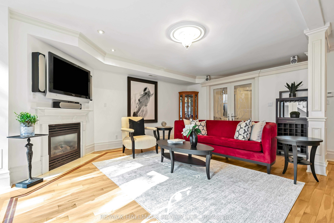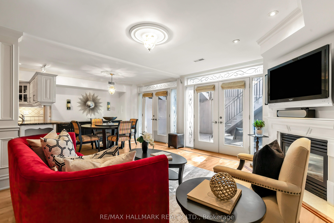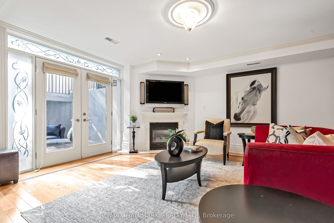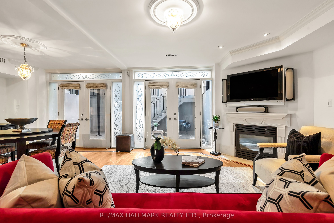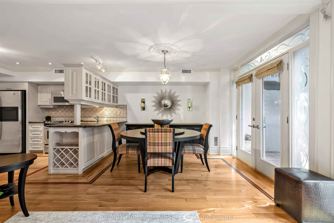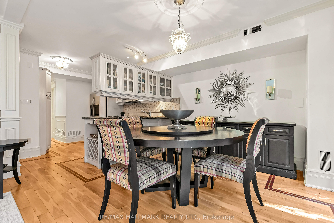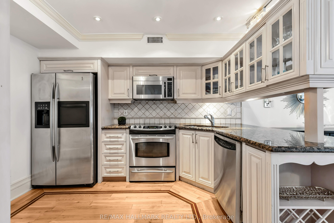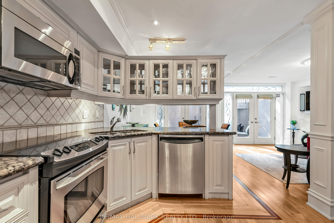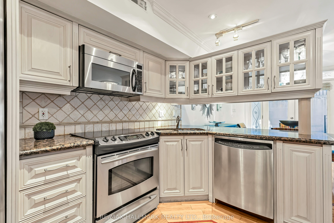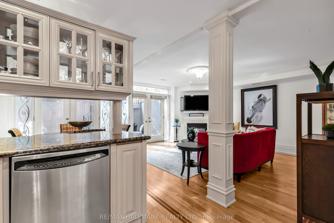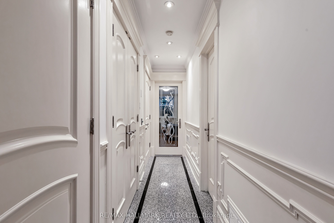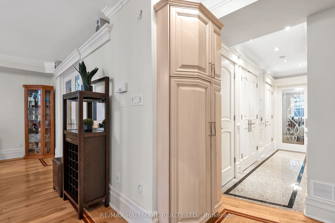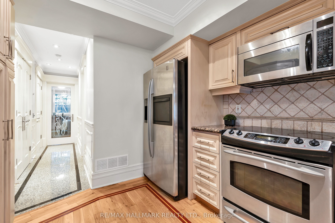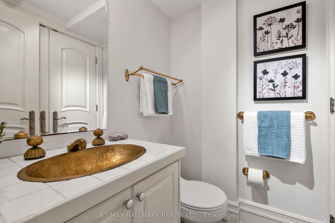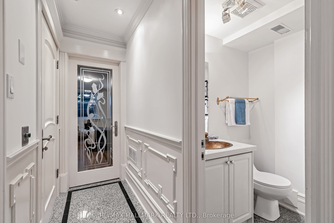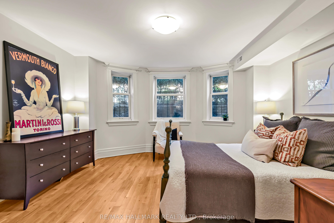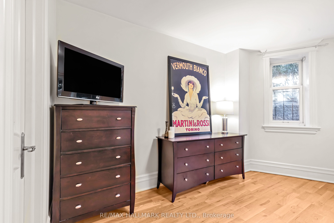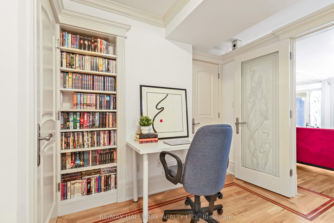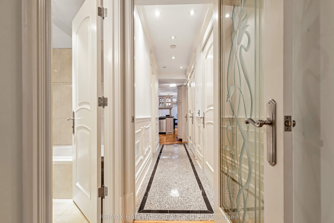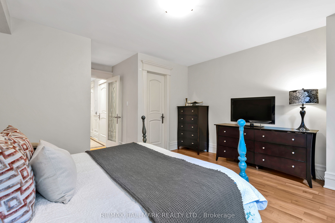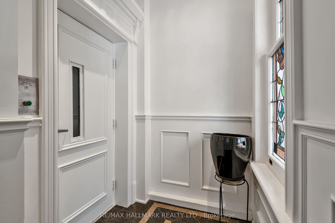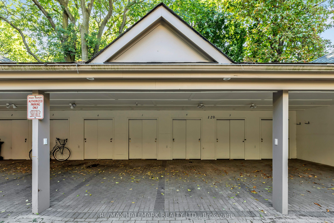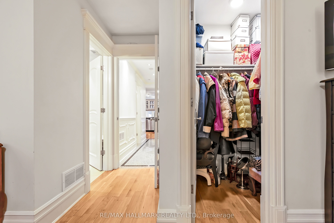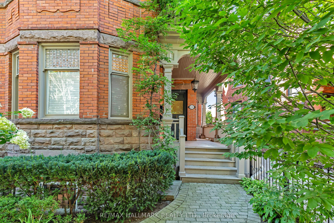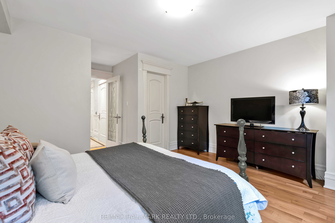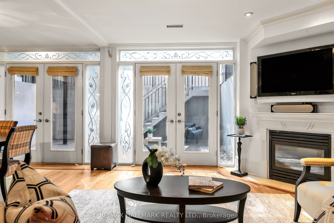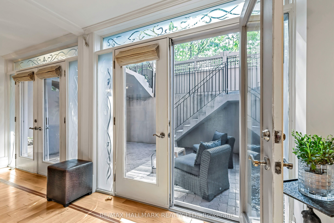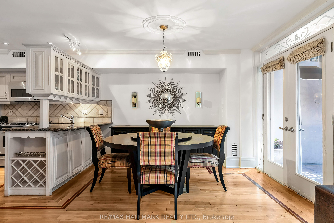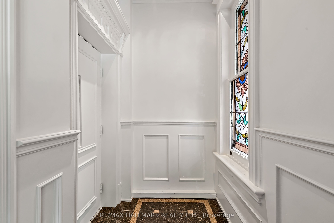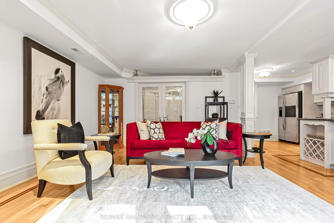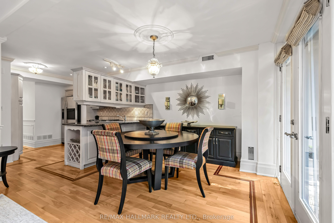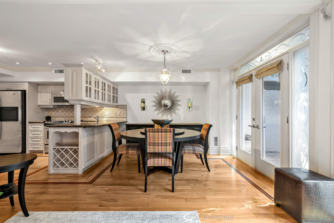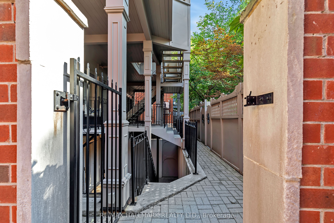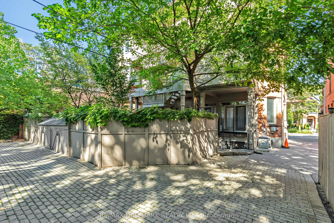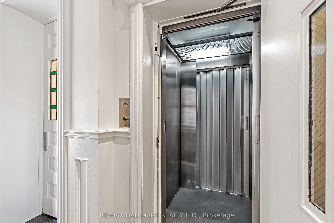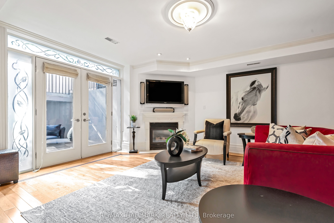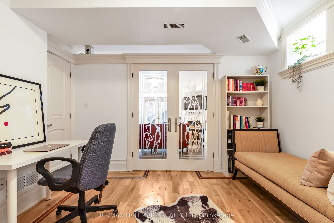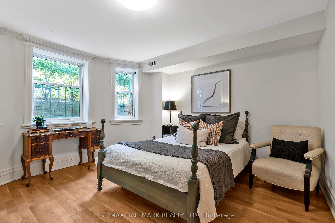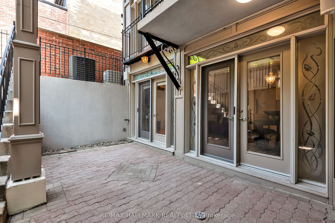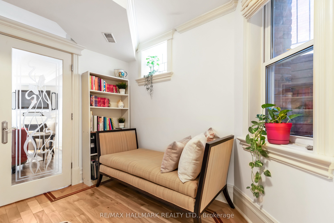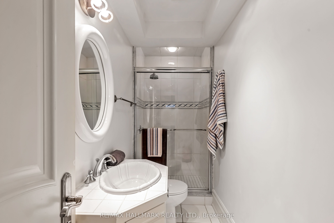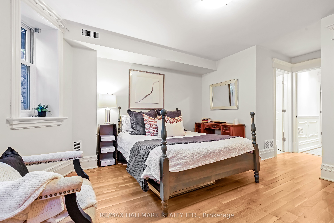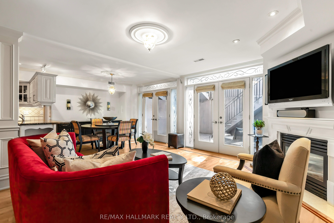$1,199,000
Available - For Sale
Listing ID: C9295302
120 Bedford Rd , Unit 1, Toronto, M5R 2K2, Ontario
| The Bedford Estates. A Victorian, luxury condo conversion on the Yorkville/Annex border. This elegant heritage mansion unit has 2 bedrooms, 2.5 washrooms, approximately 1290sq feet of living space and a 300sq foot private terrace. A unique and luxe alternative to a traditional condo. Private elevator into the unit, built-in gas fireplace, exquisite hardwood floors, spacious open concept living room/dining room with a beautiful wall of French double doors leading to a serene terrace. Large primary suite with Victorian bay windows, 4-piece ensuite and walk-in closet. Many closets and ample cupboard space. Complete with one car parking and locker. Enter unit by elevator or through terrace. Incredible location. Tree lined street with century old mansions and front gardens in bloom. Steps from transit, Yorkville and Annex restaurants: Alobar, Eataly, Osteria Giulia, Cafe Boulud, Fat Pasha etc., shopping, Mink Mile, cafes and the ROM. |
| Price | $1,199,000 |
| Taxes: | $5450.51 |
| Maintenance Fee: | 989.02 |
| Address: | 120 Bedford Rd , Unit 1, Toronto, M5R 2K2, Ontario |
| Province/State: | Ontario |
| Condo Corporation No | TSCC |
| Level | 1 |
| Unit No | 1 |
| Locker No | 1 |
| Directions/Cross Streets: | South of Davenport Rd |
| Rooms: | 5 |
| Bedrooms: | 2 |
| Bedrooms +: | |
| Kitchens: | 1 |
| Family Room: | N |
| Basement: | None |
| Property Type: | Condo Apt |
| Style: | Apartment |
| Exterior: | Brick |
| Garage Type: | Carport |
| Garage(/Parking)Space: | 1.00 |
| Drive Parking Spaces: | 1 |
| Park #1 | |
| Parking Spot: | 1 |
| Parking Type: | Exclusive |
| Exposure: | Ew |
| Balcony: | Terr |
| Locker: | Exclusive |
| Pet Permited: | Restrict |
| Approximatly Square Footage: | 1200-1399 |
| Property Features: | Arts Centre, Park, Place Of Worship, Public Transit, School, Terraced |
| Maintenance: | 989.02 |
| Water Included: | Y |
| Common Elements Included: | Y |
| Parking Included: | Y |
| Building Insurance Included: | Y |
| Fireplace/Stove: | Y |
| Heat Source: | Gas |
| Heat Type: | Forced Air |
| Central Air Conditioning: | Central Air |
| Elevator Lift: | Y |
$
%
Years
This calculator is for demonstration purposes only. Always consult a professional
financial advisor before making personal financial decisions.
| Although the information displayed is believed to be accurate, no warranties or representations are made of any kind. |
| RE/MAX HALLMARK REALTY LTD. |
|
|

HANIF ARKIAN
Broker
Dir:
416-871-6060
Bus:
416-798-7777
Fax:
905-660-5393
| Book Showing | Email a Friend |
Jump To:
At a Glance:
| Type: | Condo - Condo Apt |
| Area: | Toronto |
| Municipality: | Toronto |
| Neighbourhood: | Annex |
| Style: | Apartment |
| Tax: | $5,450.51 |
| Maintenance Fee: | $989.02 |
| Beds: | 2 |
| Baths: | 3 |
| Garage: | 1 |
| Fireplace: | Y |
Locatin Map:
Payment Calculator:

