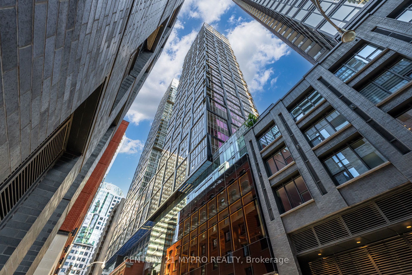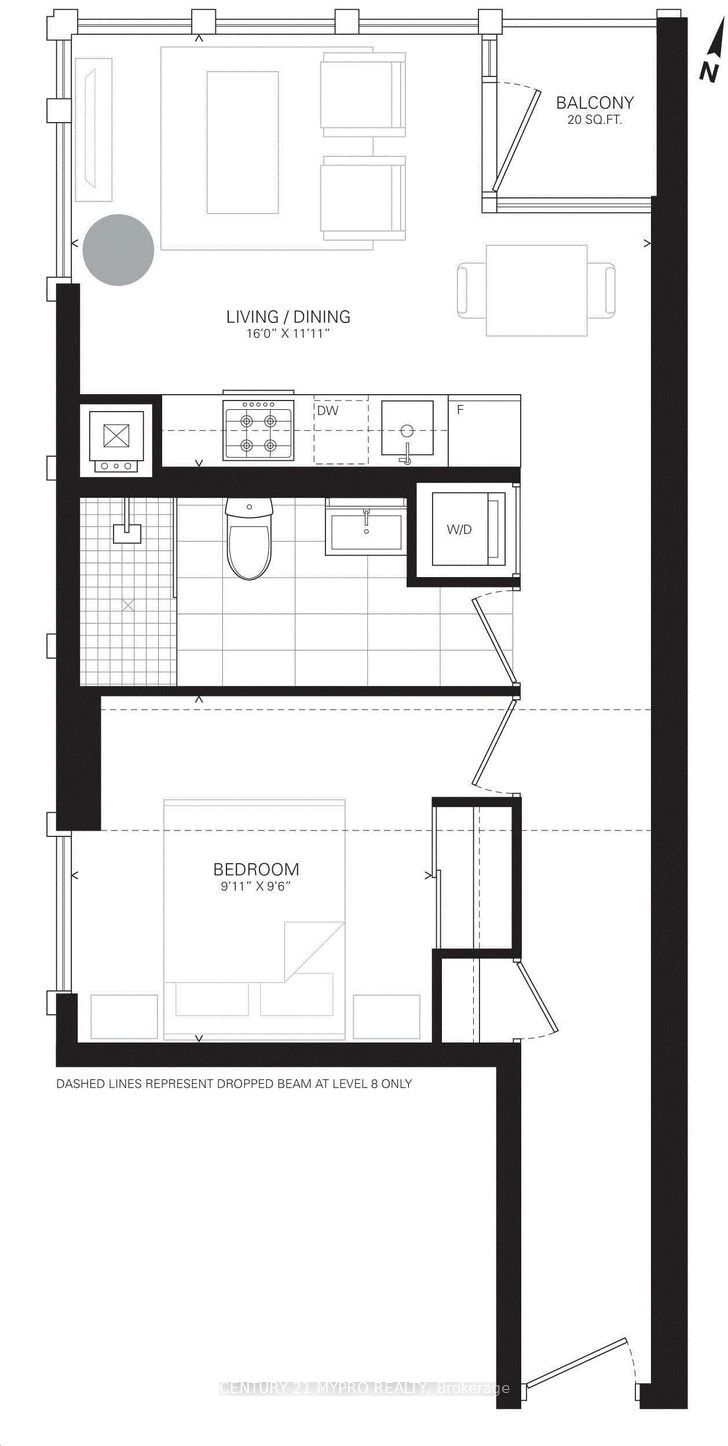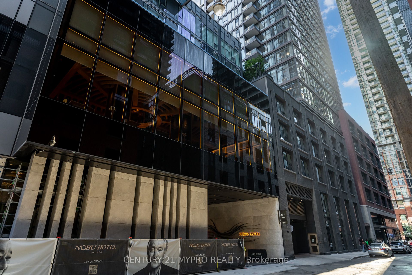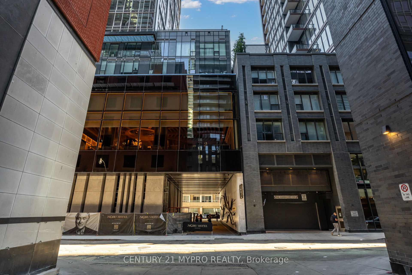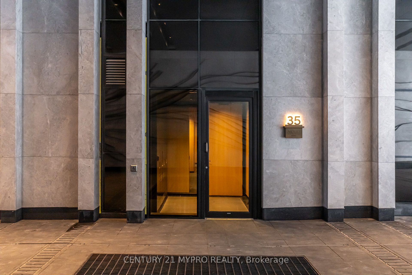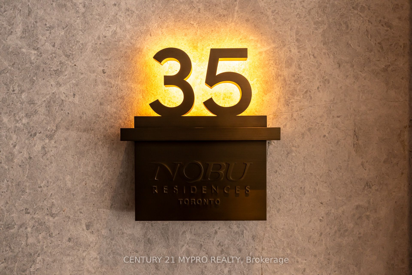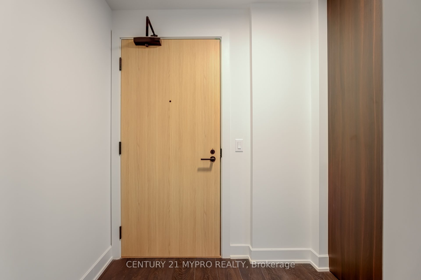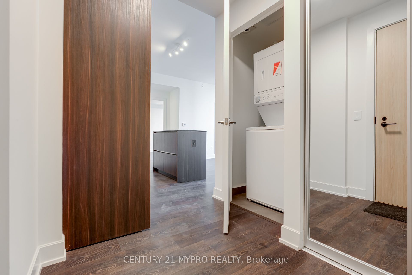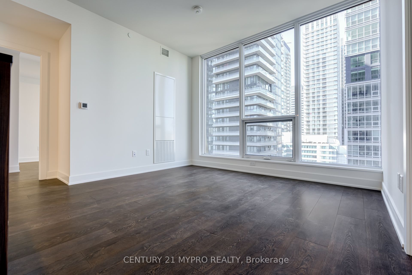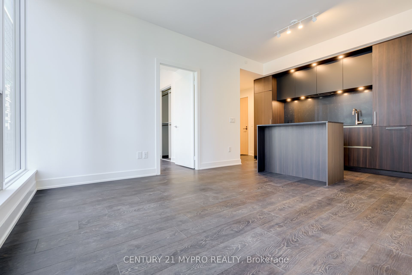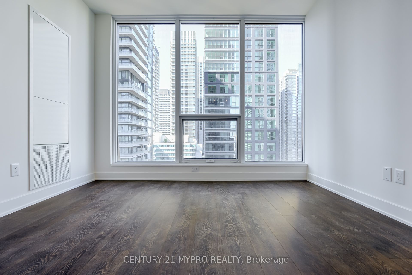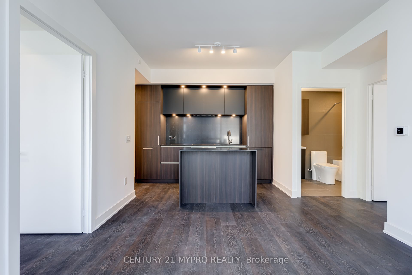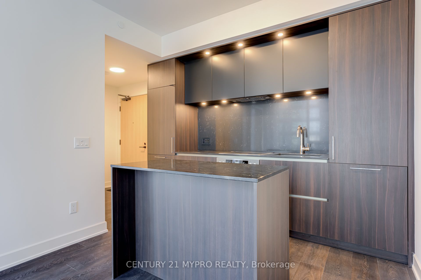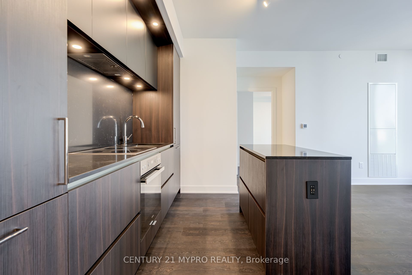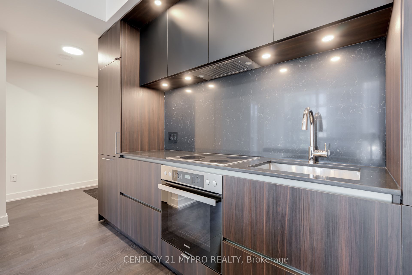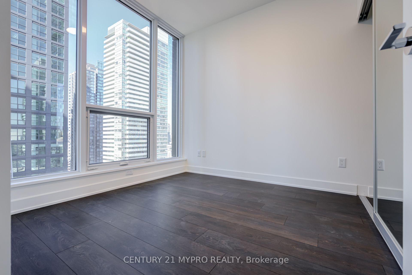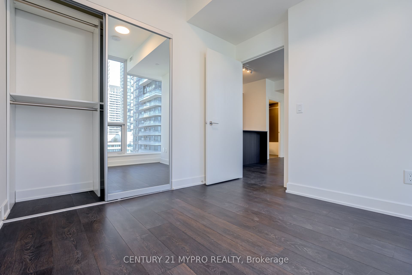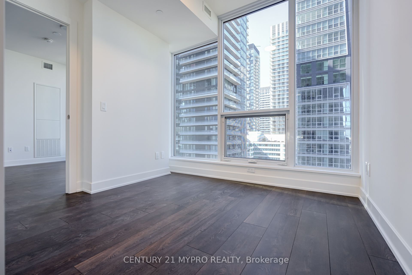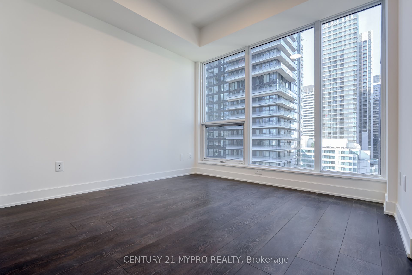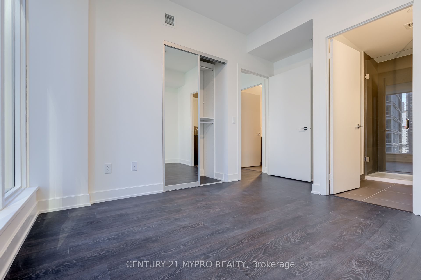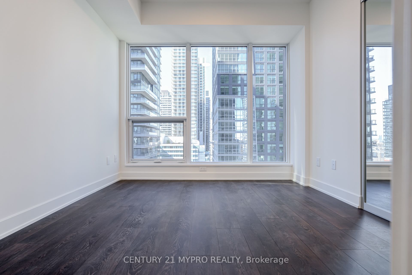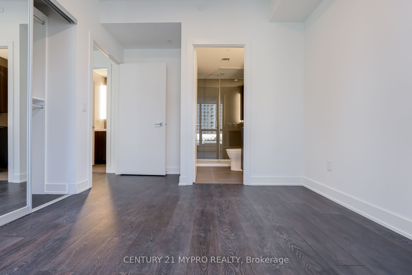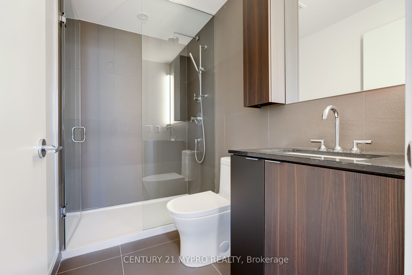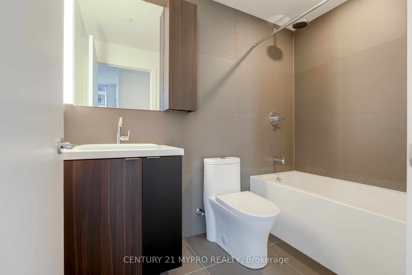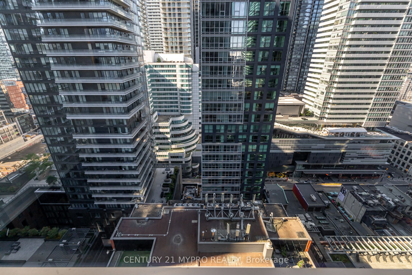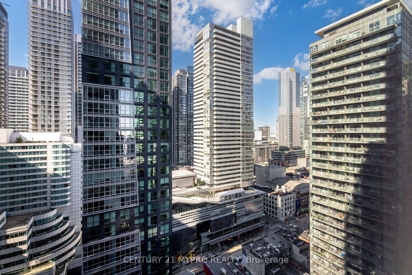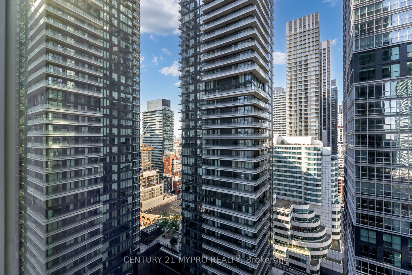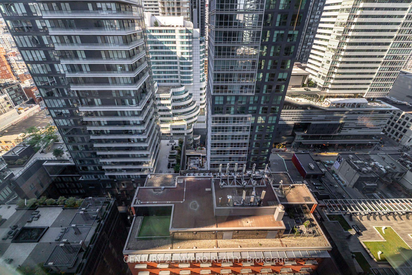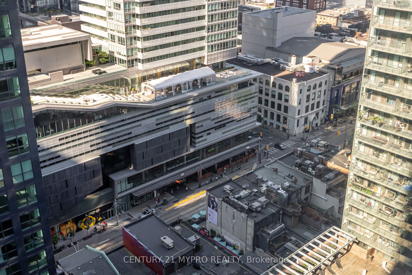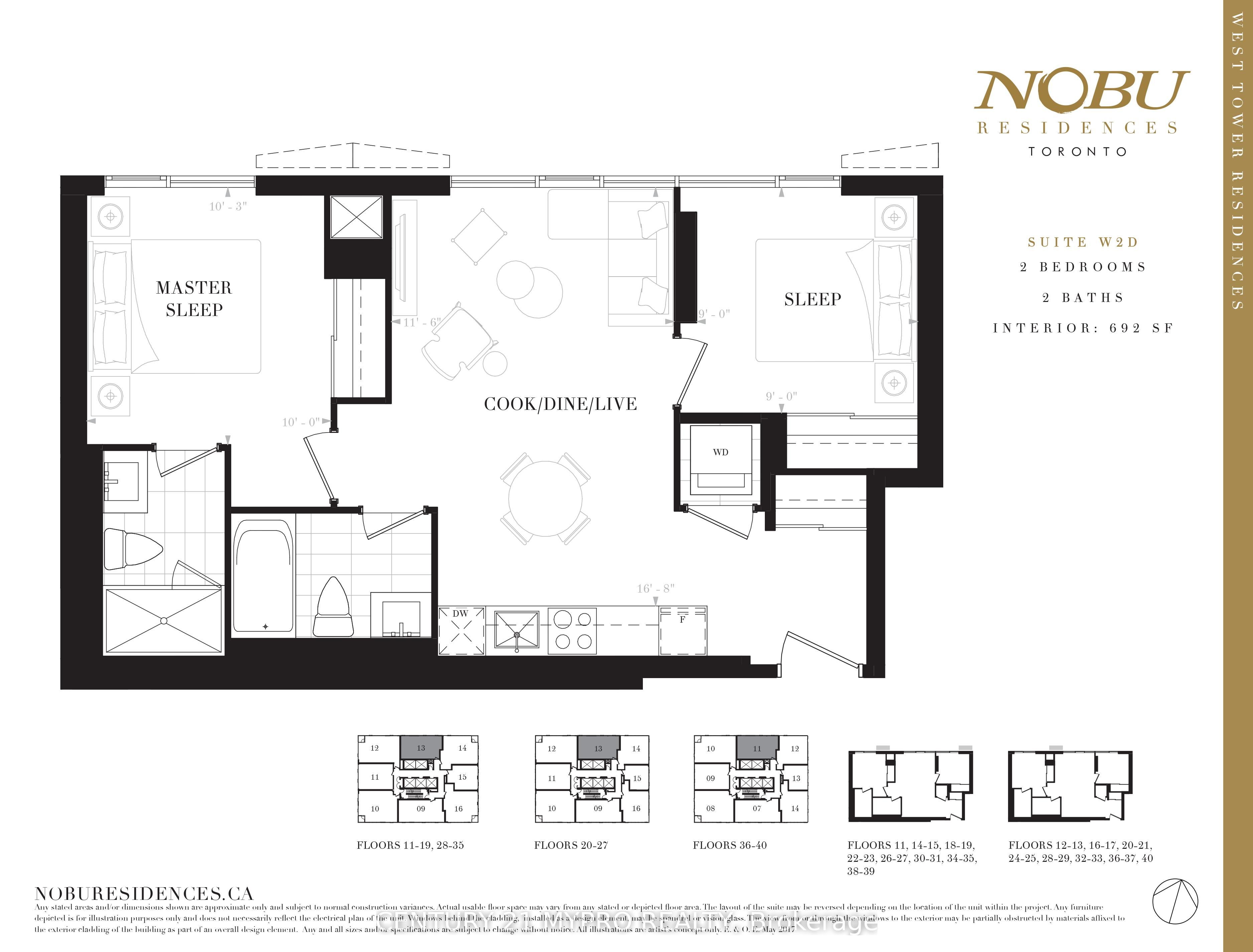$760,000
Available - For Sale
Listing ID: C9295908
35 Mercer St , Unit 2013, Toronto, M5V 0V1, Ontario
| ** THIS IS NOT AN ASSIGNMENT SALE** Immerse yourself in an unparalleled luxurious experience at World Renowned Nobu Residences, right at the pulse of the vibrant Entertainment District! Be the first to live in this brand new suite, where sunlight stream the spacious floor-to-ceiling windows offering breathtaking city skyline. Illuminate a clever split 2 bdrm 2 bath exquisite living experience. Prepare to be captive by our kitchen, boosted Miele appliances, sleek soft close cabinets, and gleaming quartz countertops, is sure to astound you! Residents of Nobu Residences enjoy a wealth of amenities on podium level, including a state of the art fitness centre, outdoor terrace, and 24-hour concierge service. Prime location near transit, shopping, dining, and entertainment in the heart of Toronto. Snap up this gorgeous unit while it's still available. |
| Extras: All Elf's, Integrated Appliances: B/I Cooktop, B/I Oven, Microwave, B/I Fridge/Dishwasher W/Cabinetry Matching Front Panels, Stacked Washer/Dryer. |
| Price | $760,000 |
| Taxes: | $0.00 |
| Maintenance Fee: | 471.75 |
| Address: | 35 Mercer St , Unit 2013, Toronto, M5V 0V1, Ontario |
| Province/State: | Ontario |
| Condo Corporation No | TSCC |
| Level | 20 |
| Unit No | 13 |
| Directions/Cross Streets: | King St and Blue Jays Way |
| Rooms: | 5 |
| Bedrooms: | 2 |
| Bedrooms +: | |
| Kitchens: | 1 |
| Family Room: | N |
| Basement: | None |
| Approximatly Age: | New |
| Property Type: | Condo Apt |
| Style: | Apartment |
| Exterior: | Concrete |
| Garage Type: | None |
| Garage(/Parking)Space: | 0.00 |
| Drive Parking Spaces: | 0 |
| Park #1 | |
| Parking Type: | None |
| Exposure: | N |
| Balcony: | None |
| Locker: | None |
| Pet Permited: | Restrict |
| Approximatly Age: | New |
| Approximatly Square Footage: | 600-699 |
| Building Amenities: | Concierge, Gym, Party/Meeting Room, Rooftop Deck/Garden, Sauna, Visitor Parking |
| Property Features: | Hospital, Library, Park, Public Transit, School |
| Maintenance: | 471.75 |
| CAC Included: | Y |
| Common Elements Included: | Y |
| Building Insurance Included: | Y |
| Fireplace/Stove: | N |
| Heat Source: | Gas |
| Heat Type: | Fan Coil |
| Central Air Conditioning: | Central Air |
| Ensuite Laundry: | Y |
$
%
Years
This calculator is for demonstration purposes only. Always consult a professional
financial advisor before making personal financial decisions.
| Although the information displayed is believed to be accurate, no warranties or representations are made of any kind. |
| CENTURY 21 MYPRO REALTY |
|
|

HANIF ARKIAN
Broker
Dir:
416-871-6060
Bus:
416-798-7777
Fax:
905-660-5393
| Virtual Tour | Book Showing | Email a Friend |
Jump To:
At a Glance:
| Type: | Condo - Condo Apt |
| Area: | Toronto |
| Municipality: | Toronto |
| Neighbourhood: | Waterfront Communities C1 |
| Style: | Apartment |
| Approximate Age: | New |
| Maintenance Fee: | $471.75 |
| Beds: | 2 |
| Baths: | 2 |
| Fireplace: | N |
Locatin Map:
Payment Calculator:

