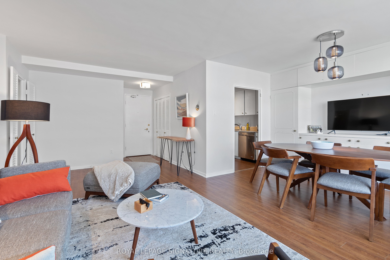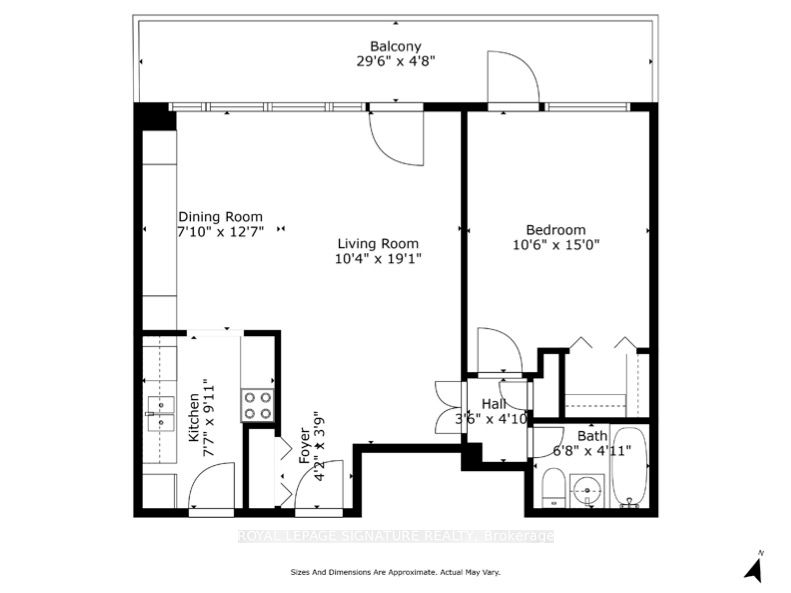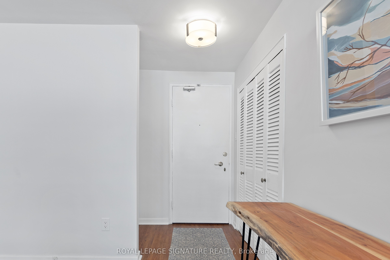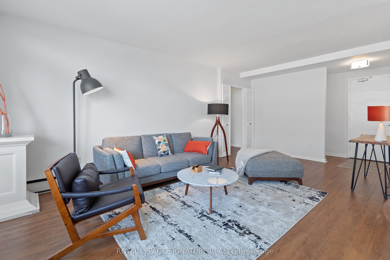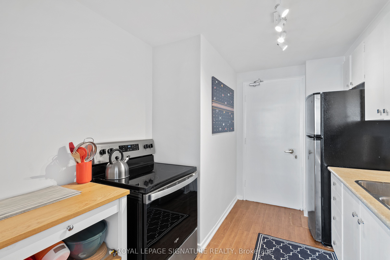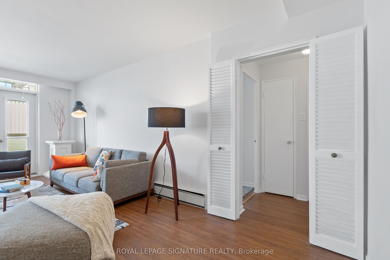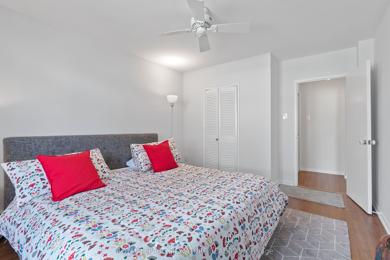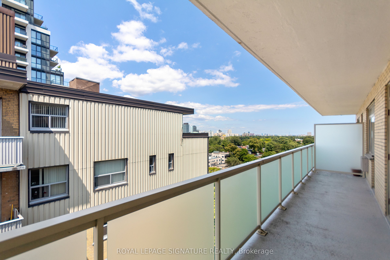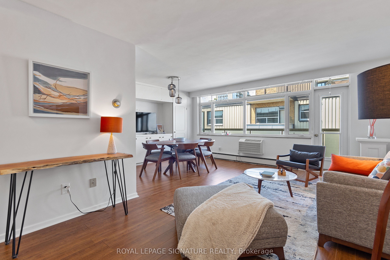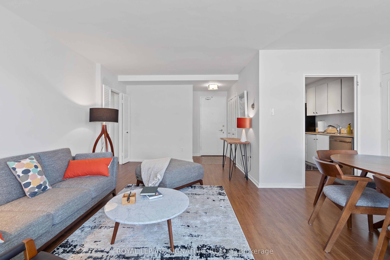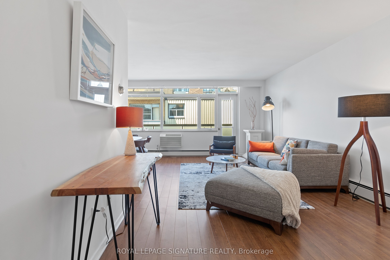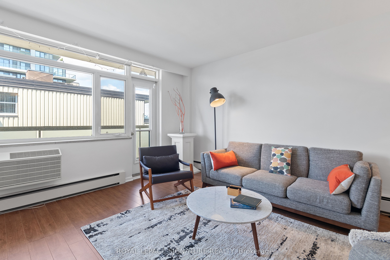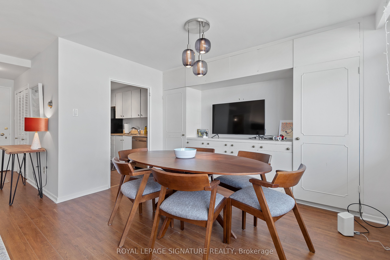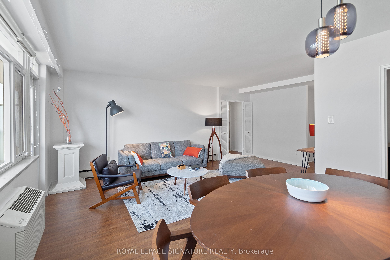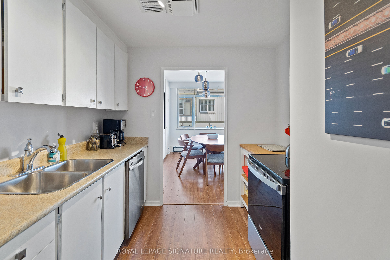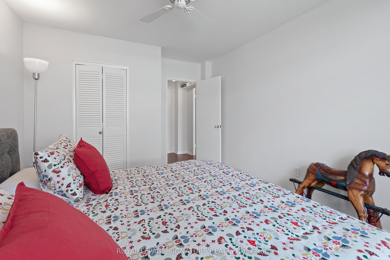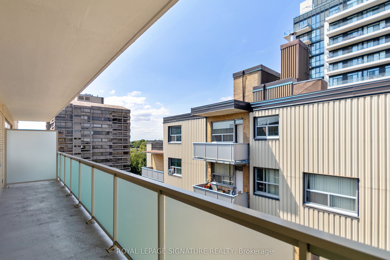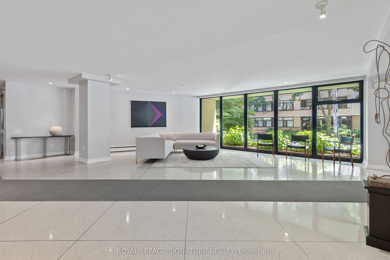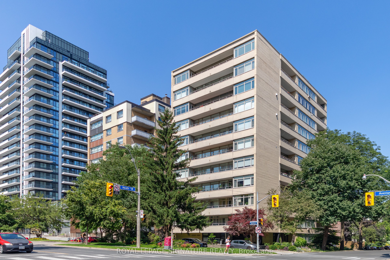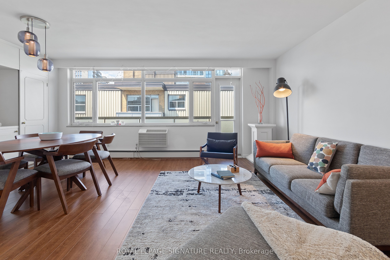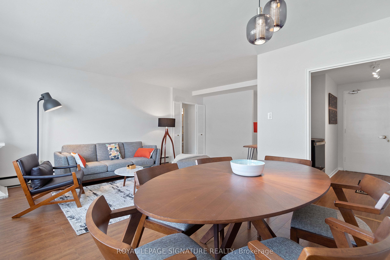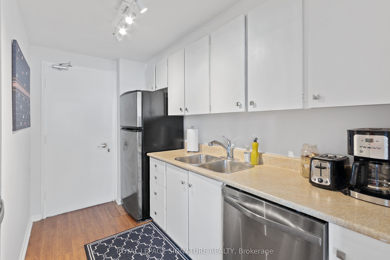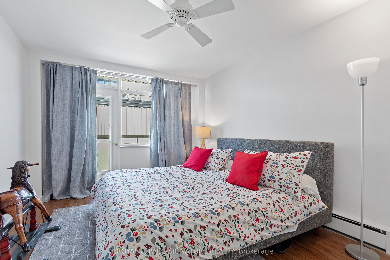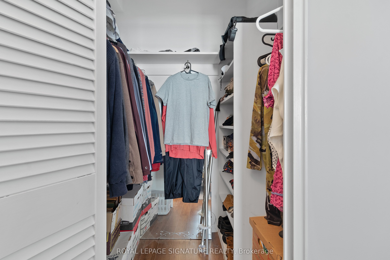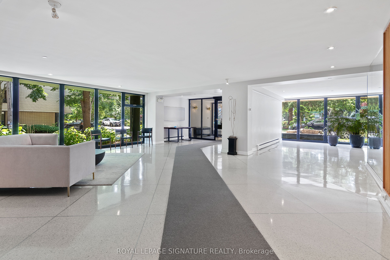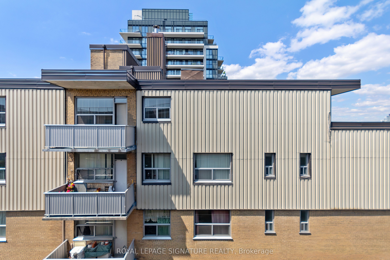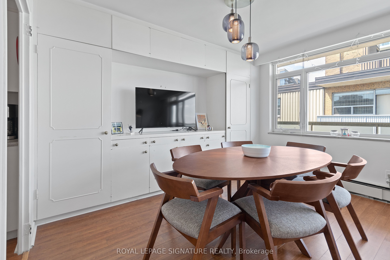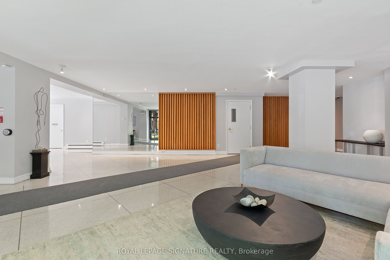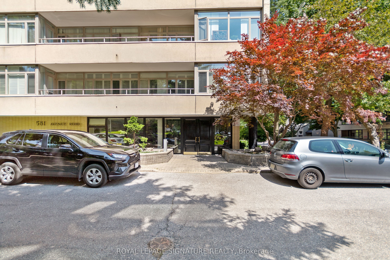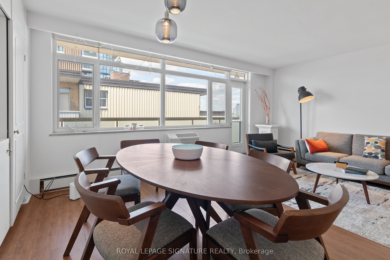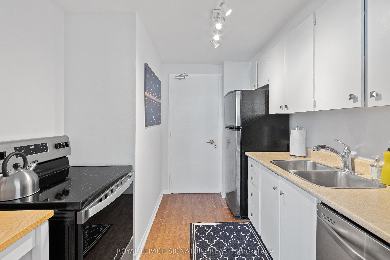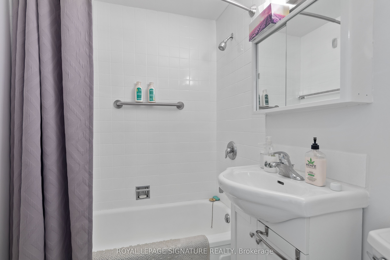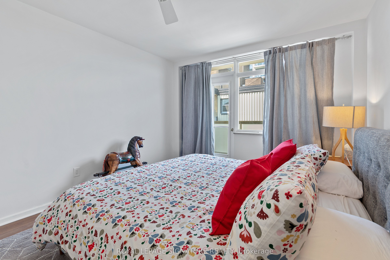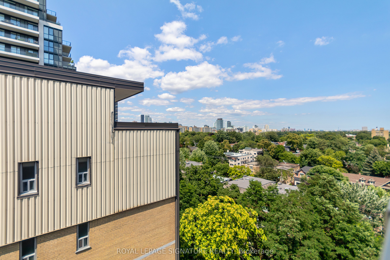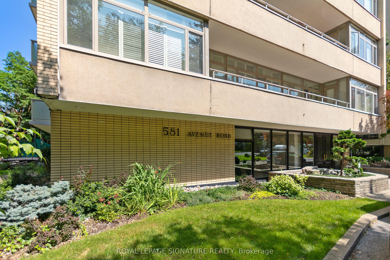$415,000
Available - For Sale
Listing ID: C9297195
581 Avenue Rd , Unit 1104, Toronto, M4V 2K4, Ontario
| Incredible opportunity to live in one of Toronto's most elegant and exclusive neighbourhoods! Unbeatable value for a stylish and generously sized one bedroom suite with an efficient and flexible open concept layout. Located on the top floor with a large, sunny balcony that spans the entire length of the unit, with walk-outs from both the living and bedrooms. You'll love the unique built-in cabinets in the dining room and the oversized walk-in closet in the bedroom. Parking and locker is included too! 581 Avenue Rd is a sophisticated and well maintained boutique co-op building in a highly-sought after location. Enjoy easy access to Downtown and Midtown, with Yonge subway and St. Clair streetcar just steps away. Total monthly fee of $1,150.11 includes $167.27 for property taxes, and $982.84 for heat, water, building maintenance and a full-time on-site superintendent. Please note this is a no pet and no rental building. |
| Price | $415,000 |
| Taxes: | $2007.25 |
| Maintenance Fee: | 982.84 |
| Address: | 581 Avenue Rd , Unit 1104, Toronto, M4V 2K4, Ontario |
| Province/State: | Ontario |
| Condo Corporation No | N/A |
| Level | 11 |
| Unit No | 04 |
| Locker No | 404 |
| Directions/Cross Streets: | Avenue Rd and St Clair Ave W |
| Rooms: | 4 |
| Bedrooms: | 1 |
| Bedrooms +: | |
| Kitchens: | 1 |
| Family Room: | N |
| Basement: | None |
| Property Type: | Co-Op Apt |
| Style: | Apartment |
| Exterior: | Brick |
| Garage Type: | Underground |
| Garage(/Parking)Space: | 1.00 |
| Drive Parking Spaces: | 0 |
| Park #1 | |
| Parking Spot: | 20 |
| Parking Type: | Exclusive |
| Legal Description: | 1 |
| Exposure: | N |
| Balcony: | Open |
| Locker: | Exclusive |
| Pet Permited: | N |
| Retirement Home: | N |
| Approximatly Square Footage: | 600-699 |
| Building Amenities: | Bike Storage |
| Property Features: | Library, Park, Public Transit |
| Maintenance: | 982.84 |
| Water Included: | Y |
| Common Elements Included: | Y |
| Heat Included: | Y |
| Condo Tax Included: | Y |
| Building Insurance Included: | Y |
| Fireplace/Stove: | N |
| Heat Source: | Gas |
| Heat Type: | Water |
| Central Air Conditioning: | Wall Unit |
| Laundry Level: | Main |
| Elevator Lift: | Y |
$
%
Years
This calculator is for demonstration purposes only. Always consult a professional
financial advisor before making personal financial decisions.
| Although the information displayed is believed to be accurate, no warranties or representations are made of any kind. |
| ROYAL LEPAGE SIGNATURE REALTY |
|
|

HANIF ARKIAN
Broker
Dir:
416-871-6060
Bus:
416-798-7777
Fax:
905-660-5393
| Book Showing | Email a Friend |
Jump To:
At a Glance:
| Type: | Condo - Co-Op Apt |
| Area: | Toronto |
| Municipality: | Toronto |
| Neighbourhood: | Yonge-St. Clair |
| Style: | Apartment |
| Tax: | $2,007.25 |
| Maintenance Fee: | $982.84 |
| Beds: | 1 |
| Baths: | 1 |
| Garage: | 1 |
| Fireplace: | N |
Locatin Map:
Payment Calculator:

